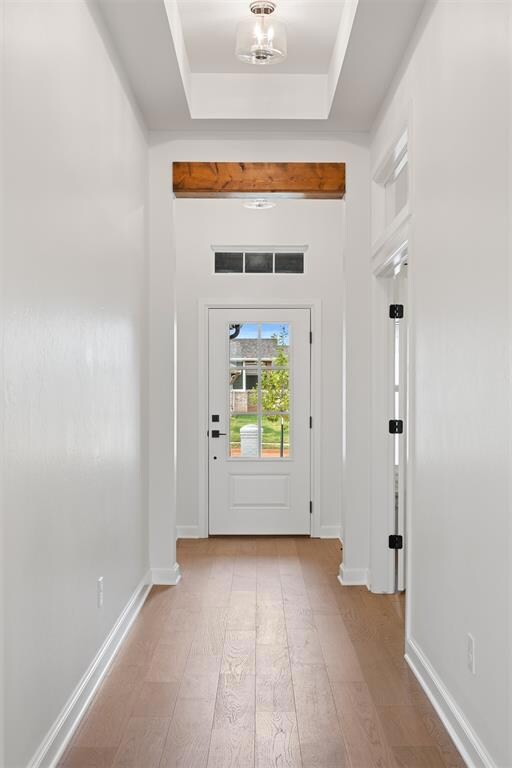Estimated payment $2,411/month
Highlights
- New Construction
- Freestanding Bathtub
- Wood Flooring
- Myers Elementary School Rated A-
- Traditional Architecture
- Covered Patio or Porch
About This Home
This home qualifies for an exclusive financing promotion. Price Reduced! Indulge in the expansive secondary bedrooms and airy open living space. The garage has been enlarged for extra storage, complemented by a walk-in pantry and mud bench in the utility room to maintain home organization. Revel in the exquisite quartz countertops and built-in appliances, including a gas range, in the kitchen. Wood flooring graces the main living areas and study, enhancing the home's appeal. Cozy up in front of the charming shiplap fireplace on chilly evenings. The primary bedroom offers ample space, while the primary bath boasts a luxurious quartz vanity, dual sinks, freestanding tub, tiled shower, and an extensive walk-in closet. The upgraded landscaping package elevates the home's curb appeal. At Castlewood Trails you will enjoy a quiet community featuring a beautiful playground, picnic area, creek, a lot of green space, and a splashpad at the heart of the neighborhood. Residents can also find parks and fishing at nearby Lake Overholser, as well as direct highway access to all areas of Oklahoma City. Included features: * Peace-of- mind warranties * 10-year structural warranty * Guaranteed heating and cooling usage on most Ideal Homes * Fully landscaped front & backyard * Fully fenced backyard. Floorplan may differ slightly from completed home.
Home Details
Home Type
- Single Family
Year Built
- Built in 2024 | New Construction
Lot Details
- Wood Fence
- Interior Lot
HOA Fees
- $33 Monthly HOA Fees
Parking
- 2 Car Attached Garage
- Garage Door Opener
- Driveway
Home Design
- Traditional Architecture
- Slab Foundation
- Brick Frame
- Composition Roof
Interior Spaces
- 2,123 Sq Ft Home
- 1-Story Property
- Woodwork
- Ceiling Fan
- Self Contained Fireplace Unit Or Insert
- Gas Log Fireplace
- Double Pane Windows
- Inside Utility
- Laundry Room
- Attic Vents
- Fire and Smoke Detector
Kitchen
- Walk-In Pantry
- Electric Oven
- Self-Cleaning Oven
- Built-In Range
- Microwave
- Dishwasher
- Disposal
Flooring
- Wood
- Carpet
- Tile
Bedrooms and Bathrooms
- 3 Bedrooms
- 2 Full Bathrooms
- Freestanding Bathtub
Schools
- Myers Elementary School
- Yukon Middle School
- Yukon High School
Utilities
- Central Heating and Cooling System
- Cable TV Available
Additional Features
- Air Cleaner
- Covered Patio or Porch
Community Details
- Association fees include maintenance common areas
- Mandatory home owners association
Listing and Financial Details
- Legal Lot and Block 0004 / 035
Map
Home Values in the Area
Average Home Value in this Area
Tax History
| Year | Tax Paid | Tax Assessment Tax Assessment Total Assessment is a certain percentage of the fair market value that is determined by local assessors to be the total taxable value of land and additions on the property. | Land | Improvement |
|---|---|---|---|---|
| 2024 | -- | $581 | $581 | -- |
Property History
| Date | Event | Price | List to Sale | Price per Sq Ft |
|---|---|---|---|---|
| 06/30/2025 06/30/25 | Price Changed | $379,888 | -0.4% | $179 / Sq Ft |
| 06/03/2025 06/03/25 | Price Changed | $381,384 | -1.9% | $180 / Sq Ft |
| 02/13/2025 02/13/25 | Price Changed | $388,884 | -2.5% | $183 / Sq Ft |
| 02/06/2025 02/06/25 | Price Changed | $398,884 | -1.5% | $188 / Sq Ft |
| 01/13/2025 01/13/25 | Price Changed | $404,884 | -3.6% | $191 / Sq Ft |
| 12/04/2024 12/04/24 | Price Changed | $419,894 | -0.9% | $198 / Sq Ft |
| 10/15/2024 10/15/24 | For Sale | $423,894 | 0.0% | $200 / Sq Ft |
| 09/30/2024 09/30/24 | Pending | -- | -- | -- |
| 05/17/2024 05/17/24 | For Sale | $423,894 | -- | $200 / Sq Ft |
Purchase History
| Date | Type | Sale Price | Title Company |
|---|---|---|---|
| Warranty Deed | $72,500 | Chicago Title | |
| Warranty Deed | $72,500 | Chicago Title |
Mortgage History
| Date | Status | Loan Amount | Loan Type |
|---|---|---|---|
| Open | $288,000 | New Conventional |
Source: MLSOK
MLS Number: 1114702
APN: 090153685
- 3328 Slate River Dr
- 3313 Gunnison River Dr
- 3332 Slate River Dr
- 3325 Slate River Dr
- 3329 Slate River Dr
- 3333 Slate River Dr
- 3404 Slate River Dr
- 3401 Slate River Dr
- 3405 Slate River Dr
- 10501 NW 33rd St
- 10512 NW 33rd Place
- 3409 Slate River Dr
- Forrester Plan at Castlewood Trails
- Murphy Plan at Castlewood Trails
- Jordan Plan at Castlewood Trails
- Fitzgerald Plan at Castlewood Trails
- Dawson - Canvas Collection Plan at Castlewood Trails
- Chadwick Plan at Castlewood Trails
- Kensington Plan at Castlewood Trails
- Holloway Plan at Castlewood Trails
- 3121 Mount Nebo Dr
- 3512 Slate River Dr
- 3409 Piney River Dr
- 10652 NW 33rd St
- 10708 NW 32nd St
- 10633 NW 34th St
- 3631 Vanguard Dr
- 2800 Stormy St
- 10232 NW 28th St
- 10205 NW 28th Terrace
- 2516 Colby Ct
- 616 Morningside Dr
- 3901 Taylor Ln
- 2501 Ressie Ln
- 10213 NW 24th Terrace
- 4300 Caravel Dr
- 10801 W Ok-66 Hwy
- 9900 W Hwy 66
- 10600 NW 20th St
- 10529 NW 19th St







