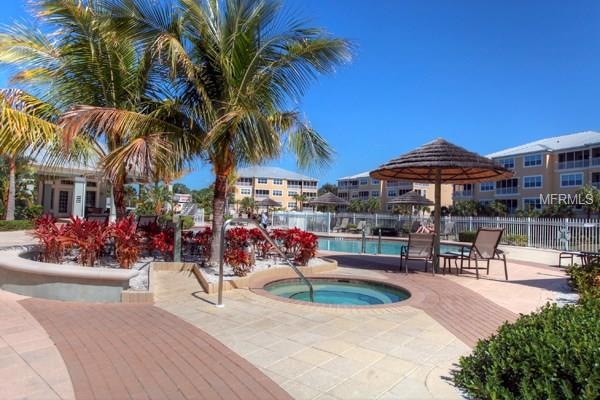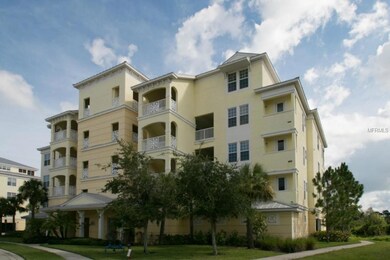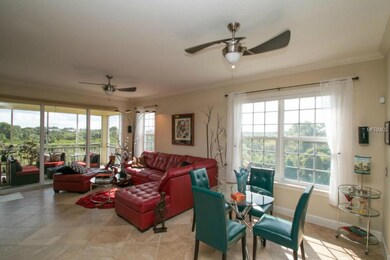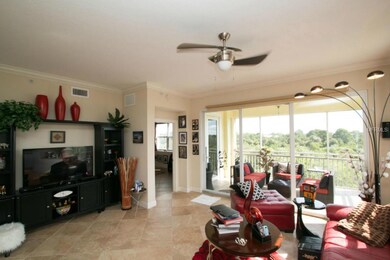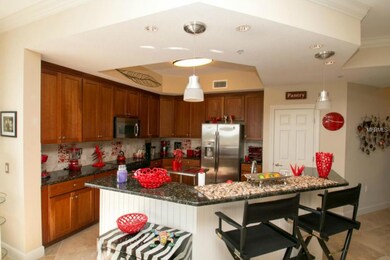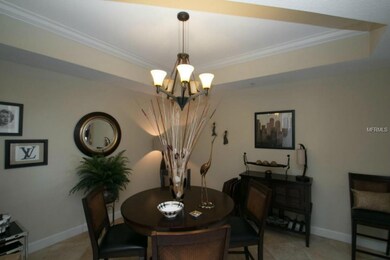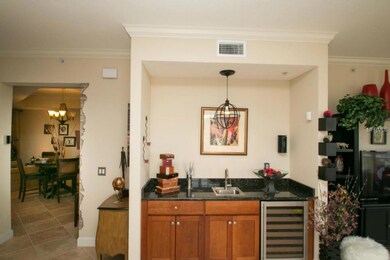
10521 Amberjack Way Unit 204 Englewood, FL 34224
Placida NeighborhoodHighlights
- Fitness Center
- Home fronts a creek
- Gated Community
- Heated In Ground Pool
- Access To Creek
- View of Trees or Woods
About This Home
As of February 2022Owners take great pride in this beautiful (only 2nd floor model) Egret overlooking the preserve and Lemon Creek. This model is located in the premium end unit located in a resort style, luxury community, the Hammocks of Cape Haze. This is an ideal location only minutes away from beautiful Boca Grande beaches, restaurants, shopping and marinas (right across the street) where you have access to ICW and the Gulf of Mexico. This unit features granite counter tops throughout, all tile floors, wood cabinets, crown molding and vaulted ceilings. There is an appliance & A/C warranty in place. Don't wait too long.
Last Agent to Sell the Property
CHARLES RUTENBERG REALTY INC License #3105978 Listed on: 07/21/2014

Property Details
Home Type
- Condominium
Est. Annual Taxes
- $2,947
Year Built
- Built in 2007
Lot Details
- Home fronts a creek
- Near Conservation Area
- End Unit
- Street terminates at a dead end
- East Facing Home
- Mature Landscaping
- Landscaped with Trees
HOA Fees
- $655 Monthly HOA Fees
Parking
- Garage
Property Views
- Woods
- Creek or Stream
- Park or Greenbelt
Home Design
- Slab Foundation
- Metal Roof
- Block Exterior
- Stucco
Interior Spaces
- 1,902 Sq Ft Home
- 4-Story Property
- Open Floorplan
- Wet Bar
- Bar Fridge
- Crown Molding
- Ceiling Fan
- Blinds
- Sliding Doors
- Great Room
- Ceramic Tile Flooring
- Security System Owned
- Dryer
Kitchen
- Range
- Microwave
- Dishwasher
- Wine Refrigerator
Bedrooms and Bathrooms
- 3 Bedrooms
- Split Bedroom Floorplan
- Walk-In Closet
- 2 Full Bathrooms
Pool
- Heated In Ground Pool
- Heated Spa
- Gunite Pool
Outdoor Features
- Access To Creek
- Balcony
- Deck
- Screened Patio
- Exterior Lighting
- Outdoor Storage
- Rain Gutters
- Porch
Schools
- Vineland Elementary School
- L.A. Ainger Middle School
- Lemon Bay High School
Utilities
- Central Heating and Cooling System
- High Speed Internet
- Cable TV Available
Listing and Financial Details
- Visit Down Payment Resource Website
- Assessor Parcel Number 412028876008
Community Details
Overview
- Association fees include cable TV, pool, escrow reserves fund, insurance, maintenance structure, ground maintenance, pest control, recreational facilities, sewer, trash, water
- 162 Units
- Steve Baker 941 698 2989 Association
- Hammocks Community
- Hammocks Villas Ph 01 Subdivision
- The community has rules related to deed restrictions, vehicle restrictions
- Planned Unit Development
Recreation
- Fitness Center
- Community Pool
Pet Policy
- Pets up to 45 lbs
- 2 Pets Allowed
- Breed Restrictions
Additional Features
- Gated Community
- Elevator
Similar Homes in Englewood, FL
Home Values in the Area
Average Home Value in this Area
Property History
| Date | Event | Price | Change | Sq Ft Price |
|---|---|---|---|---|
| 02/18/2022 02/18/22 | Sold | $459,900 | 0.0% | $233 / Sq Ft |
| 02/06/2022 02/06/22 | Pending | -- | -- | -- |
| 02/01/2022 02/01/22 | For Sale | $459,900 | +113.9% | $233 / Sq Ft |
| 08/17/2018 08/17/18 | Off Market | $215,000 | -- | -- |
| 09/29/2014 09/29/14 | Sold | $215,000 | -2.2% | $113 / Sq Ft |
| 08/06/2014 08/06/14 | Pending | -- | -- | -- |
| 07/21/2014 07/21/14 | For Sale | $219,900 | -1.4% | $116 / Sq Ft |
| 02/01/2013 02/01/13 | Sold | $223,000 | -5.9% | $116 / Sq Ft |
| 01/02/2013 01/02/13 | Pending | -- | -- | -- |
| 01/02/2013 01/02/13 | For Sale | $237,000 | -- | $123 / Sq Ft |
Tax History Compared to Growth
Agents Affiliated with this Home
-
T
Seller's Agent in 2022
Trisha Balsizer
HOMESMART
-

Seller's Agent in 2014
Marybeth Tvaroch
CHARLES RUTENBERG REALTY INC
(614) 633-5613
19 Total Sales
-
G
Buyer's Agent in 2014
Gary Miller
RESULTS REALTY GROUP LLC
10 Total Sales
-
N
Seller Co-Listing Agent in 2013
Nancy Arbuckle
Michael Saunders
(941) 350-3564
Map
Source: Stellar MLS
MLS Number: D5900554
- 10521 Amberjack Way Unit 303
- 10501 Amberjack Way Unit 101
- 10501 Amberjack Way Unit 103
- 10540 Amberjack Way Unit 302
- 8571 Amberjack Cir Unit 103
- 10720 Lemon Creek Loop Unit 103
- 8540 Amberjack Cir Unit 203
- 7035 Duke St
- 7037 Duke St
- 7032 Duke St
- 8500 Amberjack Cir Unit 102
- 2191 Williamsburg Way
- 10600 Lemon Creek Loop Unit 102
- 7035 Placida Rd
- 7061 Palm Island Dr Unit Lot 69
- 6800 Placida Rd Unit 112
- 6800 Placida Rd Unit 279
- 6800 Placida Rd Unit 268
- 6800 Placida Rd Unit 109
- 6800 Placida Rd Unit 280
