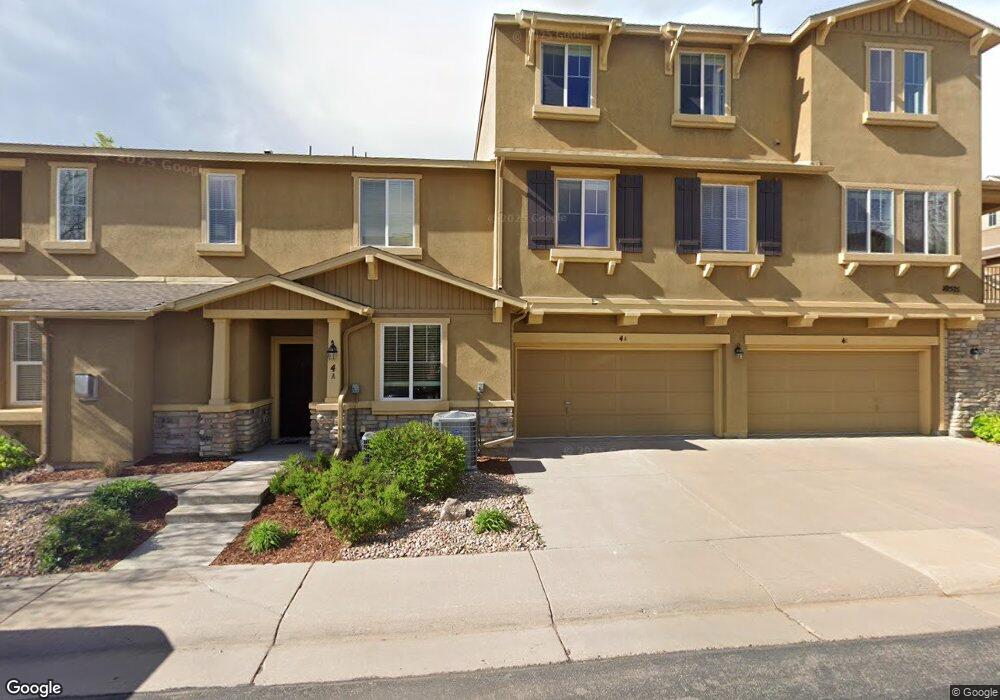10521 Ashfield St Unit 4C Highlands Ranch, CO 80126
Southridge NeighborhoodEstimated Value: $489,000 - $499,000
2
Beds
2
Baths
1,606
Sq Ft
$307/Sq Ft
Est. Value
About This Home
This home is located at 10521 Ashfield St Unit 4C, Highlands Ranch, CO 80126 and is currently estimated at $492,703, approximately $306 per square foot. 10521 Ashfield St Unit 4C is a home located in Douglas County with nearby schools including Copper Mesa Elementary School, Mountain Ridge Middle School, and Mountain Vista High School.
Ownership History
Date
Name
Owned For
Owner Type
Purchase Details
Closed on
Dec 20, 2023
Sold by
Harris Thomas Patrick and Harris Elaine
Bought by
Punta Del Este Llc
Current Estimated Value
Purchase Details
Closed on
Nov 18, 2021
Sold by
Dunbar James A and Dunbar Charlotte A
Bought by
Harris Thomas Patrick and Harris Elaine
Purchase Details
Closed on
Apr 20, 2012
Sold by
Anthenien Chris
Bought by
The Christopher Anthenien Trust
Purchase Details
Closed on
Mar 7, 2007
Sold by
Arnill Pauline
Bought by
Anthenien Chris
Home Financials for this Owner
Home Financials are based on the most recent Mortgage that was taken out on this home.
Original Mortgage
$196,000
Interest Rate
6.32%
Mortgage Type
Unknown
Purchase Details
Closed on
Apr 14, 2006
Sold by
Arnill Deanna
Bought by
Arnill Pauline
Home Financials for this Owner
Home Financials are based on the most recent Mortgage that was taken out on this home.
Original Mortgage
$194,400
Interest Rate
6%
Mortgage Type
Fannie Mae Freddie Mac
Purchase Details
Closed on
Jul 21, 2004
Sold by
Shea Homes Lp
Bought by
Arnill Deanna
Home Financials for this Owner
Home Financials are based on the most recent Mortgage that was taken out on this home.
Original Mortgage
$180,900
Interest Rate
5.62%
Mortgage Type
Unknown
Create a Home Valuation Report for This Property
The Home Valuation Report is an in-depth analysis detailing your home's value as well as a comparison with similar homes in the area
Home Values in the Area
Average Home Value in this Area
Purchase History
| Date | Buyer | Sale Price | Title Company |
|---|---|---|---|
| Punta Del Este Llc | -- | None Listed On Document | |
| Harris Thomas Patrick | $465,000 | Heritage Title Company | |
| The Christopher Anthenien Trust | -- | None Available | |
| Anthenien Chris | $246,325 | Land Title Guarantee Company | |
| Arnill Pauline | $243,000 | Land Title Guarantee Company | |
| Arnill Deanna | $230,976 | Fahtco |
Source: Public Records
Mortgage History
| Date | Status | Borrower | Loan Amount |
|---|---|---|---|
| Previous Owner | Anthenien Chris | $196,000 | |
| Previous Owner | Arnill Pauline | $194,400 | |
| Previous Owner | Arnill Deanna | $180,900 | |
| Closed | Arnill Deanna | $50,000 |
Source: Public Records
Tax History Compared to Growth
Tax History
| Year | Tax Paid | Tax Assessment Tax Assessment Total Assessment is a certain percentage of the fair market value that is determined by local assessors to be the total taxable value of land and additions on the property. | Land | Improvement |
|---|---|---|---|---|
| 2024 | $2,983 | $35,330 | -- | $35,330 |
| 2023 | $2,978 | $35,330 | $0 | $35,330 |
| 2022 | $2,364 | $25,870 | $0 | $25,870 |
| 2021 | $2,459 | $25,870 | $0 | $25,870 |
| 2020 | $2,415 | $26,040 | $1,790 | $24,250 |
| 2019 | $2,424 | $26,040 | $1,790 | $24,250 |
| 2018 | $2,129 | $22,530 | $1,800 | $20,730 |
| 2017 | $1,939 | $22,530 | $1,800 | $20,730 |
Source: Public Records
Map
Nearby Homes
- 3851 Stonebrush Dr Unit 11B
- 3791 Charterwood Cir
- 10580 Parkington Ln Unit B
- 10618 Clearview Ln
- 10216 Kleinbrook Way
- 10582 Ashfield St
- 4305 Brookwood Dr
- 10383 Ravenswood Ln
- 4287 Brookwood Place
- 10653 Briarglen Cir
- 10254 Willowbridge Ct
- 3229 Green Haven Cir
- 3490 Craftsbury Dr
- 10195 Foxridge Cir
- 10674 Cherrington St
- 10753 Cedar Brook Ln
- 10358 Kelliwood Way
- 10771 Cedar Brook Ln
- 3171 Green Haven Cir
- 10547 Laurelglen Cir
- 10521 Ashfield St Unit 4A
- 10521 Ashfield St Unit 4D
- 10521 Ashfield St Unit 4B
- 10521 Ashfield St Unit 44D
- 10519 Ashfield St Unit 3A
- 10519 Ashfield St Unit 3B
- 10519 Ashfield St Unit 3C
- 10517 Ashfield St Unit 2C
- 10517 Ashfield St Unit B
- 10517 Ashfield St Unit 2B
- 10517 Ashfield St Unit 2D
- 10517 Ashfield St Unit 2A
- 10517 Ashfield St
- 10523 Ashfield St Unit 5D
- 10523 Ashfield St Unit 5C
- 10523 Ashfield St Unit A
- 10523 Ashfield St Unit 5A
- 10525 Ashfield St Unit 6D
- 10525 Ashfield St Unit 6B
- 10525 Ashfield St Unit 6C
