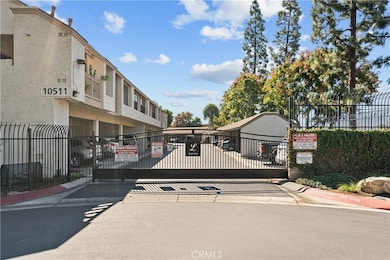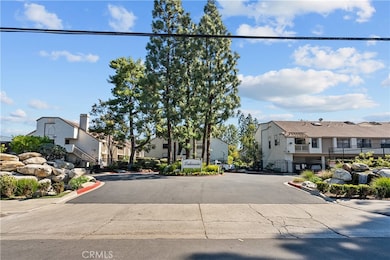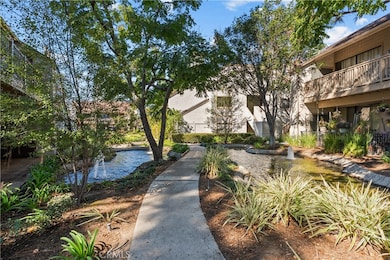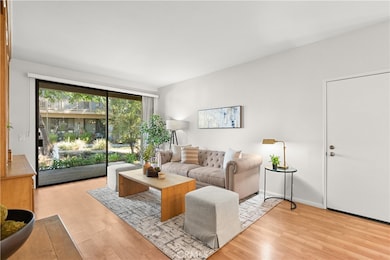
10521 Lakeside Dr S Unit I Garden Grove, CA 92840
Estimated payment $3,719/month
Highlights
- Hot Property
- Spa
- Traditional Architecture
- Ethel M. Evans Elementary School Rated A
- 5.13 Acre Lot
- Wood Flooring
About This Home
Welcome to the highly desirable and serene Lakeside community in Garden Grove!
Enjoy peaceful living surrounded by lush landscaping, tranquil streams, and winding walkways in this beautifully maintained gated complex. This bright and spacious home showcases modern updates throughout. The kitchen features quartz countertops, a stylish backsplash, white shaker cabinets, and stainless-steel appliances. The living room’s custom built-in adds both function and charm, serving as the perfect focal point of the space. The primary bedroom offers a generous layout with a large walk-in closet and private ensuite bathroom. The second bedroom is also spacious. The hall bathroom includes a shower/tub combination. A full-size washer and dryer are neatly tucked into a dedicated laundry closet for added convenience. Step outside to enjoy multiple private patios, ideal for morning coffee or evening relaxation while taking in the calming views of streams and ponds throughout the community. Community amenities include a sparkling pool and spa. The HOA covers gated entry, grounds maintenance, and trash service. Two covered assigned parking spaces included . Conveniently located near Costco, Home Depot, restaurants, and shopping, this Lakeside gem offers the perfect blend of comfort, convenience, and resort-style living.
Listing Agent
Pinnacle Estate Properties, Inc. Brokerage Phone: 661-373-9407 License #01736780 Listed on: 10/22/2025

Co-Listing Agent
Pinnacle Estate Properties, Inc. Brokerage Phone: 661-373-9407 License #01747511
Property Details
Home Type
- Condominium
Est. Annual Taxes
- $2,498
Year Built
- Built in 1981
HOA Fees
- $469 Monthly HOA Fees
Home Design
- Traditional Architecture
- Entry on the 1st floor
- Turnkey
Interior Spaces
- 1,017 Sq Ft Home
- 1-Story Property
- Built-In Features
- Recessed Lighting
- Living Room with Fireplace
- Neighborhood Views
Kitchen
- Eat-In Kitchen
- Breakfast Bar
- Gas Range
- Microwave
- Dishwasher
- Quartz Countertops
Flooring
- Wood
- Carpet
Bedrooms and Bathrooms
- 2 Main Level Bedrooms
- Walk-In Closet
- 2 Full Bathrooms
- Bathtub with Shower
- Walk-in Shower
Laundry
- Laundry Room
- Laundry Located Outside
- Dryer
- Washer
Home Security
Parking
- Carport
- Parking Available
- Assigned Parking
Outdoor Features
- Spa
- Concrete Porch or Patio
Additional Features
- Two or More Common Walls
- Central Heating and Cooling System
Listing and Financial Details
- Tax Lot 1
- Tax Tract Number 11246
- Assessor Parcel Number 93988019
Community Details
Overview
- 268 Units
- Lakeside Garden Grove Homeowners Association, Phone Number (714) 508-9070
- Optimum Professional Property Management HOA
- Lakeside I Subdivision
- Maintained Community
Recreation
- Community Pool
- Community Spa
Security
- Carbon Monoxide Detectors
- Fire and Smoke Detector
Map
Home Values in the Area
Average Home Value in this Area
Tax History
| Year | Tax Paid | Tax Assessment Tax Assessment Total Assessment is a certain percentage of the fair market value that is determined by local assessors to be the total taxable value of land and additions on the property. | Land | Improvement |
|---|---|---|---|---|
| 2025 | $2,498 | $180,273 | $74,277 | $105,996 |
| 2024 | $2,498 | $176,739 | $72,821 | $103,918 |
| 2023 | $2,448 | $173,274 | $71,393 | $101,881 |
| 2022 | $2,395 | $169,877 | $69,993 | $99,884 |
| 2021 | $2,370 | $166,547 | $68,621 | $97,926 |
| 2020 | $2,339 | $164,840 | $67,918 | $96,922 |
| 2019 | $2,299 | $161,608 | $66,586 | $95,022 |
| 2018 | $2,255 | $158,440 | $65,281 | $93,159 |
| 2017 | $2,225 | $155,334 | $64,001 | $91,333 |
| 2016 | $2,124 | $152,289 | $62,746 | $89,543 |
| 2015 | $2,094 | $150,002 | $61,804 | $88,198 |
| 2014 | $2,045 | $147,064 | $60,593 | $86,471 |
Property History
| Date | Event | Price | List to Sale | Price per Sq Ft |
|---|---|---|---|---|
| 10/22/2025 10/22/25 | For Sale | $580,000 | -- | $570 / Sq Ft |
Purchase History
| Date | Type | Sale Price | Title Company |
|---|---|---|---|
| Grant Deed | $465,000 | Orange Coast Title | |
| Quit Claim Deed | -- | Simon Harold | |
| Interfamily Deed Transfer | -- | None Available | |
| Grant Deed | $3,565,000 | Chicago Title Company | |
| Interfamily Deed Transfer | -- | None Available | |
| Interfamily Deed Transfer | -- | Lawyers Title Company | |
| Grant Deed | $115,000 | Lawyers Title Company |
Mortgage History
| Date | Status | Loan Amount | Loan Type |
|---|---|---|---|
| Open | $435,000 | Construction | |
| Previous Owner | $109,250 | No Value Available |
About the Listing Agent

I have been a full-time real estate agent since 2006, serving clients in California and, since 2023, in Florida as well. I truly love helping families find a place where their heart feels at home, whether that means moving closer to loved ones, creating space for life’s next chapter, or finding the right investment property. For me, the most rewarding part of this work is witnessing the blessings and opportunities each home brings to my clients’ lives.
Over the years, I’ve adapted to the
Debra's Other Listings
Source: California Regional Multiple Listing Service (CRMLS)
MLS Number: SR25244354
APN: 939-880-19
- 10541 Lakeside Dr S Unit P
- 10580 Lakeside Dr N Unit E
- 10560 Lakeside Dr N Unit B
- 10520 Lakeside Dr N Unit L
- 10442 Lampson Ave
- 10371 Garden Grove Blvd Unit 16
- 10371 Garden Grove Blvd Unit 20
- 12555 S Euclid St Unit 32
- 12555 Euclid St Unit 2
- 12555 Euclid St Unit 79
- 12555 Euclid St Unit 61
- 10401 W Garden Grove Blvd Unit 53
- 10361 Garden Grove Blvd Unit 30
- 12600 Euclid St Unit 19
- 11052 Peppertree Ln
- 10422 Bonnie Dr
- 10181 Lampson Ave
- 12262 Morrie Ln
- 13161 Adland St
- 10391 Mildred Ave
- 12551 Nutwood St
- 12571 Kensington Ln Unit 7
- 12571 Kensington Ln Unit 12575
- 12582 Flower St Unit 2
- 10902 Lampson Ave Unit 2
- 12235 Morrie Ln
- 10642 Artcraft Ave
- 12543 Fletcher Dr - Jadu
- 12801 Brookhurst St
- 10691 Mckeen St
- 10028 Garden Grove Blvd
- 11296 Lampson Ave
- 9896 William Dalton Way
- 11395 Sherwood Dr
- 12571-12581 9th St
- 11941 S Della Ln Unit Room 4
- 12673 9th St
- 11441 Acacia Pkwy
- 13021 Sandra Studio Place Unit A
- 12561 Jane Dr






