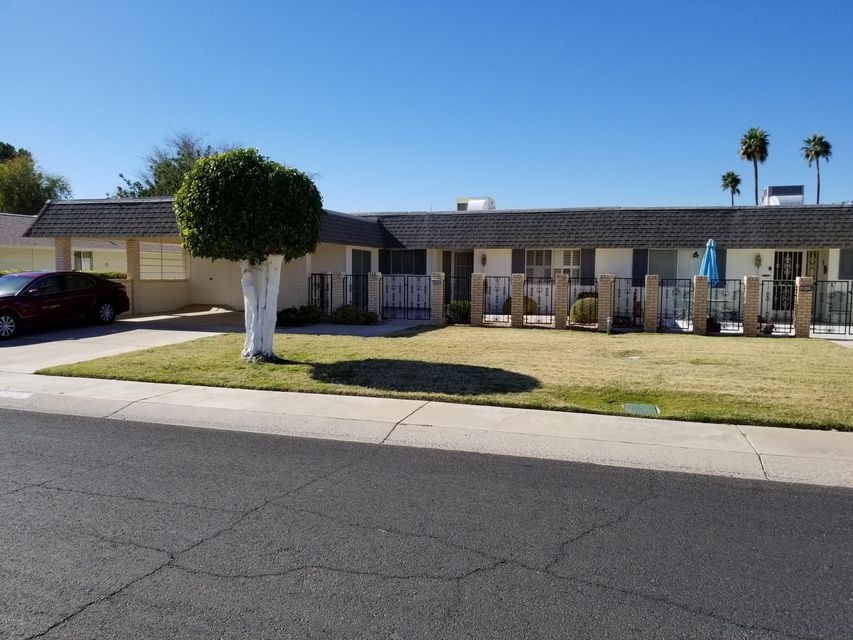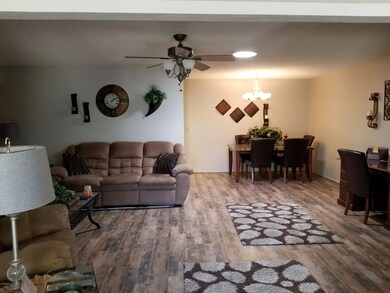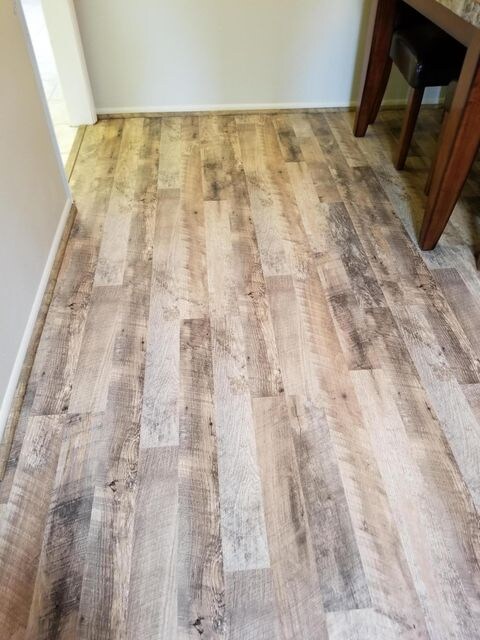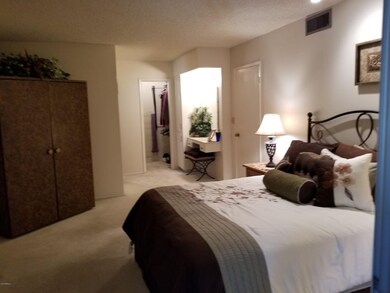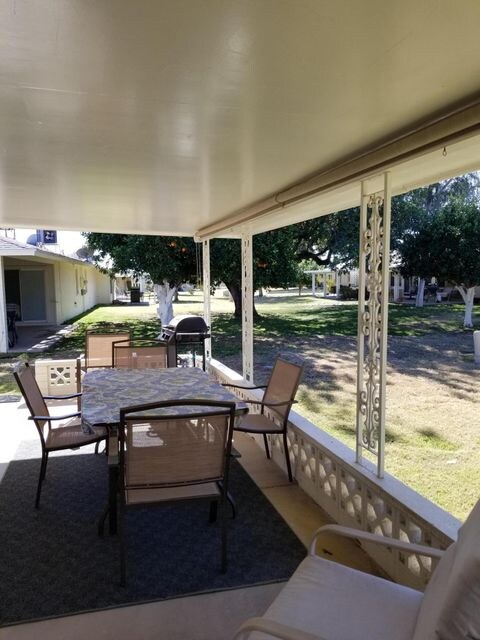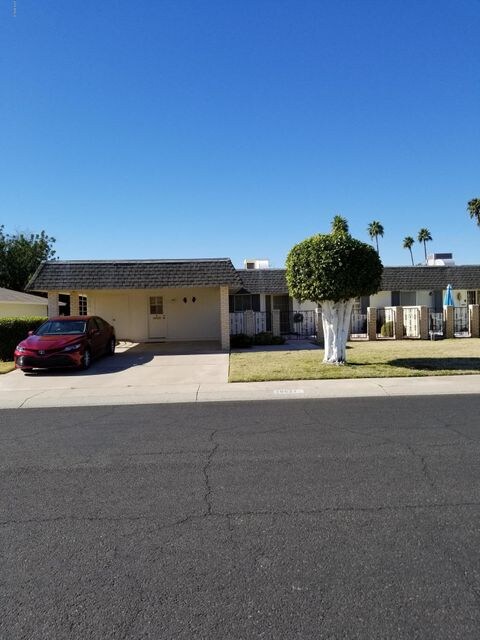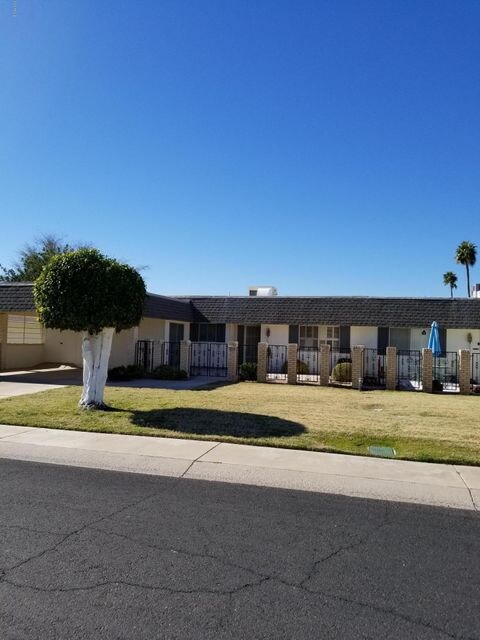
10521 W Roundelay Cir Sun City, AZ 85351
Highlights
- Golf Course Community
- Heated Spa
- Santa Fe Architecture
- Fitness Center
- Clubhouse
- Golf Cart Garage
About This Home
As of July 2025Certified Pre-Owned home! FREE Home Warranty! FREE Pre-inspection, with Termite Insepction.. already DONE! Check Docs tab. NEW AC & WATERHEATER INSTALLED BEFORE COE!
REMODELED and ready to go! All NEW Roof
in 2016, NEW Paint (in & out) and texture, gorgeous NEW flooring, NEW ceiling fans- NEW Blinds- New Micro- Partially remodeled Baths and Laundry room too! All appliances included, tastefully decorated and all the furniture is negotiable, in or out of escrow. This home has been for Winter Visitors, and only lived in for 3 months out of every year! This beauty has very 'low miles'. :) Located in the best part of Sun City, walking distance to the award winning golf courses! Seriously, this home is move in ready right now!
Last Agent to Sell the Property
HomeSmart License #SA547610000 Listed on: 01/24/2018

Townhouse Details
Home Type
- Townhome
Est. Annual Taxes
- $867
Year Built
- Built in 1969
Lot Details
- 3,765 Sq Ft Lot
- Desert faces the front of the property
- Grass Covered Lot
HOA Fees
- $41 Monthly HOA Fees
Home Design
- Santa Fe Architecture
- Twin Home
- Wood Frame Construction
Interior Spaces
- 1,683 Sq Ft Home
- 1-Story Property
- Ceiling Fan
- Double Pane Windows
- Solar Screens
Kitchen
- Eat-In Kitchen
- Breakfast Bar
- Built-In Microwave
- Dishwasher
Flooring
- Carpet
- Laminate
Bedrooms and Bathrooms
- 2 Bedrooms
- Remodeled Bathroom
- Primary Bathroom is a Full Bathroom
- 2 Bathrooms
Laundry
- Dryer
- Washer
Parking
- 4 Open Parking Spaces
- 2 Carport Spaces
- Golf Cart Garage
Pool
- Heated Spa
- Heated Pool
Schools
- Adult Elementary And Middle School
- Adult High School
Utilities
- Refrigerated Cooling System
- Heating Available
- Cable TV Available
Additional Features
- No Interior Steps
- Covered patio or porch
- Property is near a bus stop
Listing and Financial Details
- Home warranty included in the sale of the property
- Tax Lot 354
- Assessor Parcel Number 200-91-354
Community Details
Overview
- Capilay Assoc. Association, Phone Number (623) 977-3860
- Rec Certers Association, Phone Number (623) 876-3000
- Association Phone (623) 876-3000
- Built by Del Webb
- Sun City 12 Subdivision
- FHA/VA Approved Complex
Amenities
- Clubhouse
- Recreation Room
Recreation
- Golf Course Community
- Fitness Center
- Heated Community Pool
- Community Spa
- Bike Trail
Ownership History
Purchase Details
Home Financials for this Owner
Home Financials are based on the most recent Mortgage that was taken out on this home.Purchase Details
Purchase Details
Home Financials for this Owner
Home Financials are based on the most recent Mortgage that was taken out on this home.Purchase Details
Home Financials for this Owner
Home Financials are based on the most recent Mortgage that was taken out on this home.Purchase Details
Home Financials for this Owner
Home Financials are based on the most recent Mortgage that was taken out on this home.Purchase Details
Purchase Details
Purchase Details
Home Financials for this Owner
Home Financials are based on the most recent Mortgage that was taken out on this home.Similar Homes in Sun City, AZ
Home Values in the Area
Average Home Value in this Area
Purchase History
| Date | Type | Sale Price | Title Company |
|---|---|---|---|
| Warranty Deed | $259,000 | Chicago Title Agency | |
| Special Warranty Deed | -- | None Listed On Document | |
| Warranty Deed | $154,495 | Thomas Title & Escrow | |
| Interfamily Deed Transfer | -- | First American Title Ins Co | |
| Warranty Deed | $113,000 | First American Title Ins Co | |
| Interfamily Deed Transfer | -- | -- | |
| Cash Sale Deed | $121,000 | First American Title Ins Co | |
| Joint Tenancy Deed | $78,500 | Security Title Agency | |
| Interfamily Deed Transfer | -- | Security Title Agency |
Mortgage History
| Date | Status | Loan Amount | Loan Type |
|---|---|---|---|
| Open | $267,547 | VA | |
| Previous Owner | $103,050 | New Conventional | |
| Previous Owner | $100,000 | New Conventional | |
| Previous Owner | $90,400 | New Conventional | |
| Previous Owner | $50,000 | New Conventional |
Property History
| Date | Event | Price | Change | Sq Ft Price |
|---|---|---|---|---|
| 07/14/2025 07/14/25 | Sold | $259,000 | 0.0% | $154 / Sq Ft |
| 06/02/2025 06/02/25 | Price Changed | $259,000 | -1.9% | $154 / Sq Ft |
| 05/16/2025 05/16/25 | Price Changed | $264,000 | -1.9% | $157 / Sq Ft |
| 05/05/2025 05/05/25 | Price Changed | $269,000 | -2.2% | $160 / Sq Ft |
| 04/18/2025 04/18/25 | Price Changed | $275,000 | -4.8% | $163 / Sq Ft |
| 04/08/2025 04/08/25 | Price Changed | $289,000 | -3.3% | $172 / Sq Ft |
| 03/21/2025 03/21/25 | Price Changed | $299,000 | -3.2% | $178 / Sq Ft |
| 03/11/2025 03/11/25 | Price Changed | $309,000 | -3.1% | $184 / Sq Ft |
| 03/03/2025 03/03/25 | Price Changed | $319,000 | -1.8% | $190 / Sq Ft |
| 02/13/2025 02/13/25 | For Sale | $325,000 | +110.4% | $193 / Sq Ft |
| 04/20/2018 04/20/18 | Sold | $154,495 | -1.6% | $92 / Sq Ft |
| 03/07/2018 03/07/18 | Pending | -- | -- | -- |
| 02/26/2018 02/26/18 | Price Changed | $156,995 | 0.0% | $93 / Sq Ft |
| 02/22/2018 02/22/18 | Price Changed | $157,000 | -1.6% | $93 / Sq Ft |
| 02/19/2018 02/19/18 | Price Changed | $159,499 | -0.2% | $95 / Sq Ft |
| 02/18/2018 02/18/18 | Price Changed | $159,799 | 0.0% | $95 / Sq Ft |
| 02/15/2018 02/15/18 | Price Changed | $159,835 | 0.0% | $95 / Sq Ft |
| 02/13/2018 02/13/18 | Price Changed | $159,840 | 0.0% | $95 / Sq Ft |
| 02/07/2018 02/07/18 | Price Changed | $159,845 | 0.0% | $95 / Sq Ft |
| 02/03/2018 02/03/18 | Price Changed | $159,850 | 0.0% | $95 / Sq Ft |
| 02/01/2018 02/01/18 | For Sale | $159,900 | 0.0% | $95 / Sq Ft |
| 01/25/2018 01/25/18 | Pending | -- | -- | -- |
| 01/23/2018 01/23/18 | For Sale | $159,900 | -- | $95 / Sq Ft |
Tax History Compared to Growth
Tax History
| Year | Tax Paid | Tax Assessment Tax Assessment Total Assessment is a certain percentage of the fair market value that is determined by local assessors to be the total taxable value of land and additions on the property. | Land | Improvement |
|---|---|---|---|---|
| 2025 | $872 | $12,229 | -- | -- |
| 2024 | $902 | $11,647 | -- | -- |
| 2023 | $902 | $20,550 | $4,110 | $16,440 |
| 2022 | $849 | $18,050 | $3,610 | $14,440 |
| 2021 | $876 | $16,300 | $3,260 | $13,040 |
| 2020 | $852 | $14,100 | $2,820 | $11,280 |
| 2019 | $849 | $12,150 | $2,430 | $9,720 |
| 2018 | $821 | $10,580 | $2,110 | $8,470 |
| 2017 | $867 | $10,480 | $2,090 | $8,390 |
| 2016 | $814 | $8,660 | $1,730 | $6,930 |
| 2015 | $772 | $8,520 | $1,700 | $6,820 |
Agents Affiliated with this Home
-

Seller's Agent in 2025
David Fuller
RE/MAX
(602) 363-7653
12 in this area
268 Total Sales
-

Seller Co-Listing Agent in 2025
Nicole Dudley
RE/MAX
(623) 979-8888
16 in this area
258 Total Sales
-

Buyer's Agent in 2025
Marie-elena Ramey
Century 21 Toma Partners
(602) 463-4655
5 in this area
47 Total Sales
-

Seller's Agent in 2018
Theresa Mattern
HomeSmart
(602) 647-0047
4 in this area
81 Total Sales
-

Buyer's Agent in 2018
Kirby Beaver
RE/MAX
(623) 282-2661
7 in this area
56 Total Sales
-

Buyer Co-Listing Agent in 2018
Haley Schuster
My Home Group Real Estate
(480) 720-8130
1 in this area
152 Total Sales
Map
Source: Arizona Regional Multiple Listing Service (ARMLS)
MLS Number: 5713148
APN: 200-91-354
- 10513 W Roundelay Cir Unit 12
- 10523 W Roundelay Cir Unit 353
- 10428 W Camelot Cir Unit 12
- 10431 W Roundelay Cir
- 10439 W Saratoga Cir
- 10509 W Tropicana Cir
- 10449 W Tropicana Cir Unit 127
- 10611 W Camelot Cir
- 10404 W El Capitan Cir
- 10651 W Saratoga Cir Unit 218
- 10365 W White Mountain Rd
- 10922 W El Capitan Cir
- 10358 W Cameo Dr
- 10712 W Saratoga Cir
- 10734 W El Capitan Cir
- 10952 W Tropicana Cir
- 14225 N 104th Ave Unit 18
- 10733 W Saratoga Cir
- 10739 W Saratoga Cir
- 10446 W Meade Dr
