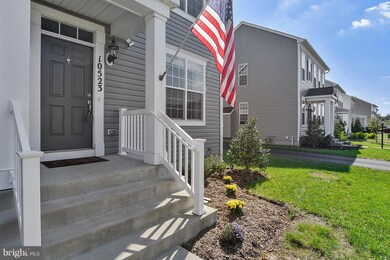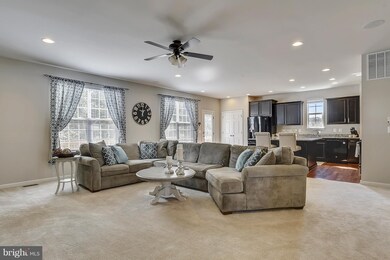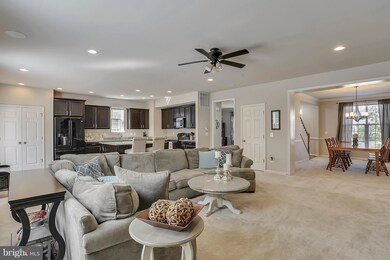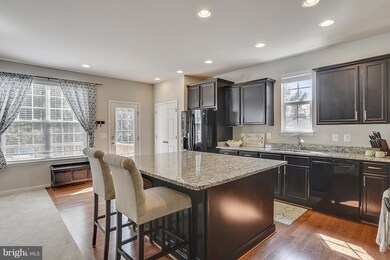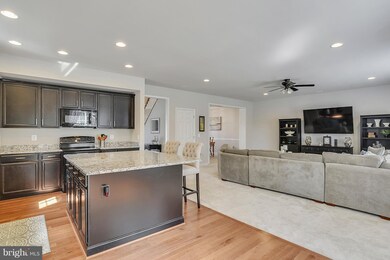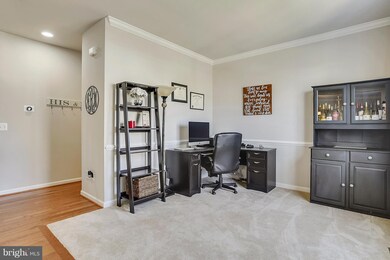
10523 Bittersweet Ln Bristow, VA 20136
Highlights
- Open Floorplan
- Deck
- Backs to Trees or Woods
- The Nokesville School Rated A-
- Traditional Architecture
- Wood Flooring
About This Home
As of January 2019Motivated Sellers, Bring All Offers! Light filled, flexible floor plan, perfect for hosting family & friends. Wooded yard w/deck for outdoor entertaining, storage shed. Kitchen w/granite, super island, pantry, 42" cabinets. Master w/spa bath, dual walk-in closets. Finished basement w/outside entrance. Community has dog park, basketball, tot lots and more! Close to VRE, shopping and restaurants.
Last Agent to Sell the Property
Weichert, REALTORS License #WV0029270 Listed on: 09/28/2018

Last Buyer's Agent
Magally Christian-Chacon
Samson Properties

Home Details
Home Type
- Single Family
Est. Annual Taxes
- $5,459
Year Built
- Built in 2015
Lot Details
- 6,782 Sq Ft Lot
- Backs To Open Common Area
- Property has an invisible fence for dogs
- Backs to Trees or Woods
- Property is in very good condition
- Property is zoned PMR
HOA Fees
- $72 Monthly HOA Fees
Parking
- Driveway
Home Design
- Traditional Architecture
- Fiberglass Roof
- Vinyl Siding
Interior Spaces
- Property has 3 Levels
- Open Floorplan
- Crown Molding
- Ceiling height of 9 feet or more
- Ceiling Fan
- Recessed Lighting
- Double Pane Windows
- Low Emissivity Windows
- Insulated Windows
- Window Treatments
- Sliding Doors
- Insulated Doors
- Entrance Foyer
- Family Room Off Kitchen
- Living Room
- Dining Room
- Game Room
- Storage Room
- Utility Room
- Wood Flooring
- Attic
Kitchen
- Stove
- Microwave
- Ice Maker
- Dishwasher
- Kitchen Island
- Upgraded Countertops
- Disposal
Bedrooms and Bathrooms
- 4 Bedrooms
- En-Suite Primary Bedroom
- En-Suite Bathroom
Laundry
- Laundry Room
- Front Loading Dryer
- Front Loading Washer
Basement
- Walk-Up Access
- Side Exterior Basement Entry
- Rough-In Basement Bathroom
- Basement with some natural light
Home Security
- Home Security System
- Fire and Smoke Detector
Eco-Friendly Details
- Energy-Efficient Appliances
- Energy-Efficient Construction
Outdoor Features
- Deck
- Shed
- Porch
Utilities
- Central Air
- Heat Pump System
- Vented Exhaust Fan
- Natural Gas Water Heater
Listing and Financial Details
- Tax Lot 21
- Assessor Parcel Number 256296
Community Details
Overview
- Association fees include road maintenance, snow removal, trash, common area maintenance
- Built by BROOKFIELD
- Avendale Woodland Grove Subdivision, Parkdale W/4Ft. Extension Floorplan
- Avendale Community
Amenities
- Picnic Area
- Common Area
Recreation
- Community Basketball Court
- Community Playground
- Jogging Path
Ownership History
Purchase Details
Home Financials for this Owner
Home Financials are based on the most recent Mortgage that was taken out on this home.Purchase Details
Home Financials for this Owner
Home Financials are based on the most recent Mortgage that was taken out on this home.Similar Homes in the area
Home Values in the Area
Average Home Value in this Area
Purchase History
| Date | Type | Sale Price | Title Company |
|---|---|---|---|
| Warranty Deed | $465,000 | Cardinal Title Group Llc | |
| Special Warranty Deed | $441,167 | -- |
Mortgage History
| Date | Status | Loan Amount | Loan Type |
|---|---|---|---|
| Open | $454,238 | FHA | |
| Closed | $456,798 | FHA | |
| Closed | $456,577 | FHA | |
| Previous Owner | $405,705 | New Conventional |
Property History
| Date | Event | Price | Change | Sq Ft Price |
|---|---|---|---|---|
| 01/25/2019 01/25/19 | Sold | $465,000 | +1.1% | $152 / Sq Ft |
| 12/06/2018 12/06/18 | Pending | -- | -- | -- |
| 11/06/2018 11/06/18 | Price Changed | $460,000 | -3.2% | $151 / Sq Ft |
| 10/23/2018 10/23/18 | Price Changed | $475,000 | -2.1% | $156 / Sq Ft |
| 10/09/2018 10/09/18 | Price Changed | $485,000 | -2.0% | $159 / Sq Ft |
| 09/28/2018 09/28/18 | For Sale | $495,000 | +12.2% | $162 / Sq Ft |
| 06/17/2015 06/17/15 | Sold | $441,167 | +10.3% | $181 / Sq Ft |
| 02/20/2015 02/20/15 | Pending | -- | -- | -- |
| 02/20/2015 02/20/15 | For Sale | $400,000 | -- | $164 / Sq Ft |
Tax History Compared to Growth
Tax History
| Year | Tax Paid | Tax Assessment Tax Assessment Total Assessment is a certain percentage of the fair market value that is determined by local assessors to be the total taxable value of land and additions on the property. | Land | Improvement |
|---|---|---|---|---|
| 2024 | $6,415 | $645,000 | $185,400 | $459,600 |
| 2023 | $6,510 | $625,700 | $183,300 | $442,400 |
| 2022 | $6,210 | $550,400 | $160,100 | $390,300 |
| 2021 | $6,091 | $499,500 | $145,000 | $354,500 |
| 2020 | $7,305 | $471,300 | $142,700 | $328,600 |
| 2019 | $7,118 | $459,200 | $142,300 | $316,900 |
| 2018 | $5,629 | $466,200 | $142,000 | $324,200 |
| 2017 | $5,614 | $456,200 | $142,000 | $314,200 |
| 2016 | $5,461 | $447,800 | $141,800 | $306,000 |
| 2015 | $1,729 | $141,600 | $141,600 | $0 |
| 2014 | $1,729 | $141,600 | $141,600 | $0 |
Agents Affiliated with this Home
-

Seller's Agent in 2019
Amy Sikora
Weichert Corporate
(571) 238-1444
81 Total Sales
-
M
Buyer's Agent in 2019
Magally Christian-Chacon
Samson Properties
-
d
Seller's Agent in 2015
datacorrect BrightMLS
Non Subscribing Office
Map
Source: Bright MLS
MLS Number: 1007541126
APN: 7595-30-4041
- 12021 Spring Beauty Rd
- 12002 Fitzgerald Way
- 10541 Blazing Star Loop
- 11717 Town Green Rd
- 11688 Camp Jones Ct
- 11680 Camp Jones Ct
- 12054 Nokesville Rd
- 11823 Whitworth Cannon Ln
- 9836 Rainleaf Ct
- 12220 Fitzgerald Way
- 12381 Cold Stream Guard Ct
- 12423 Selkirk Cir
- 12360 Corncrib Ct
- 10167 Pale Rose Loop
- 12215 Conveyor Ct
- 9871 Upper Mill Loop
- 9744 Runner Stone Place
- 10024 Darnaway Ct
- 10204 Piper Ln
- 10208 Piper Ln

