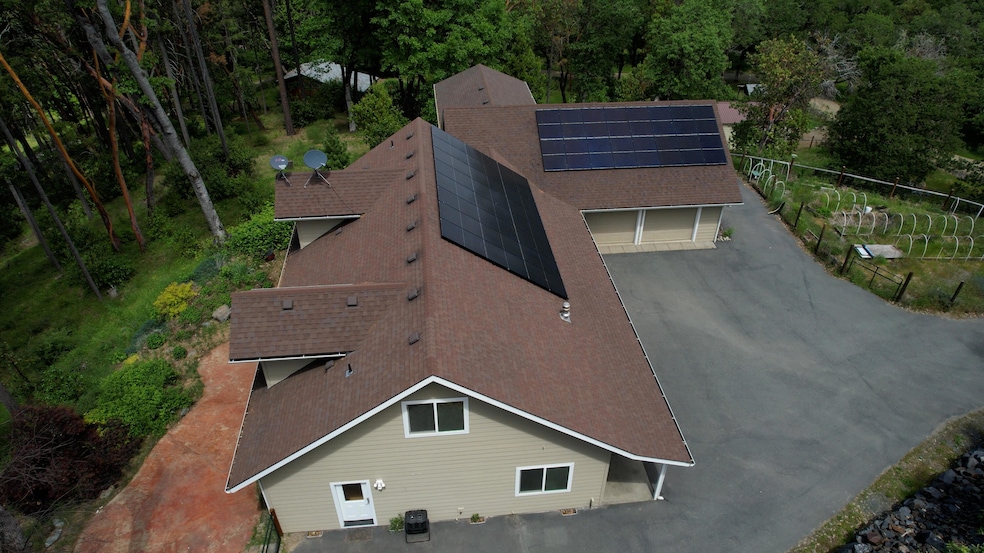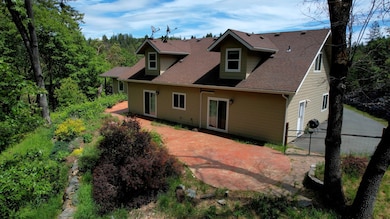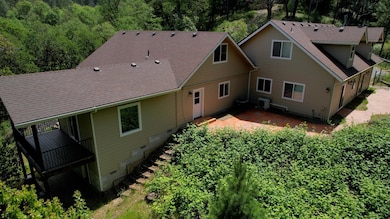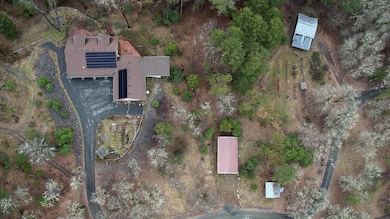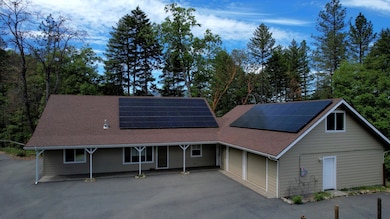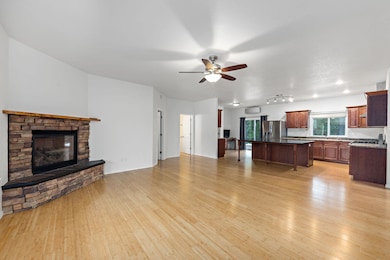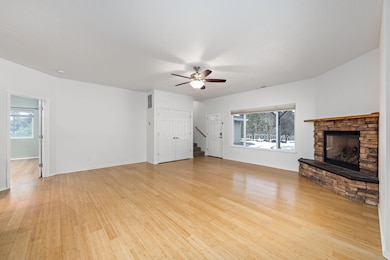10523 Lower River Rd Grants Pass, OR 97526
Estimated payment $4,329/month
Highlights
- No Units Above
- Second Garage
- 18.28 Acre Lot
- RV Access or Parking
- Gated Parking
- Mountain View
About This Home
Seeking a peaceful retreat, a base for outdoor adventures, or a multi-generational living setup? On 18+ acres of pristine land, this custom 3046 sq ft home offers many possibilities. Backing to BLM land, you'll have direct access to hiking, hunting, & outdoor adventures (hike to the Rogue River!). Primary suite on ground level. Separate ground-level apartment with its own private entrance provides an ideal space for guests, family, or rental income. For outdoor enthusiasts, the property includes a beautiful garden & orchard with a variety of fruit trees & berries, perfect for homesteading or simply enjoying the beauty of nature. You'll also find a hunting blind on the property, ideal for those looking to take advantage of the land's natural resources. Oversized garage (with 300 sq feet of storage space above), separate garage/shop with 220, and covered RV parking with full hookups. The property is equipped with enough solar to go off-grid. **Owner may Carry with acceptable terms**
Listing Agent
Keller Williams Realty Southern Oregon License #201212713 Listed on: 08/12/2025

Home Details
Home Type
- Single Family
Est. Annual Taxes
- $2,453
Year Built
- Built in 2011
Lot Details
- 18.28 Acre Lot
- No Common Walls
- No Units Located Below
- Sloped Lot
- Wooded Lot
- Garden
- Property is zoned Wr; Woodlot Resource, Wr; Woodlot Resource
Parking
- 2 Car Garage
- Second Garage
- Workshop in Garage
- Garage Door Opener
- Gravel Driveway
- Gated Parking
- RV Access or Parking
Property Views
- Mountain
- Forest
- Territorial
Home Design
- Contemporary Architecture
- Northwest Architecture
- Frame Construction
- Composition Roof
- Concrete Perimeter Foundation
Interior Spaces
- 3,046 Sq Ft Home
- 2-Story Property
- Vaulted Ceiling
- Ceiling Fan
- Gas Fireplace
- Double Pane Windows
- Vinyl Clad Windows
- Great Room
- Living Room with Fireplace
- Dining Room
Kitchen
- Eat-In Kitchen
- Oven
- Range
- Dishwasher
- Kitchen Island
- Granite Countertops
- Disposal
Flooring
- Bamboo
- Carpet
- Tile
- Vinyl
Bedrooms and Bathrooms
- 4 Bedrooms
- Primary Bedroom on Main
- 4 Full Bathrooms
Laundry
- Laundry Room
- Dryer
- Washer
Home Security
- Carbon Monoxide Detectors
- Fire and Smoke Detector
Outdoor Features
- Patio
- Separate Outdoor Workshop
- Shed
Schools
- Ft Vannoy Elementary School
- Fleming Middle School
- North Valley High School
Utilities
- Ductless Heating Or Cooling System
- Forced Air Heating System
- Heat Pump System
- Well
- Water Heater
- Septic Tank
Listing and Financial Details
- Assessor Parcel Number R321604
Community Details
Overview
- No Home Owners Association
- Property is near a preserve or public land
Recreation
- Trails
Map
Home Values in the Area
Average Home Value in this Area
Tax History
| Year | Tax Paid | Tax Assessment Tax Assessment Total Assessment is a certain percentage of the fair market value that is determined by local assessors to be the total taxable value of land and additions on the property. | Land | Improvement |
|---|---|---|---|---|
| 2025 | $2,453 | $331,940 | -- | -- |
| 2024 | $2,453 | $322,400 | -- | -- |
| 2023 | $2,019 | $313,140 | $0 | $0 |
| 2022 | $1,963 | $304,140 | $0 | $0 |
| 2021 | $1,894 | $295,410 | $0 | $0 |
| 2020 | $1,971 | $286,930 | $0 | $0 |
| 2019 | $2,355 | $278,690 | $0 | $0 |
| 2018 | $2,231 | $317,590 | $0 | $0 |
| 2017 | $2,232 | $308,340 | $0 | $0 |
| 2016 | $1,892 | $299,360 | $0 | $0 |
| 2015 | $1,825 | $290,650 | $0 | $0 |
| 2014 | $1,776 | $282,190 | $0 | $0 |
Property History
| Date | Event | Price | List to Sale | Price per Sq Ft | Prior Sale |
|---|---|---|---|---|---|
| 12/04/2025 12/04/25 | Price Changed | $785,000 | -1.9% | $258 / Sq Ft | |
| 11/11/2025 11/11/25 | Price Changed | $800,000 | -1.2% | $263 / Sq Ft | |
| 10/01/2025 10/01/25 | Price Changed | $810,000 | -1.8% | $266 / Sq Ft | |
| 09/09/2025 09/09/25 | Price Changed | $825,000 | -2.9% | $271 / Sq Ft | |
| 08/12/2025 08/12/25 | Price Changed | $850,000 | 0.0% | $279 / Sq Ft | |
| 08/12/2025 08/12/25 | For Sale | $850,000 | -2.9% | $279 / Sq Ft | |
| 08/11/2025 08/11/25 | Off Market | $875,000 | -- | -- | |
| 06/09/2025 06/09/25 | Price Changed | $875,000 | -1.1% | $287 / Sq Ft | |
| 03/25/2025 03/25/25 | Price Changed | $885,000 | -1.7% | $291 / Sq Ft | |
| 02/13/2025 02/13/25 | For Sale | $900,000 | +13.2% | $295 / Sq Ft | |
| 02/01/2022 02/01/22 | Sold | $795,000 | -2.4% | $261 / Sq Ft | View Prior Sale |
| 12/17/2021 12/17/21 | Pending | -- | -- | -- | |
| 12/03/2021 12/03/21 | For Sale | $814,900 | +73.4% | $268 / Sq Ft | |
| 03/24/2017 03/24/17 | Sold | $470,000 | +0.2% | $159 / Sq Ft | View Prior Sale |
| 01/28/2017 01/28/17 | Pending | -- | -- | -- | |
| 12/03/2016 12/03/16 | For Sale | $469,000 | +13.0% | $159 / Sq Ft | |
| 05/01/2015 05/01/15 | Sold | $415,000 | -7.6% | $153 / Sq Ft | View Prior Sale |
| 03/19/2015 03/19/15 | Pending | -- | -- | -- | |
| 01/21/2015 01/21/15 | For Sale | $449,000 | -- | $165 / Sq Ft |
Purchase History
| Date | Type | Sale Price | Title Company |
|---|---|---|---|
| Warranty Deed | $795,000 | First American Title | |
| Warranty Deed | $470,000 | First American | |
| Warranty Deed | $415,000 | First American | |
| Warranty Deed | $155,000 | Fa | |
| Interfamily Deed Transfer | -- | None Available |
Mortgage History
| Date | Status | Loan Amount | Loan Type |
|---|---|---|---|
| Previous Owner | $350,000 | New Conventional | |
| Previous Owner | $99,700 | New Conventional |
Source: Oregon Datashare
MLS Number: 220195772
APN: R321604
- 10511 Lower River Rd
- 10517 Lower River Rd
- 484 Shadow Hills Dr
- 151 Ewe Creek Rd
- 900 Shadow Hills Dr
- 925 Ferry Rd
- 0 Ferry Rd Unit 104
- 876 Ferry
- 1080 Ferry Rd
- 175 Quail Ln
- 11990 Artlin Rd
- 503 Quail Ln
- 198 Rossier Ln
- 12370 Lower River Rd
- 145 Griffin Rd
- 770 Pass Creek Rd
- 211 Peaceful Valley Ln
- 2093 Robertson Bridge Rd Unit 2100
- 2410 Robertson Bridge Rd
- 5461 Riverbanks Rd
- 2087 Upper River Rd
- 1337 SW Foundry St Unit B
- 1317 NW Conklin Ave
- 1135 NE D St
- 3101 Williams Hwy
- 1465 NE 10th St
- 439 Canyon Oak Dr
- 1051 E Park St
- 1100 Fruitdale Dr
- 1841 NE D St
- 1660 NE Foothill Blvd
- 7001 Rogue River Hwy Unit H
- 4290 Lake Shore Dr
- 621 N River Rd
- 734 Powell Creek Rd
- 141 Rivers Edge Ct
- 139 Rivers Edge Ct
- 459 4th Ave
- 326 W Stevenson St
- 6554 Or-238 Unit ID1337825P
