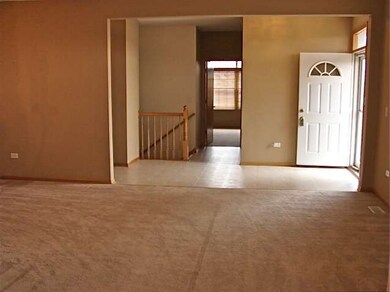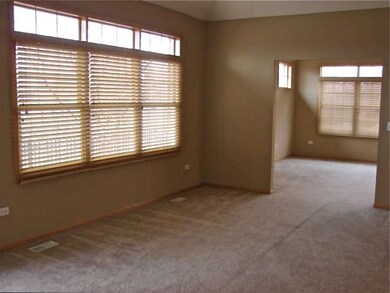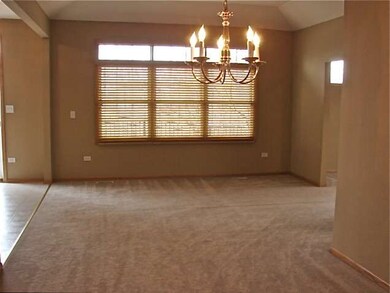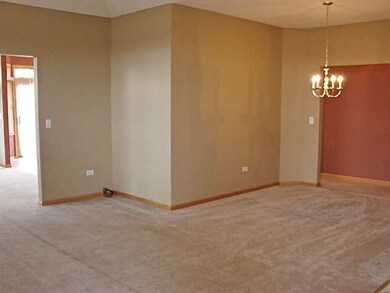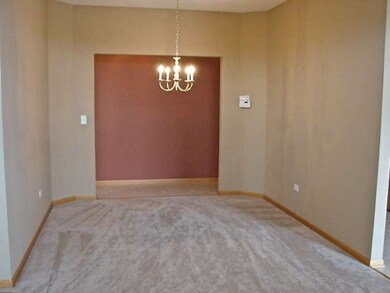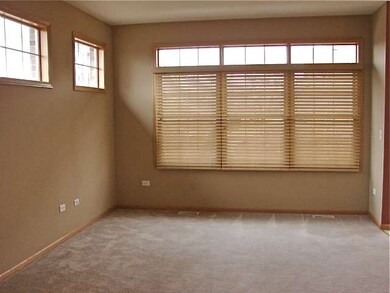
10523 Thornham Ln Unit 10523 Mokena, IL 60448
Highlights
- Landscaped Professionally
- Vaulted Ceiling
- End Unit
- Mokena Elementary School Rated 10
- Main Floor Bedroom
- Cul-De-Sac
About This Home
As of January 2020Here's a super deal on a sunny & bright ranch condo! Very private end unit at the end of the lane. 9' ceilings, formal living, dining and family room/den all on one level! Split bedroom plan - master on one side w/2 WIC, cathedral ceiling, private full bath. 2nd spacious bdrm w/WIC next to 2nd full bath! Main level laundry rm. HUGE full bsmt! BIGGEST ranch offered in subdivision! Priced thousands below similar home!
Last Buyer's Agent
Colleen Post
Better Homes & Gardens Real Estate License #471019175

Property Details
Home Type
- Condominium
Est. Annual Taxes
- $7,601
Year Built
- 2005
Lot Details
- End Unit
- Cul-De-Sac
- Landscaped Professionally
HOA Fees
- $191 per month
Parking
- Attached Garage
- Garage Transmitter
- Garage Door Opener
- Driveway
- Parking Included in Price
Home Design
- Brick Exterior Construction
- Slab Foundation
- Asphalt Shingled Roof
- Clad Trim
Interior Spaces
- Vaulted Ceiling
- Storage
- Unfinished Basement
- Basement Fills Entire Space Under The House
Kitchen
- Breakfast Bar
- Oven or Range
- Microwave
- Dishwasher
- Disposal
Bedrooms and Bathrooms
- Main Floor Bedroom
- Primary Bathroom is a Full Bathroom
- Bathroom on Main Level
- Dual Sinks
Laundry
- Laundry on main level
- Washer
Outdoor Features
- Patio
Utilities
- Forced Air Heating and Cooling System
- Heating System Uses Gas
- Lake Michigan Water
Community Details
- Pets Allowed
Ownership History
Purchase Details
Home Financials for this Owner
Home Financials are based on the most recent Mortgage that was taken out on this home.Purchase Details
Home Financials for this Owner
Home Financials are based on the most recent Mortgage that was taken out on this home.Purchase Details
Purchase Details
Home Financials for this Owner
Home Financials are based on the most recent Mortgage that was taken out on this home.Similar Homes in Mokena, IL
Home Values in the Area
Average Home Value in this Area
Purchase History
| Date | Type | Sale Price | Title Company |
|---|---|---|---|
| Warranty Deed | $234,900 | Citywide Title Corporation | |
| Warranty Deed | $189,900 | Attorneys Title Guaranty Fun | |
| Warranty Deed | -- | Attorneys Title Guaranty Fun | |
| Deed | $252,000 | Chicago Title Insurance Co |
Mortgage History
| Date | Status | Loan Amount | Loan Type |
|---|---|---|---|
| Open | $250,712 | FHA | |
| Closed | $223,155 | New Conventional | |
| Previous Owner | $18,900 | Credit Line Revolving | |
| Previous Owner | $133,000 | New Conventional | |
| Previous Owner | $247,500 | Unknown | |
| Previous Owner | $201,503 | Fannie Mae Freddie Mac | |
| Closed | $50,376 | No Value Available |
Property History
| Date | Event | Price | Change | Sq Ft Price |
|---|---|---|---|---|
| 01/23/2020 01/23/20 | Sold | $234,900 | -2.1% | $124 / Sq Ft |
| 12/23/2019 12/23/19 | Pending | -- | -- | -- |
| 12/04/2019 12/04/19 | Price Changed | $239,900 | -2.0% | $126 / Sq Ft |
| 11/23/2019 11/23/19 | For Sale | $244,900 | +29.0% | $129 / Sq Ft |
| 07/17/2013 07/17/13 | Sold | $189,900 | -5.0% | $100 / Sq Ft |
| 06/05/2013 06/05/13 | Pending | -- | -- | -- |
| 03/20/2013 03/20/13 | For Sale | $199,900 | -- | $105 / Sq Ft |
Tax History Compared to Growth
Tax History
| Year | Tax Paid | Tax Assessment Tax Assessment Total Assessment is a certain percentage of the fair market value that is determined by local assessors to be the total taxable value of land and additions on the property. | Land | Improvement |
|---|---|---|---|---|
| 2023 | $7,601 | $89,487 | $697 | $88,790 |
| 2022 | $6,624 | $81,508 | $635 | $80,873 |
| 2021 | $6,261 | $76,254 | $594 | $75,660 |
| 2020 | $5,231 | $74,105 | $577 | $73,528 |
| 2019 | $5,054 | $72,122 | $562 | $71,560 |
| 2018 | $4,869 | $70,049 | $546 | $69,503 |
| 2017 | $4,766 | $68,414 | $533 | $67,881 |
| 2016 | $4,614 | $66,069 | $515 | $65,554 |
| 2015 | $4,464 | $63,743 | $497 | $63,246 |
| 2014 | $4,464 | $75,028 | $494 | $74,534 |
| 2013 | $4,464 | $79,322 | $1,986 | $77,336 |
Agents Affiliated with this Home
-
C
Seller's Agent in 2020
Colleen Post
Better Homes & Gardens Real Estate
-
K
Seller Co-Listing Agent in 2020
Kerry Post
R M Post Realtors
-

Buyer's Agent in 2020
Lance Schwimmer
BAAN Properties, LLC
(815) 200-2776
3 in this area
34 Total Sales
-

Seller's Agent in 2013
Kim Noonan
RE/MAX
(815) 693-9780
12 in this area
159 Total Sales
Map
Source: Midwest Real Estate Data (MRED)
MLS Number: MRD08297403
APN: 09-08-208-025
- 19242 104th Ave
- 19154 Crescent Dr Unit 19154
- Lots 4,5, & 6 191st St
- 9720 191st St
- 10732 Revere Rd
- 10616 Willow Ave
- 10752 First Ct
- 19443 Trenton Way
- 19634 Patricia Ln
- 19635 Swanberg Ln
- 18821 Dickens Dr
- 10749 Revere Cir
- 10030 Lindsay Ln
- 9931 Sussex Ct
- 10943 1st St
- 9820 Giles Dr Unit 1A
- 10508 W La Porte Rd
- 19558 Cambridge Dr
- 10754 Canterbury Dr
- 11130 Granite Dr

