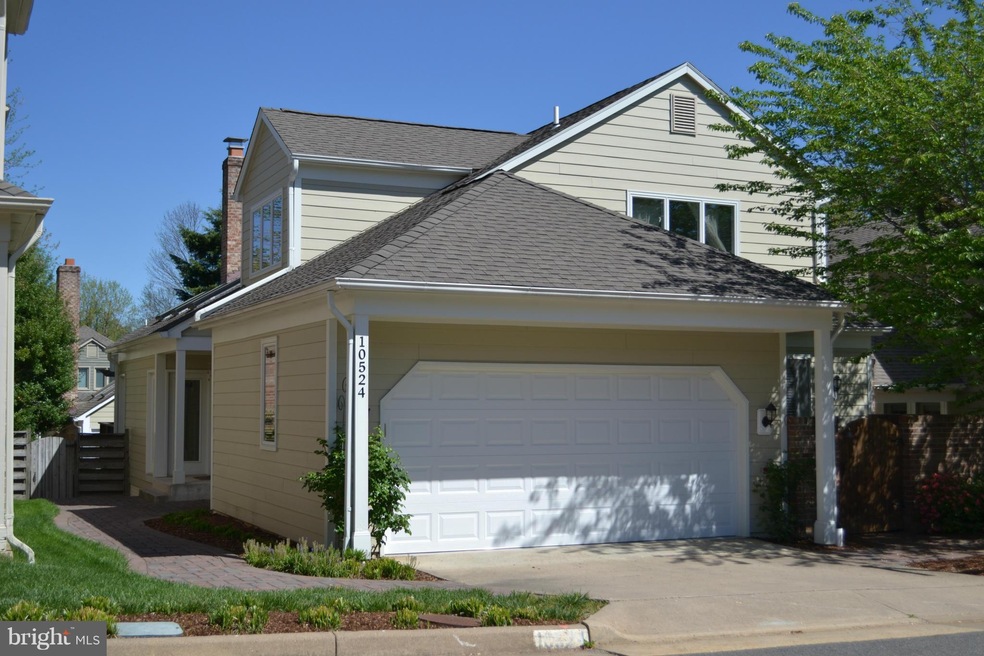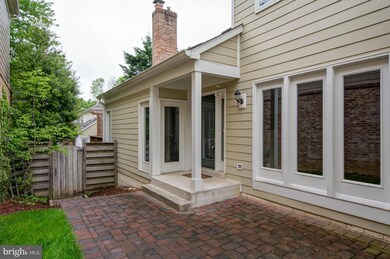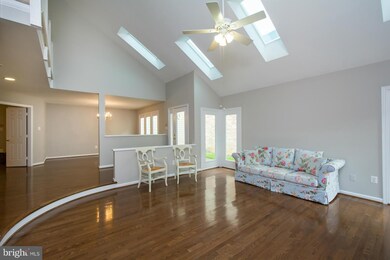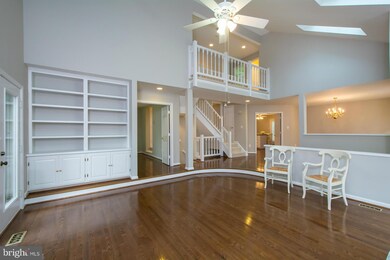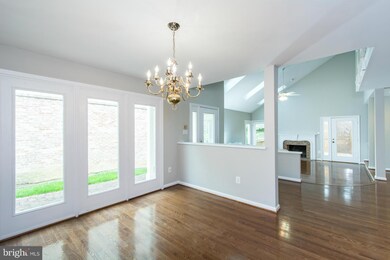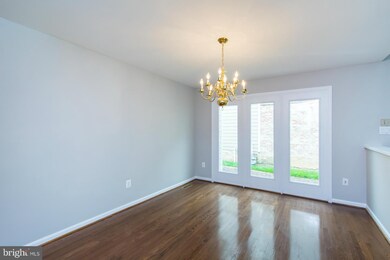
10524 Elmsway Ct Oakton, VA 22124
Highlights
- Open Floorplan
- Colonial Architecture
- Wood Flooring
- Johnson Middle School Rated A
- Vaulted Ceiling
- Main Floor Bedroom
About This Home
As of October 2023Great location! Bright, beautiful open floor plan with hardwood floors and fresh modern paint on entire main level. Spacious kitchen with walkout to private patio. Main level study or bedroom with attached full bath. Upper level master suite and two more generous bedrooms. Walkout lower level w/ rec room, possible extra BR or office, and 4th full bath. Come See!
Last Agent to Sell the Property
Bonnie Selker
Living Realty, LLC Listed on: 05/12/2016
Home Details
Home Type
- Single Family
Est. Annual Taxes
- $7,553
Year Built
- Built in 1986
Lot Details
- 3,600 Sq Ft Lot
- Property is zoned 304
HOA Fees
- $106 Monthly HOA Fees
Parking
- 2 Car Attached Garage
Home Design
- Colonial Architecture
- Asphalt Roof
- Vinyl Siding
Interior Spaces
- Property has 3 Levels
- Open Floorplan
- Built-In Features
- Vaulted Ceiling
- 2 Fireplaces
- Gas Fireplace
- Window Treatments
- Entrance Foyer
- Living Room
- Dining Room
- Den
- Game Room
- Wood Flooring
- Finished Basement
- Rear Basement Entry
Kitchen
- Breakfast Room
- Eat-In Kitchen
- Upgraded Countertops
Bedrooms and Bathrooms
- 4 Bedrooms | 1 Main Level Bedroom
- En-Suite Primary Bedroom
- En-Suite Bathroom
- 4 Full Bathrooms
Schools
- Providence Elementary School
- Fairfax High School
Utilities
- Forced Air Heating and Cooling System
- Natural Gas Water Heater
Community Details
- Oak Marr Courts Subdivision, Cabot Floorplan
Listing and Financial Details
- Home warranty included in the sale of the property
- Tax Lot 108A
- Assessor Parcel Number 47-2-28- -108A
Ownership History
Purchase Details
Home Financials for this Owner
Home Financials are based on the most recent Mortgage that was taken out on this home.Purchase Details
Home Financials for this Owner
Home Financials are based on the most recent Mortgage that was taken out on this home.Purchase Details
Home Financials for this Owner
Home Financials are based on the most recent Mortgage that was taken out on this home.Purchase Details
Home Financials for this Owner
Home Financials are based on the most recent Mortgage that was taken out on this home.Purchase Details
Home Financials for this Owner
Home Financials are based on the most recent Mortgage that was taken out on this home.Similar Homes in the area
Home Values in the Area
Average Home Value in this Area
Purchase History
| Date | Type | Sale Price | Title Company |
|---|---|---|---|
| Warranty Deed | $900,000 | Stewart Title | |
| Warranty Deed | $699,000 | New World Title & Escrow | |
| Warranty Deed | $780,000 | -- | |
| Deed | $530,000 | -- | |
| Deed | $288,000 | -- |
Mortgage History
| Date | Status | Loan Amount | Loan Type |
|---|---|---|---|
| Previous Owner | $637,672 | VA | |
| Previous Owner | $695,003 | VA | |
| Previous Owner | $100,000 | Small Business Administration | |
| Previous Owner | $624,000 | New Conventional | |
| Previous Owner | $424,000 | New Conventional | |
| Previous Owner | $230,400 | New Conventional |
Property History
| Date | Event | Price | Change | Sq Ft Price |
|---|---|---|---|---|
| 10/19/2023 10/19/23 | Sold | $900,000 | 0.0% | $281 / Sq Ft |
| 10/09/2023 10/09/23 | Pending | -- | -- | -- |
| 10/07/2023 10/07/23 | For Sale | $900,000 | +28.8% | $281 / Sq Ft |
| 09/22/2016 09/22/16 | Sold | $699,000 | 0.0% | $221 / Sq Ft |
| 08/23/2016 08/23/16 | Pending | -- | -- | -- |
| 08/20/2016 08/20/16 | For Sale | $699,000 | 0.0% | $221 / Sq Ft |
| 08/04/2016 08/04/16 | Off Market | $699,000 | -- | -- |
| 05/12/2016 05/12/16 | For Sale | $699,000 | -- | $221 / Sq Ft |
Tax History Compared to Growth
Tax History
| Year | Tax Paid | Tax Assessment Tax Assessment Total Assessment is a certain percentage of the fair market value that is determined by local assessors to be the total taxable value of land and additions on the property. | Land | Improvement |
|---|---|---|---|---|
| 2024 | $10,087 | $870,710 | $397,000 | $473,710 |
| 2023 | $9,826 | $870,710 | $397,000 | $473,710 |
| 2022 | $9,193 | $803,900 | $357,000 | $446,900 |
| 2021 | $8,730 | $743,900 | $297,000 | $446,900 |
| 2020 | $8,601 | $726,710 | $297,000 | $429,710 |
| 2019 | $8,358 | $706,250 | $297,000 | $409,250 |
| 2018 | $8,221 | $714,910 | $297,000 | $417,910 |
| 2017 | $8,166 | $703,390 | $297,000 | $406,390 |
| 2016 | $7,841 | $676,800 | $297,000 | $379,800 |
| 2015 | $7,553 | $676,800 | $297,000 | $379,800 |
| 2014 | $7,342 | $659,350 | $287,000 | $372,350 |
Agents Affiliated with this Home
-

Seller's Agent in 2023
Pamella Haselton
Blue and Gray Realty, LLC
(703) 298-8278
1 in this area
93 Total Sales
-
C
Buyer's Agent in 2023
Chris Dudley
BHHS PenFed (actual)
-
B
Seller's Agent in 2016
Bonnie Selker
Living Realty, LLC
-

Seller Co-Listing Agent in 2016
Alison Mooney
Pearson Smith Realty, LLC
(703) 585-0733
75 Total Sales
Map
Source: Bright MLS
MLS Number: 1001962119
APN: 0472-28-0108A
- 10432 Miller Rd
- 2930 Jermantown Rd Unit 13
- 3013 Rose Creek Ct
- 10455 White Granite Ct
- 3249 Jermantown Rd
- 10680 Alliwells Ct
- 3006 Weber Place
- 2830 Norborne Place
- 3163 Ariana Dr
- 2817 Jermantown Rd Unit 510
- 10300 Bushman Dr Unit 102
- 10300 Bushman Dr Unit 209
- 10818 Willow Crescent Dr
- 3176 Summit Square Dr Unit 4-D7
- 10224 Baltusrol Ct
- 10130 Blake Ln
- 3179 Summit Square Dr Unit 2-B5
- 10638 Pocket Place
- 10201C Willow Mist Ct Unit 99
- 10248 Appalachian Cir Unit 1-D7
