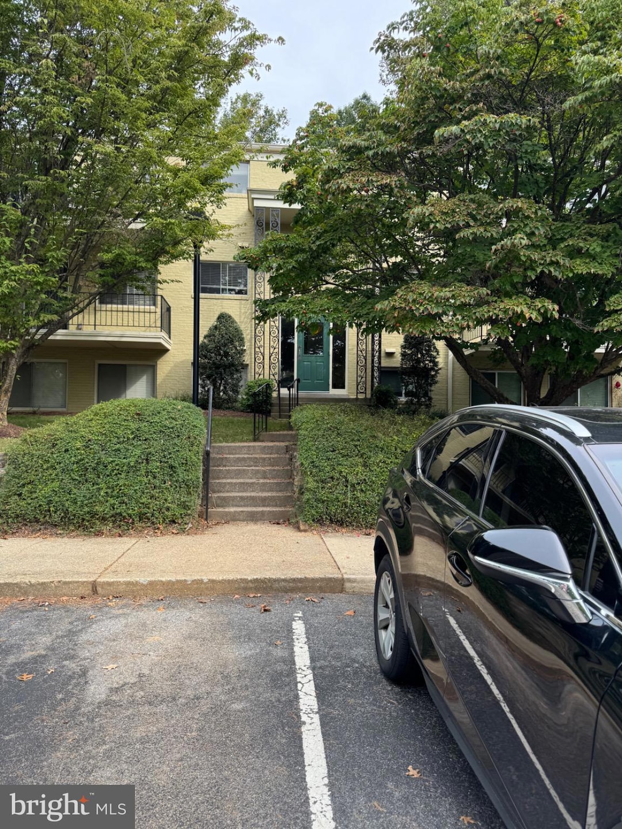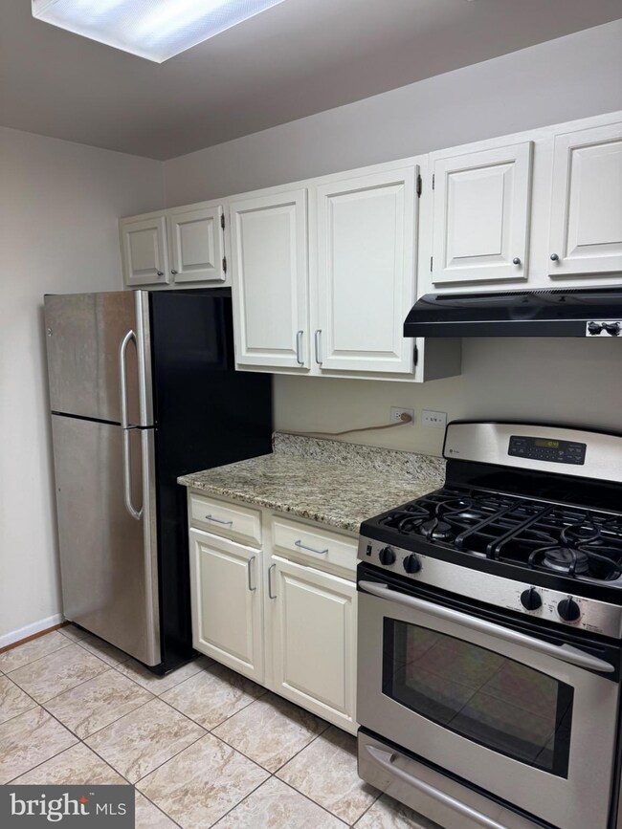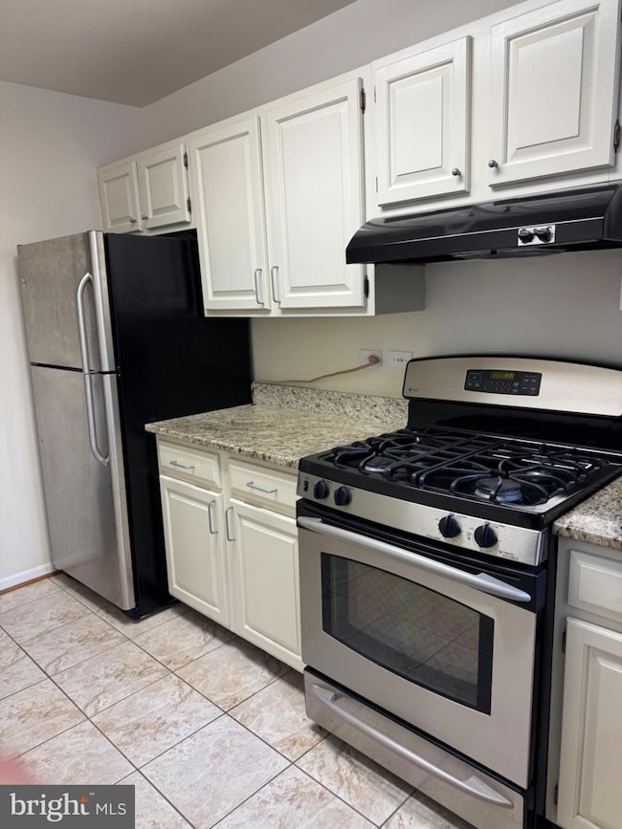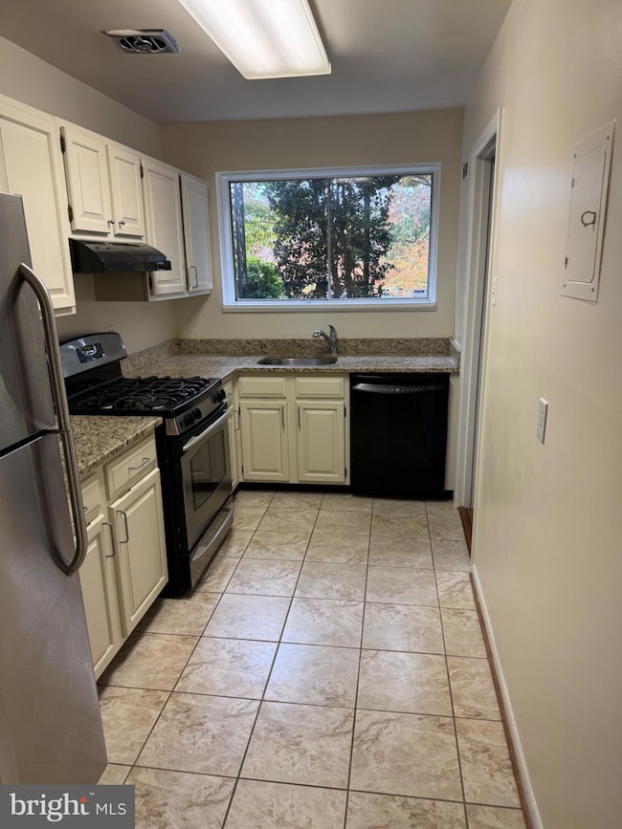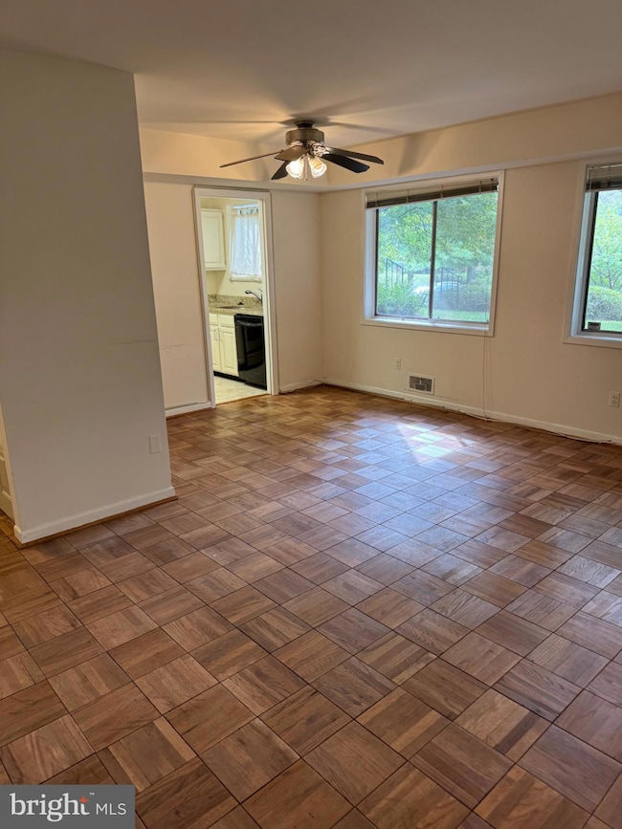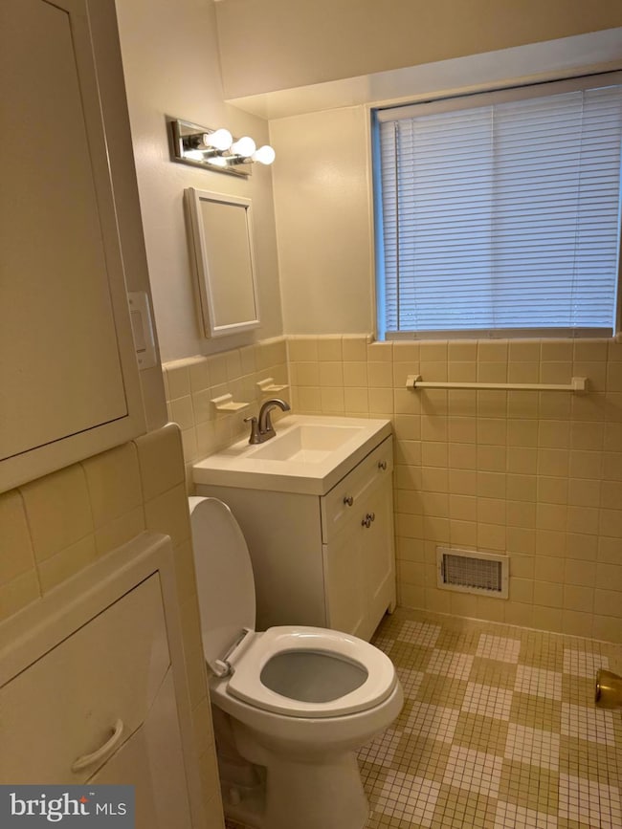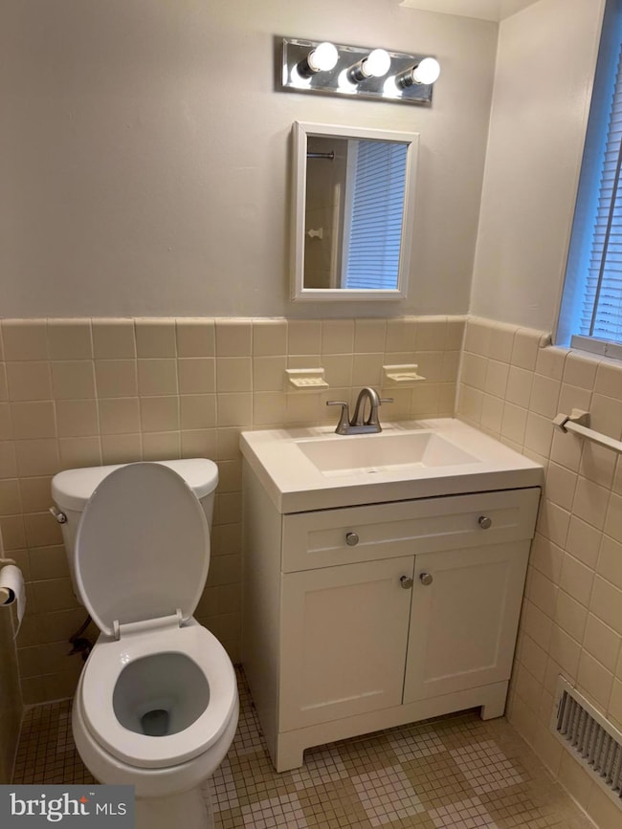10524 Weymouth St Unit 1 Bethesda, MD 20814
Estimated payment $1,876/month
Highlights
- Colonial Architecture
- Clubhouse
- Community Pool
- Garrett Park Elementary School Rated A
- Wood Flooring
- Galley Kitchen
About This Home
Upgraded 1 bedroom in the high demand Parkside community. Walk to Grosvenor METRO and Strathmore arts center. Updated kitchen with stainless appliances and granite counter. Updated bathroom as well. Large closets. All utilities included and laundry just steps away on the same floor. Pool and tennis courts just across the street. Won't last long!
Listing Agent
(301) 807-0290 boduplinsky@gmail.com Samson Properties License #633508 Listed on: 10/28/2025

Property Details
Home Type
- Condominium
Est. Annual Taxes
- $2,596
Year Built
- Built in 1962
HOA Fees
- $453 Monthly HOA Fees
Parking
- Off-Street Parking
Home Design
- Colonial Architecture
- Entry on the 1st floor
- Brick Exterior Construction
Interior Spaces
- 789 Sq Ft Home
- Property has 3 Levels
- Combination Dining and Living Room
- Wood Flooring
Kitchen
- Galley Kitchen
- Gas Oven or Range
- Built-In Microwave
- Dishwasher
- Disposal
Bedrooms and Bathrooms
- 1 Main Level Bedroom
- 1 Full Bathroom
- Bathtub with Shower
Outdoor Features
- Outdoor Grill
- Playground
Utilities
- Forced Air Heating and Cooling System
- Natural Gas Water Heater
Listing and Financial Details
- Assessor Parcel Number 160402079105
Community Details
Overview
- Association fees include air conditioning, all ground fee, electricity, exterior building maintenance, gas, heat, lawn maintenance, management, pool(s), recreation facility, reserve funds, road maintenance, sewer, snow removal, trash, water
- Low-Rise Condominium
- Parkside Codm Community
- Parkside Condominiums Subdivision
Amenities
- Picnic Area
- Clubhouse
- Community Center
- Meeting Room
- Laundry Facilities
Recreation
- Tennis Courts
- Community Pool
Pet Policy
- No Pets Allowed
Map
Home Values in the Area
Average Home Value in this Area
Tax History
| Year | Tax Paid | Tax Assessment Tax Assessment Total Assessment is a certain percentage of the fair market value that is determined by local assessors to be the total taxable value of land and additions on the property. | Land | Improvement |
|---|---|---|---|---|
| 2025 | $2,562 | $218,333 | -- | -- |
| 2024 | $2,562 | $216,667 | $0 | $0 |
| 2023 | $0 | $215,000 | $64,500 | $150,500 |
| 2022 | $1,666 | $206,667 | $0 | $0 |
| 2021 | $1,553 | $198,333 | $0 | $0 |
| 2020 | $10,280 | $190,000 | $57,000 | $133,000 |
| 2019 | $1,457 | $190,000 | $57,000 | $133,000 |
| 2018 | $2,510 | $190,000 | $57,000 | $133,000 |
| 2017 | $2,198 | $190,000 | $0 | $0 |
| 2016 | $2,238 | $186,667 | $0 | $0 |
| 2015 | $2,238 | $183,333 | $0 | $0 |
| 2014 | $2,238 | $180,000 | $0 | $0 |
Property History
| Date | Event | Price | List to Sale | Price per Sq Ft | Prior Sale |
|---|---|---|---|---|---|
| 10/28/2025 10/28/25 | For Sale | $229,000 | 0.0% | $290 / Sq Ft | |
| 09/29/2025 09/29/25 | For Rent | $1,850 | +17.5% | -- | |
| 11/27/2022 11/27/22 | Rented | $1,575 | 0.0% | -- | |
| 10/25/2022 10/25/22 | Under Contract | -- | -- | -- | |
| 10/07/2022 10/07/22 | Price Changed | $1,575 | 0.0% | $2 / Sq Ft | |
| 09/30/2022 09/30/22 | Sold | $185,000 | 0.0% | $234 / Sq Ft | View Prior Sale |
| 09/30/2022 09/30/22 | For Rent | $1,650 | 0.0% | -- | |
| 09/07/2022 09/07/22 | For Sale | $199,900 | -- | $253 / Sq Ft |
Purchase History
| Date | Type | Sale Price | Title Company |
|---|---|---|---|
| Deed | $185,000 | Community Title | |
| Deed | -- | Bartley Shawn D | |
| Deed | $234,000 | -- | |
| Deed | $234,000 | -- | |
| Deed | $188,600 | -- | |
| Deed | $188,600 | -- | |
| Deed | $77,250 | -- | |
| Deed | $55,500 | -- |
Mortgage History
| Date | Status | Loan Amount | Loan Type |
|---|---|---|---|
| Previous Owner | $100,000 | Purchase Money Mortgage | |
| Previous Owner | $100,000 | Purchase Money Mortgage |
Source: Bright MLS
MLS Number: MDMC2205864
APN: 04-02079105
- 10523 Montrose Ave Unit 203
- 10626 Weymouth St Unit 204
- 4828 Cloister Dr
- 10607 Montrose Ave Unit 202
- 10650 Weymouth St Unit 201
- 10423 Montrose Ave Unit 202
- 10630 Montrose Ave Unit 104
- 10667 Montrose Ave Unit 101
- 10661 Montrose Ave Unit M-202
- 10661 Montrose Ave Unit 103
- 10400 Strathmore Park Ct Unit 403
- 10637 Montrose Ave Unit 204
- 10411 Montrose Ave Unit 301
- The Coltrane Plan at Strathmore View
- 4910 Strathmore Ave Unit NAVARRO 40
- The Navarro Plan at Strathmore View
- 4910 Strathmore Ave Unit NAVARRO 74
- The Strathmore Plan at Strathmore View
- The Ellington Plan at Strathmore View
- 4910 Strathmore Ave Unit HOMESITE 37
- 10507 Weymouth St Unit 102
- 10620 Weymouth St Unit 1
- 10506 Weymouth St Unit 2
- 10613 Montrose Ave
- 10618 Kenilworth Ave Unit K102
- 10619 Montrose Ave Unit 202
- 10505 Montrose Ave Unit 201
- 10423 Montrose Ave Unit 201
- 10305 Montrose Ave Unit 202
- 10413 Montrose Ave Unit Condo
- 10631 Weymouth St Unit Apartment 203
- 10613 Weymouth St 101
- 10411 Montrose Ave
- 10315 Montrose Ave
- 10403 Montrose Ave Unit M-1
- 10654 Montrose Ave Unit 104
- 10654 Montrose Ave Unit 3
- 10500 Montrose Ave Unit 4
- 10501 Montrose Ave Unit 103
- 10631 Montrose Ave Unit 202
