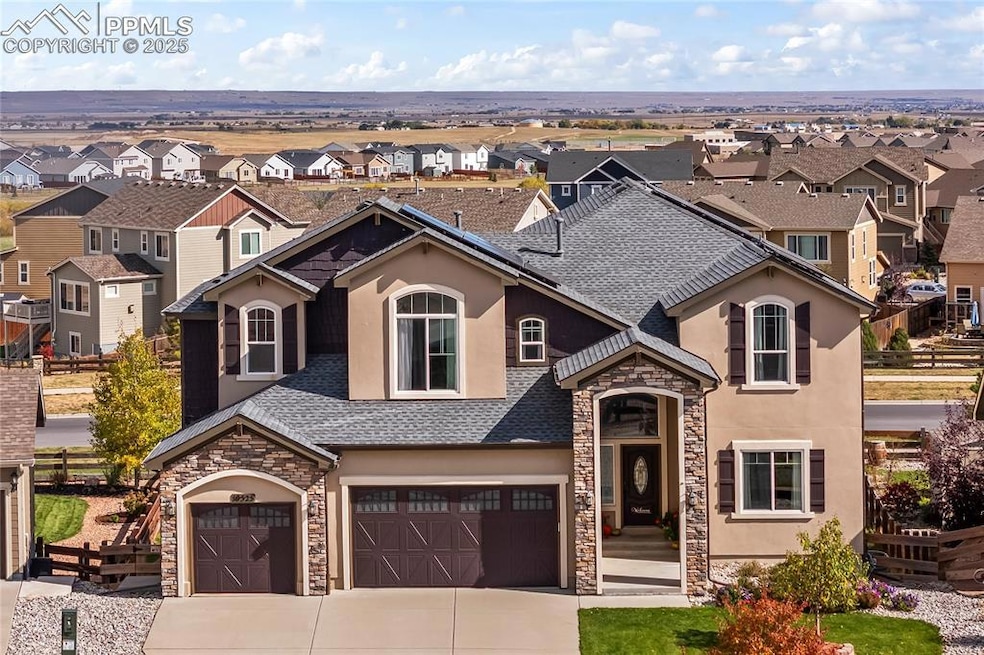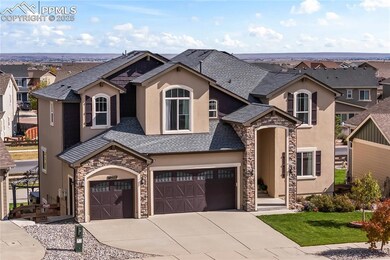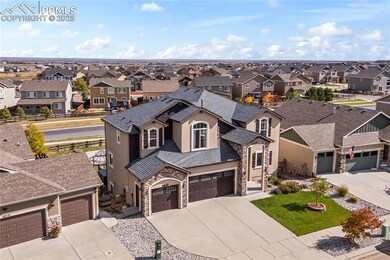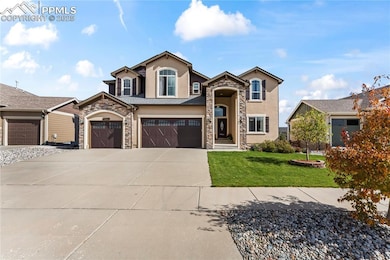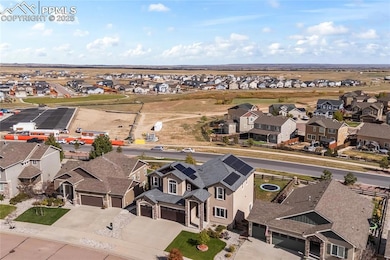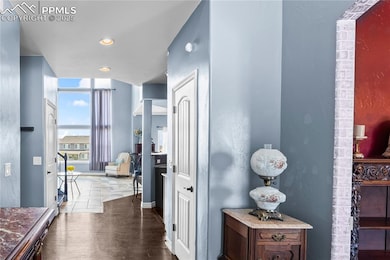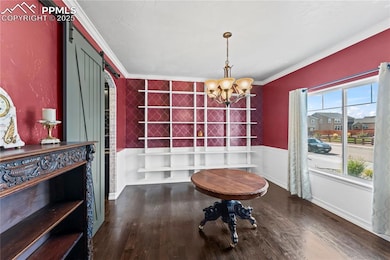10525 Mount Sherman Way Peyton, CO 80831
Falcon NeighborhoodEstimated payment $4,223/month
Highlights
- Golf Course Community
- Fitness Center
- Mountain View
- Clifford Street Elementary School Rated A-
- Solar Power System
- Deck
About This Home
Discover exceptional living in this impressive seven-bedroom, four-bathroom home offering 4,323 square feet of thoughtfully designed space. This property presents an outstanding living opportunity with its fully finished basement featuring outdoor access, creating seamless indoor-outdoor flow and additional entertainment possibilities.
The home features soaring high ceilings that enhance the sense of space and grandeur throughout. Unique colors throughout the house add character and personality, creating a distinctive atmosphere that sets this property apart. Abundant storage space ensures every belonging has its place, while the thoughtful layout accommodates both intimate family gatherings and larger celebrations.
The generous lot size provides ample outdoor space for recreation, gardening, or future expansion possibilities. The finished basement extends your living area significantly, offering flexibility for recreation rooms, home offices, or guest accommodations.
Location advantages abound with Meridian Ranch Elementary School just minutes away, ensuring convenient access to quality education. Residents will appreciate proximity to Falcon High School and the nearby Meridian Ranch Recreation Center, which offers community activities and fitness opportunities. Longview Park provides green space for outdoor recreation and relaxation.
Golf enthusiasts will delight in the close proximity to Antler Creek Golf Course, perfect for weekend rounds or after-work practice sessions. The established neighborhood offers a sense of community while maintaining the peaceful, suburban lifestyle many families seek.
This home combines practical functionality with distinctive character, creating an environment where memories are made and traditions flourish. The combination of generous space, quality construction, and prime location makes this property an exceptional opportunity for discerning buyers seeking their next chapter.
Open House Schedule
-
Saturday, November 22, 202512:00 to 3:00 pm11/22/2025 12:00:00 PM +00:0011/22/2025 3:00:00 PM +00:00Add to Calendar
-
Sunday, November 23, 20251:00 to 4:00 pm11/23/2025 1:00:00 PM +00:0011/23/2025 4:00:00 PM +00:00Add to Calendar
Home Details
Home Type
- Single Family
Est. Annual Taxes
- $4,393
Year Built
- Built in 2014
Lot Details
- 10,010 Sq Ft Lot
- Cul-De-Sac
- Back Yard Fenced
HOA Fees
- $9 Monthly HOA Fees
Parking
- 3 Car Attached Garage
- Driveway
Home Design
- Shingle Roof
- Stone Siding
- Stucco
Interior Spaces
- 4,323 Sq Ft Home
- 2-Story Property
- Vaulted Ceiling
- Ceiling Fan
- Gas Fireplace
- Mountain Views
Kitchen
- Double Self-Cleaning Oven
- Plumbed For Gas In Kitchen
- Microwave
- Dishwasher
- Disposal
Bedrooms and Bathrooms
- 7 Bedrooms
- 4 Full Bathrooms
Laundry
- Laundry on upper level
- Dryer
- Washer
Basement
- Walk-Out Basement
- Basement Fills Entire Space Under The House
Eco-Friendly Details
- Solar Power System
Outdoor Features
- Deck
- Gazebo
Location
- Property is near a park
- Property is near schools
- Property is near shops
Schools
- Meridian Ranch Elementary School
- Falcon High School
Utilities
- Forced Air Heating and Cooling System
- Heating System Uses Natural Gas
- 220 Volts in Kitchen
Community Details
Overview
- Association fees include sewer, trash removal, water, maintenance structure
Amenities
- Shops
- Community Dining Room
Recreation
- Golf Course Community
- Community Playground
- Fitness Center
- Community Pool
- Community Spa
- Park
- Hiking Trails
- Trails
Map
Home Values in the Area
Average Home Value in this Area
Tax History
| Year | Tax Paid | Tax Assessment Tax Assessment Total Assessment is a certain percentage of the fair market value that is determined by local assessors to be the total taxable value of land and additions on the property. | Land | Improvement |
|---|---|---|---|---|
| 2025 | $4,393 | $45,550 | -- | -- |
| 2024 | $4,258 | $46,530 | $6,420 | $40,110 |
| 2022 | $3,259 | $32,290 | $5,020 | $27,270 |
| 2021 | $3,378 | $33,220 | $5,170 | $28,050 |
| 2020 | $3,369 | $30,720 | $4,680 | $26,040 |
| 2019 | $3,350 | $30,720 | $4,680 | $26,040 |
| 2018 | $3,342 | $30,330 | $4,280 | $26,050 |
| 2017 | $3,160 | $30,330 | $4,280 | $26,050 |
| 2016 | $3,099 | $30,450 | $4,740 | $25,710 |
| 2015 | $3,101 | $30,450 | $4,740 | $25,710 |
| 2014 | $433 | $4,200 | $4,200 | $0 |
Property History
| Date | Event | Price | List to Sale | Price per Sq Ft |
|---|---|---|---|---|
| 11/14/2025 11/14/25 | Price Changed | $730,000 | -1.2% | $174 / Sq Ft |
| 11/01/2025 11/01/25 | For Sale | $738,900 | -- | $177 / Sq Ft |
Purchase History
| Date | Type | Sale Price | Title Company |
|---|---|---|---|
| Warranty Deed | $605,000 | Unified Title Co | |
| Warranty Deed | $535,000 | Wfg National Title | |
| Special Warranty Deed | $395,200 | Heritage Title | |
| Special Warranty Deed | $59,670 | Heritage Title |
Mortgage History
| Date | Status | Loan Amount | Loan Type |
|---|---|---|---|
| Open | $345,000 | New Conventional | |
| Previous Owner | $508,250 | New Conventional | |
| Previous Owner | $395,157 | Adjustable Rate Mortgage/ARM |
Source: Pikes Peak REALTOR® Services
MLS Number: 3650943
APN: 42292-08-002
- 10629 Rainbow Bridge Dr
- 12667 Wheeler Peak Dr
- 12698 Culebra Peak Dr
- 10835 Evening Creek Dr
- 10765 Rolling Mesa Dr
- 10314 Mt Lincoln Dr
- 13165 Crooked Hill Dr
- 10877 Rolling Mesa Dr
- 13148 Park Meadows Dr
- 10932 Rolling Mesa Dr
- 10751 Shavano Peak Ct
- 10371 Evening Vista Dr
- 10839 Rolling Peaks Dr
- 10398 Mount Evans Dr
- 12459 Handles Peak Way
- 10522 Rolling Peaks Dr
- 4065 Ryedale Way
- 10368 Mount Evans Dr
- 10388 Mount Wilson Place
- 11056 Coastal Hills Ln
- 10465 Mount Columbia Dr
- 10523 Summer Ridge Dr
- 10201 Boulder Ridge Dr
- 12659 Enclave Scenic Dr
- 13504 Nederland Dr
- 13514 Nederland Dr
- 13524 Nederland Dr
- 13513 Arriba Dr
- 13534 Nederland Dr
- 13523 Arriba Dr
- 13544 Nederland Dr
- 13533 Arriba Dr
- 9744 Picket Fence Way
- 13543 Arriba Dr
- 9679 Rainbow Bridge Dr
- 9743 Beryl Dr
- 9432 Beryl Dr
- 8095 Oliver Rd
- 7061 Mitchellville Way
- 9156 Percheron Pony Dr
