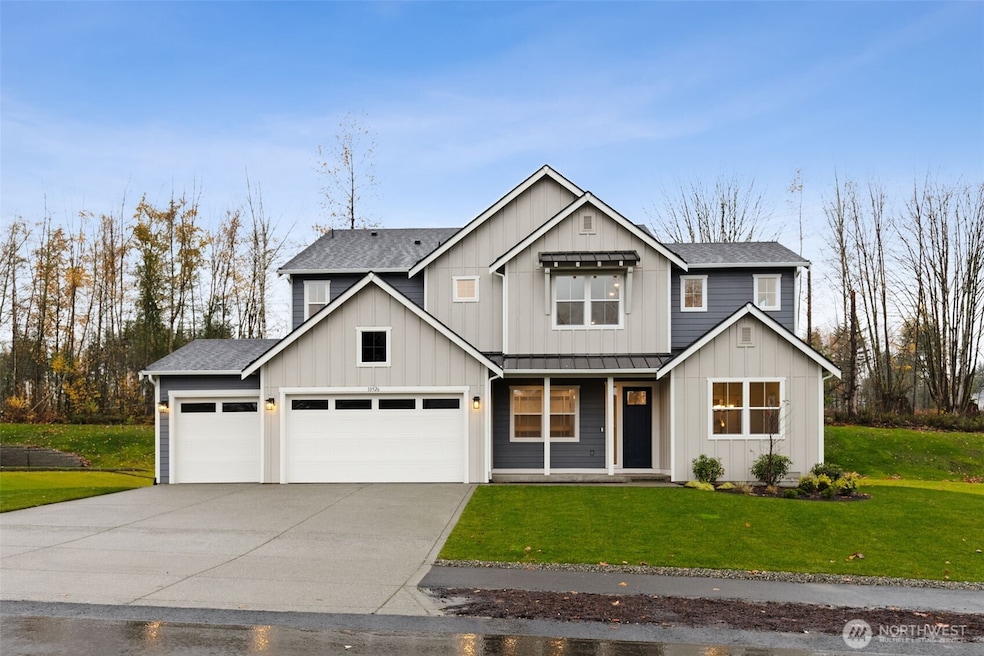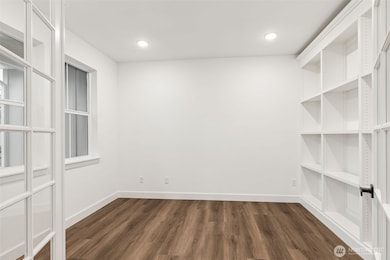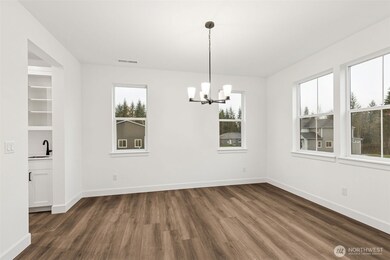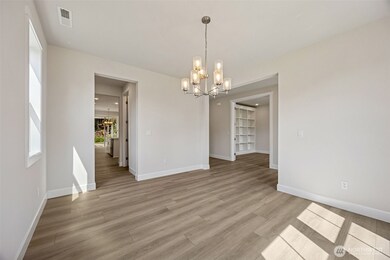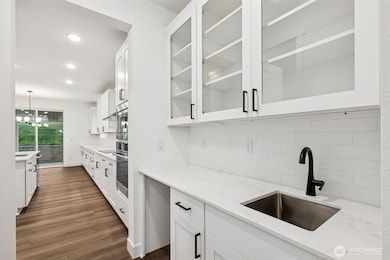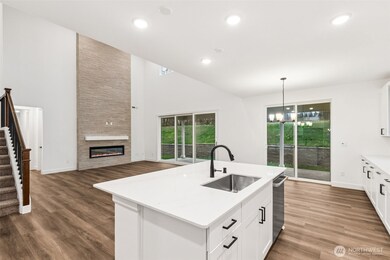10526 134th Dr NE Unit 110 Lake Stevens, WA 98258
Estimated payment $7,097/month
Highlights
- Under Construction
- Contemporary Architecture
- Loft
- Deck
- Vaulted Ceiling
- Walk-In Pantry
About This Home
Welcome to the Hastings floor plan at Kokanee Estates. This thoughtfully designed home blends elegance and comfort. Welcoming covered front porch, private study with double doors, and expansive two-story great room featuring a floor-to-ceiling fireplace with multi-slide doors to the covered patio. Gourmet kitchen impresses with a center island, adjacent dining nook, and both a butler’s pantry and walk-in pantry. Main-floor primary offers a spacious walk-in closet and deluxe bath featuring dual sinks. Upstairs, loft and three secondary bedrooms provide ample space. Note: If you're working with a licensed real estate broker, they must register on your first visit per our site registration policy.
Source: Northwest Multiple Listing Service (NWMLS)
MLS#: 2447967
Open House Schedule
-
Tuesday, December 09, 202510:00 am to 4:30 pm12/9/2025 10:00:00 AM +00:0012/9/2025 4:30:00 PM +00:00Please Meet Us at The Model Home on Lot 2Add to Calendar
-
Wednesday, December 10, 202510:00 am to 4:30 pm12/10/2025 10:00:00 AM +00:0012/10/2025 4:30:00 PM +00:00Please Meet Us at The Model Home on Lot 2Add to Calendar
Home Details
Home Type
- Single Family
Year Built
- Built in 2025 | Under Construction
Lot Details
- 1.08 Acre Lot
- East Facing Home
- Steep Slope
- Sprinkler System
HOA Fees
- $72 Monthly HOA Fees
Parking
- 3 Car Attached Garage
Home Design
- Contemporary Architecture
- Poured Concrete
- Composition Roof
- Cement Board or Planked
Interior Spaces
- 3,340 Sq Ft Home
- 2-Story Property
- Wet Bar
- Vaulted Ceiling
- Electric Fireplace
- French Doors
- Dining Room
- Loft
Kitchen
- Walk-In Pantry
- Stove
- Microwave
- Dishwasher
Flooring
- Carpet
- Ceramic Tile
- Vinyl Plank
Bedrooms and Bathrooms
- Bathroom on Main Level
Outdoor Features
- Deck
Schools
- Kellogg Marsh Elementary School
- Cedarcrest Sch Middle School
- Marysville Getchell High School
Utilities
- Forced Air Heating System
- Heat Pump System
- Overhead Utilities
- Water Heater
- Septic Tank
Community Details
- Association fees include common area maintenance
- Traci Harris Association
- Built by Richmond American Homes
- Lake Stevens Subdivision
- The community has rules related to covenants, conditions, and restrictions
Listing and Financial Details
- Tax Lot 110
- Assessor Parcel Number 01234200001000
Map
Home Values in the Area
Average Home Value in this Area
Property History
| Date | Event | Price | List to Sale | Price per Sq Ft |
|---|---|---|---|---|
| 10/23/2025 10/23/25 | For Sale | $1,124,990 | -- | $337 / Sq Ft |
Source: Northwest Multiple Listing Service (NWMLS)
MLS Number: 2447967
- 10610 134th Ave NE
- 10610 134th Ave NE Unit 111
- 10527 134th Ave NE Unit 103
- Harmon Plan at Kokanee Estates
- 10527 134th Ave NE
- Harris Plan at Kokanee Estates
- 10623 134th Ave NE
- Darius Plan at Kokanee Estates
- Hastings Plan at Kokanee Estates
- 10717 132nd Ave NE Unit 1
- 10426 134th Ave NE Unit 108
- 10603 134th Ave NE Unit 102
- 10423 135th Ave NE Unit 105
- 10430 135th Ave NE Unit 106
- 11309 127th Ave NE
- 11504 128th Dr NE
- 11731 125th Ave NE
- 14416 110th St NE
- 11927 137th Dr NE
- 11731 108th St NE
- 106 Cascade Ave
- 10114 Mountain Loop Hwy Unit 28/12
- 8450 67th Ave NE
- 8564 52nd Place NE
- 12009 31st Place NE
- 13317 28th St NE Unit A/B
- 4825 Lerch Rd
- 3111 84th Dr NE
- 9912 48th Dr NE
- 14500 51st Ave NE
- 11811 State Ave
- 12115 State Ave
- 11923 State Ave
- 17327 67th Ave NE
- 13051 41st Ave NE
- 1724 Grove St
- 1355 State Ave Unit B
- 3104 72nd Ave NE
- 1068 Columbia St
- 1310 Cedar Ave
