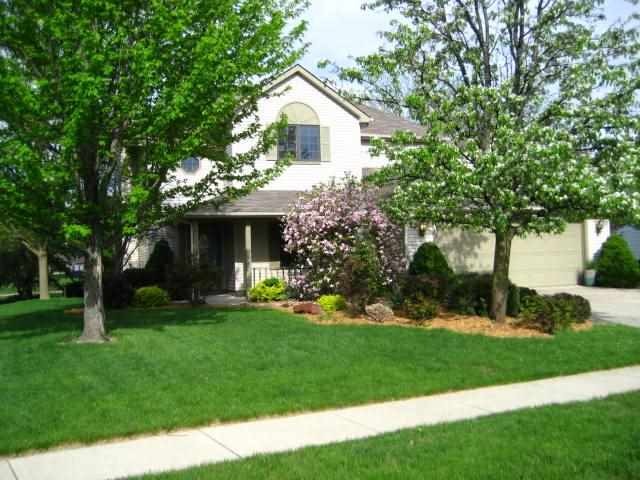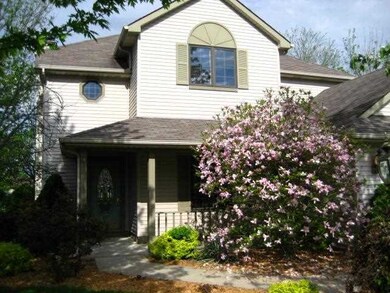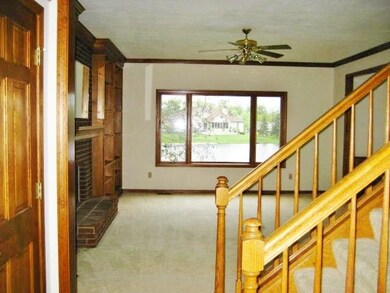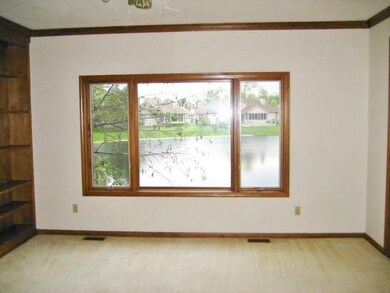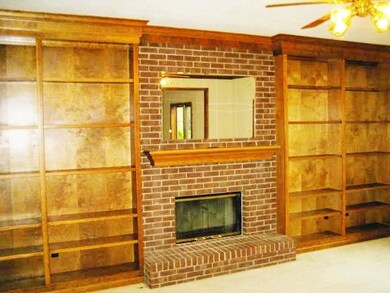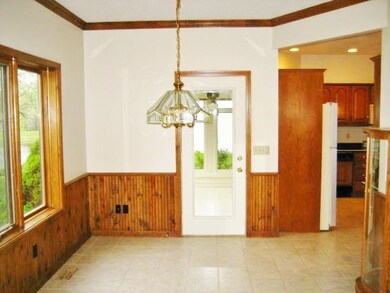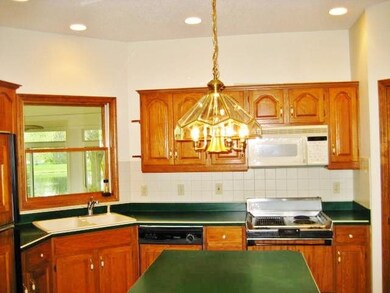
10526 River Rapids Run Fort Wayne, IN 46845
Highlights
- 82 Feet of Waterfront
- Lake, Pond or Stream
- Community Pool
- Cedarville Elementary School Rated A-
- Traditional Architecture
- Walk-In Pantry
About This Home
As of December 2019Enjoy a peaceful setting on the lake in River Bend Bluffs. A large great room with fireplace and full wall of built-ins overlooks the water through a large window. From there and through the breakfast room is a kitchen with plentiful counter and cupboard space w/sit-at island, step in pantry, and pass through to the enclosed 3 season room overlooking the water. The formal dining room in the front of the home could be used for a den if you prefer. The large master overlooks the water as well and has walk-in closet, double bowl vanity, and separate garden tub & shower. Three other bedrooms and full bath upstairs provide comfort for a larger family or guests. The daylight basement gives you a large area for entertaining, game room, and added storage. The garage is oversized with a wall of nice cabinets/counter, pull down attic, and 8x14 space for workshop or storage. The property is nicely landscaped which adds to the appeal of this great home. This one will go quickly.
Home Details
Home Type
- Single Family
Est. Annual Taxes
- $860
Year Built
- Built in 1995
Lot Details
- 9,800 Sq Ft Lot
- Lot Dimensions are 82 x 119
- 82 Feet of Waterfront
- Landscaped
- Sloped Lot
HOA Fees
- $19 Monthly HOA Fees
Parking
- 2 Car Attached Garage
- Garage Door Opener
- Off-Street Parking
Home Design
- Traditional Architecture
- Brick Exterior Construction
- Poured Concrete
- Asphalt Roof
- Wood Siding
- Vinyl Construction Material
Interior Spaces
- 2-Story Property
- Built-in Bookshelves
- Woodwork
- Tray Ceiling
- Ceiling height of 9 feet or more
- Ceiling Fan
- Gas Log Fireplace
- Double Pane Windows
- Entrance Foyer
- Living Room with Fireplace
- Finished Basement
- Natural lighting in basement
- Electric Dryer Hookup
Kitchen
- Breakfast Bar
- Walk-In Pantry
- Electric Oven or Range
- Kitchen Island
- Laminate Countertops
- Disposal
Bedrooms and Bathrooms
- 4 Bedrooms
- Walk-In Closet
- Garden Bath
Attic
- Storage In Attic
- Pull Down Stairs to Attic
Home Security
- Intercom
- Storm Doors
Outdoor Features
- Lake, Pond or Stream
- Enclosed Patio or Porch
Location
- Suburban Location
Schools
- Cedarville Elementary School
- Leo Middle School
- Leo High School
Utilities
- Forced Air Heating and Cooling System
- Multiple Phone Lines
- Cable TV Available
Listing and Financial Details
- Assessor Parcel Number 02-03-31-454-088.000-042
Community Details
Overview
- River Bend Bluffs Subdivision
Recreation
- Waterfront Owned by Association
- Community Pool
Ownership History
Purchase Details
Home Financials for this Owner
Home Financials are based on the most recent Mortgage that was taken out on this home.Purchase Details
Home Financials for this Owner
Home Financials are based on the most recent Mortgage that was taken out on this home.Purchase Details
Home Financials for this Owner
Home Financials are based on the most recent Mortgage that was taken out on this home.Similar Homes in Fort Wayne, IN
Home Values in the Area
Average Home Value in this Area
Purchase History
| Date | Type | Sale Price | Title Company |
|---|---|---|---|
| Warranty Deed | $113,050 | New Title Company Name | |
| Warranty Deed | $245,000 | Burt, Blee, Dixon, Sutton & Bl | |
| Personal Reps Deed | -- | Lawyers Title |
Mortgage History
| Date | Status | Loan Amount | Loan Type |
|---|---|---|---|
| Open | $72,700 | New Conventional | |
| Closed | $85,000 | New Conventional | |
| Closed | $8,500 | New Conventional | |
| Closed | $85,000 | New Conventional | |
| Previous Owner | $173,700 | New Conventional |
Property History
| Date | Event | Price | Change | Sq Ft Price |
|---|---|---|---|---|
| 12/03/2019 12/03/19 | Sold | $245,000 | 0.0% | $85 / Sq Ft |
| 10/28/2019 10/28/19 | Pending | -- | -- | -- |
| 10/26/2019 10/26/19 | For Sale | $244,900 | +26.9% | $85 / Sq Ft |
| 06/21/2013 06/21/13 | Sold | $193,000 | -0.5% | $75 / Sq Ft |
| 05/15/2013 05/15/13 | Pending | -- | -- | -- |
| 05/09/2013 05/09/13 | For Sale | $193,950 | -- | $75 / Sq Ft |
Tax History Compared to Growth
Tax History
| Year | Tax Paid | Tax Assessment Tax Assessment Total Assessment is a certain percentage of the fair market value that is determined by local assessors to be the total taxable value of land and additions on the property. | Land | Improvement |
|---|---|---|---|---|
| 2024 | $2,426 | $351,600 | $29,500 | $322,100 |
| 2023 | $2,426 | $316,600 | $29,500 | $287,100 |
| 2022 | $2,240 | $294,000 | $29,500 | $264,500 |
| 2021 | $1,946 | $246,400 | $29,500 | $216,900 |
| 2020 | $1,975 | $245,200 | $29,500 | $215,700 |
| 2019 | $1,532 | $218,100 | $29,500 | $188,600 |
| 2018 | $1,672 | $225,200 | $29,500 | $195,700 |
| 2017 | $1,589 | $209,000 | $29,500 | $179,500 |
| 2016 | $1,486 | $198,400 | $29,500 | $168,900 |
| 2014 | $1,295 | $180,400 | $29,500 | $150,900 |
| 2013 | $1,132 | $161,400 | $29,500 | $131,900 |
Agents Affiliated with this Home
-
Carol Keller

Seller's Agent in 2019
Carol Keller
RE/MAX
(260) 433-1992
1 in this area
28 Total Sales
-
Martin Brandenberger

Buyer's Agent in 2019
Martin Brandenberger
Coldwell Banker Real Estate Group
(260) 438-4663
6 in this area
153 Total Sales
-
Mike Hostetler

Seller's Agent in 2013
Mike Hostetler
North Eastern Group Realty
(260) 413-7029
1 in this area
40 Total Sales
Map
Source: Indiana Regional MLS
MLS Number: 201304849
APN: 02-03-31-454-008.000-042
- 6417 Cliffside Pass
- 11031 Eagle River Run
- 5800-5900 Palo Verde Ct
- 5712 Rio Canyon Run
- 5630 Rio Canyon Run
- 7221 Pumpkin Ln
- 11102 Crested Oak Ct
- 11204 Crested Oak Ct
- 11026 Old Oak Trail
- 5701 Popp Rd
- 6713 Goldenrod Place
- 5027 Honey Oak Run
- 11028 Oakbriar Ct
- 4926 Oak Knob Run
- 10312 Old Woods Rd Unit LOT 10
- 9470 Bluffs Corner
- 5193 Slippery Elm Ct
- 4726 Honey Oak Run
- 11427 Red Fern Place
- 6968 Jerome Park Place
