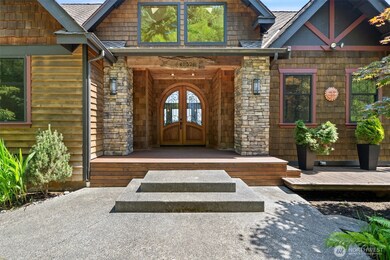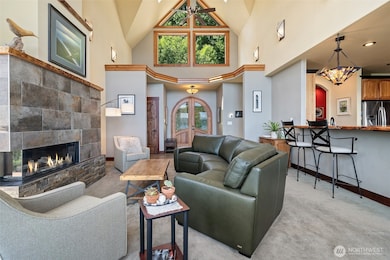10526 SE Vashon Vista Dr Port Orchard, WA 98367
Estimated payment $8,945/month
Highlights
- 189 Feet of Waterfront
- Gated Community
- Contemporary Architecture
- Ocean View
- Deck
- Wooded Lot
About This Home
Property has a unique combination of special attributes. Privacy and seclusion: 2.1 acres at end of a gated, private road, 2 surrounding tax lots available for total ~8 acres. Zero road noise. Abundant birds/eagles, wildlife, sea mammals/fish, seeded oyster bed. Location: waterfront, beach access via steps and short ladder. Cascade Mtn views. east facing views, pleasant afternoons, sunny mornings. Easy access to Seattle, 1 mile to Southworth Ferries (car ferry to West Seattle; walk on/bike fast-ferry to downtown Seattle in ~30 minutes) Custom house: Open main floor plan, beautiful views of Colvos Passage, in-floor heating both floors. Covered deck off kitchen for meals, bird watching Lovely landscaping. Large 2-car garage plus out building
Source: Northwest Multiple Listing Service (NWMLS)
MLS#: 2388571
Home Details
Home Type
- Single Family
Est. Annual Taxes
- $9,600
Year Built
- Built in 2010
Lot Details
- 2.06 Acre Lot
- 189 Feet of Waterfront
- Home fronts a sound
- Street terminates at a dead end
- West Facing Home
- Gated Home
- Level Lot
- Sprinkler System
- Wooded Lot
- Garden
- Property is in good condition
HOA Fees
- $35 Monthly HOA Fees
Parking
- 2 Car Attached Garage
Property Views
- Ocean
- Views of a Sound
- Strait Views
- Mountain
Home Design
- Contemporary Architecture
- Poured Concrete
- Composition Roof
- Wood Siding
- Stone Siding
- Cement Board or Planked
- Stone
Interior Spaces
- 3,308 Sq Ft Home
- 1-Story Property
- Gas Fireplace
- Finished Basement
- Natural lighting in basement
- Dishwasher
Flooring
- Engineered Wood
- Carpet
- Concrete
- Ceramic Tile
Bedrooms and Bathrooms
- Bathroom on Main Level
Laundry
- Dryer
- Washer
Outdoor Features
- Deck
- Outbuilding
Schools
- So. Kitsap High School
Utilities
- High Efficiency Heating System
- Radiant Heating System
- Propane
- Hot Water Circulator
- Water Heater
- Septic Tank
- High Speed Internet
- Cable TV Available
Listing and Financial Details
- Tax Lot 012
- Assessor Parcel Number 11230240122002
Community Details
Overview
- Southworth Subdivision
Security
- Gated Community
Map
Home Values in the Area
Average Home Value in this Area
Tax History
| Year | Tax Paid | Tax Assessment Tax Assessment Total Assessment is a certain percentage of the fair market value that is determined by local assessors to be the total taxable value of land and additions on the property. | Land | Improvement |
|---|---|---|---|---|
| 2025 | $9,600 | $1,114,840 | $261,530 | $853,310 |
| 2024 | $9,307 | $1,114,840 | $261,530 | $853,310 |
| 2023 | $9,249 | $1,114,840 | $261,530 | $853,310 |
| 2022 | $9,082 | $916,990 | $234,340 | $682,650 |
| 2021 | $8,586 | $819,350 | $209,230 | $610,120 |
| 2020 | $8,512 | $788,990 | $198,950 | $590,040 |
| 2019 | $7,007 | $713,170 | $198,950 | $514,220 |
| 2018 | $7,357 | $628,390 | $180,090 | $448,300 |
| 2017 | $6,803 | $628,390 | $180,090 | $448,300 |
| 2016 | $6,483 | $547,290 | $171,510 | $375,780 |
| 2015 | $6,019 | $514,330 | $171,510 | $342,820 |
| 2014 | -- | $461,240 | $87,270 | $373,970 |
| 2013 | -- | $369,370 | $84,920 | $284,450 |
Property History
| Date | Event | Price | Change | Sq Ft Price |
|---|---|---|---|---|
| 07/31/2025 07/31/25 | For Sale | $1,950,000 | +30.0% | $589 / Sq Ft |
| 07/31/2025 07/31/25 | For Sale | $1,500,000 | -23.1% | $453 / Sq Ft |
| 07/19/2025 07/19/25 | Pending | -- | -- | -- |
| 07/19/2025 07/19/25 | Pending | -- | -- | -- |
| 06/06/2025 06/06/25 | For Sale | $1,950,000 | +30.0% | $589 / Sq Ft |
| 06/06/2025 06/06/25 | For Sale | $1,500,000 | +27.6% | $453 / Sq Ft |
| 03/17/2020 03/17/20 | Sold | $1,176,000 | 0.0% | $302 / Sq Ft |
| 12/05/2019 12/05/19 | Price Changed | $1,176,000 | -0.8% | $302 / Sq Ft |
| 11/06/2019 11/06/19 | Price Changed | $1,185,000 | -8.5% | $304 / Sq Ft |
| 08/21/2019 08/21/19 | Price Changed | $1,295,000 | -9.1% | $333 / Sq Ft |
| 05/06/2019 05/06/19 | For Sale | $1,425,000 | -- | $366 / Sq Ft |
Purchase History
| Date | Type | Sale Price | Title Company |
|---|---|---|---|
| Warranty Deed | $1,176,000 | Attorneys Ttl Of Kitsap Port | |
| Interfamily Deed Transfer | -- | Pacific Nw Title | |
| Warranty Deed | $63,000 | Transnation Title Insurance |
Mortgage History
| Date | Status | Loan Amount | Loan Type |
|---|---|---|---|
| Open | $450,000 | New Conventional | |
| Previous Owner | $350,000 | New Conventional | |
| Previous Owner | $50,400 | Seller Take Back |
Source: Northwest Multiple Listing Service (NWMLS)
MLS Number: 2388571
APN: 112302-4-012-2002
- 7095 Wilson Creek Rd SE
- 0 Lot 3 SE Yeshua Ln
- 7099 Wilson Creek Rd SE
- 6928 SE View Park Rd
- 11344 SE Sedgwick Rd
- 4920 Peterson Rd SE
- 11517 SE Sedgwick Rd
- 9300 Rustic Rock Ln SE
- 4071 Ridge Crest Way SE
- 9415 SE Goat Trail Rd
- 6556 Mariposa Ln SE
- 4464 Eastway Dr SE
- 3449 Viewsound Ln SE
- 11212 SW 125th St
- 4554 Westway Dr SE
- 13311 Burma Rd SW
- 3528 Harper Hill Rd SE
- 8455 Landing Ln SE
- 3228 Harper Hill Rd SE
- 8755 Landing Ln SE
- 1123 Puget Dr E
- 17530 Vashon Hwy SW
- 4698 SE Conifer Park Dr
- 3990 Starboard Ln SE
- 3418 SE Navigation Ln
- 1665 Payseno Ln SE
- 1410 Wendell Ave SE
- 3410-3420 Orlando St
- 3100 SE Orlando St
- 2192 SE Sedgwick Rd
- 3968 Thimbleberry Place SE
- 3300 Valentine Ln SE
- 1481 SE Blueberry Rd
- 4226 SW 100th St
- 1621 Plisko Ln
- 900 Mitchell Ave
- 1800 Sidney Ave
- 4999 Sidney Rd SW
- 3817 SW Kenyon St
- 414 SW Hayworth Dr







