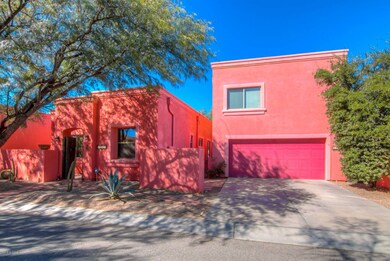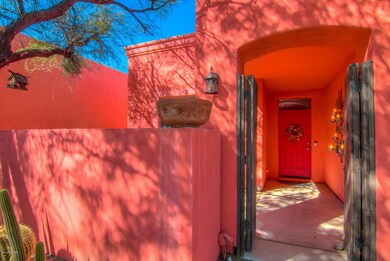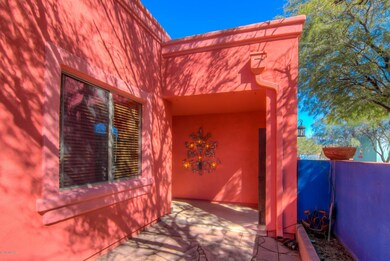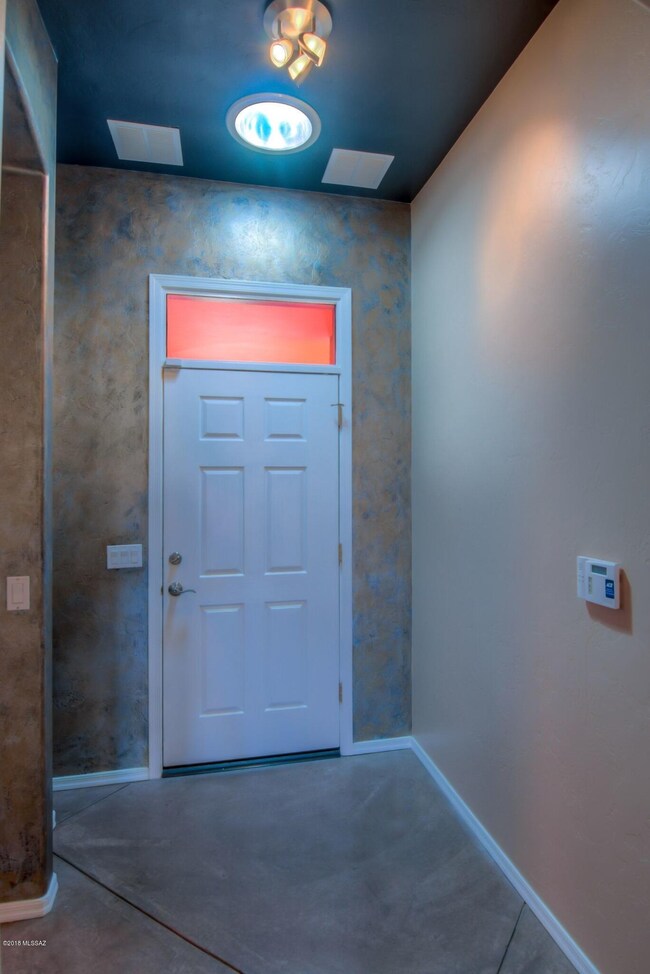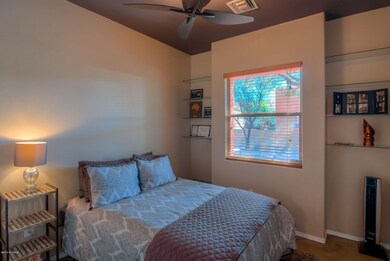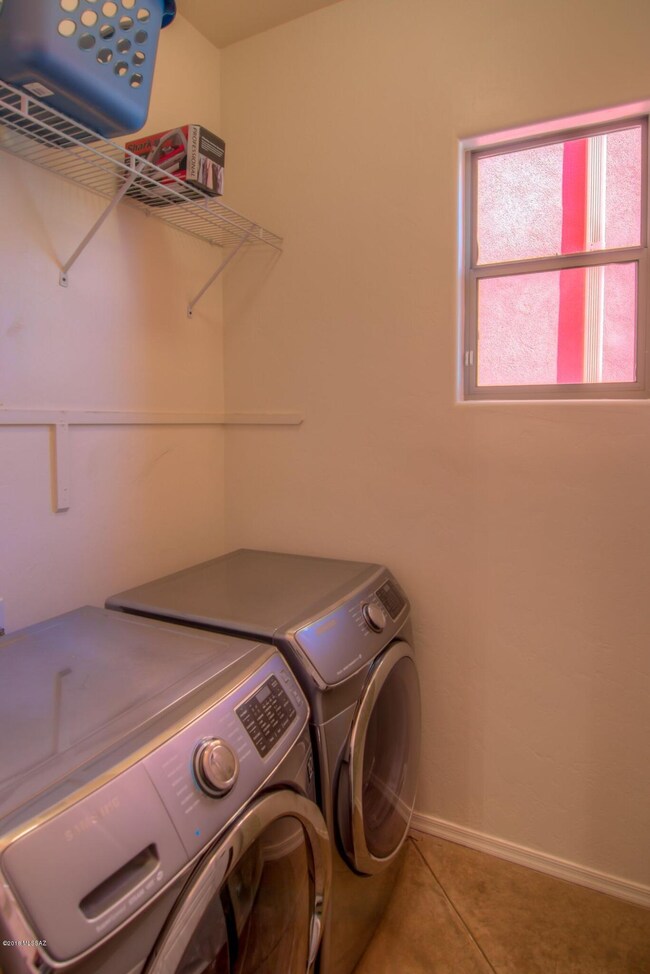
10527 E Cerulean Way Tucson, AZ 85747
Civano NeighborhoodHighlights
- Guest House
- Fitness Center
- Rural View
- Senita Valley Elementary School Rated A
- Home Theater
- Vaulted Ceiling
About This Home
As of December 2018Rare find in desirable Civano. Beautiful semi-custom home with separate Casita. Main home features 2 bedrooms and 2 bathrooms PLUS Den. Detached Casita is 1 bedroom, 1 bathroom with FULL kitchen. Nicely appointed Casita offers almost limitless options for multi-generational living, home office, studio, or space for short-term rental opportunities. Main house features fully renovated kitchen with granite counter tops, high-end SS appliances, custom lighting, concrete floors, decorator paint and more. Open concept living with formal dining area and eat-in kitchen. Great room opens to spacious covered patio seating area with flagstone walkway, fountain and access to community natural desert walking paths. Large backyard and generous front courtyard on premium lot.
Last Agent to Sell the Property
Debra Quadt
Redfin Listed on: 10/31/2018
Last Buyer's Agent
Misty Hurley
Redfin
Home Details
Home Type
- Single Family
Est. Annual Taxes
- $2,484
Year Built
- Built in 2002
Lot Details
- 5,227 Sq Ft Lot
- Lot includes common area
- Block Wall Fence
- Drip System Landscaping
- Native Plants
- Paved or Partially Paved Lot
- Landscaped with Trees
- Back and Front Yard
- Property is zoned Tucson - PAD-12
HOA Fees
- $80 Monthly HOA Fees
Home Design
- Santa Fe Architecture
- Southwestern Architecture
- Frame With Stucco
- Built-Up Roof
Interior Spaces
- 1,983 Sq Ft Home
- 1-Story Property
- Shelving
- Vaulted Ceiling
- Ceiling Fan
- Skylights
- Double Pane Windows
- Low Emissivity Windows
- Garden Windows
- Great Room
- Dining Room
- Home Theater
- Home Office
- Library
- Bonus Room
- Home Gym
- Rural Views
- Laundry Room
Kitchen
- Eat-In Kitchen
- Breakfast Bar
- Walk-In Pantry
- Gas Range
- Dishwasher
- Stainless Steel Appliances
- Kitchen Island
- Granite Countertops
- Disposal
Flooring
- Concrete
- Pavers
- Ceramic Tile
Bedrooms and Bathrooms
- 3 Bedrooms
- 3 Full Bathrooms
- Bathtub with Shower
- Shower Only
Home Security
- Alarm System
- Fire and Smoke Detector
Parking
- 2 Car Garage
- Garage Door Opener
- Driveway
Accessible Home Design
- Accessible Hallway
- No Interior Steps
Outdoor Features
- Courtyard
- Covered patio or porch
- Water Fountains
Schools
- Senita Elementary School
- Rincon Vista Middle School
- Vail Dist Opt High School
Utilities
- Heat Pump System
- Electric Water Heater
- High Speed Internet
- Cable TV Available
Additional Features
- North or South Exposure
- Guest House
Community Details
Overview
- Association fees include common area maintenance
- Civano I Subdivision
- The community has rules related to deed restrictions, no recreational vehicles or boats
Recreation
- Tennis Courts
- Community Basketball Court
- Sport Court
- Fitness Center
- Community Pool
- Community Spa
- Park
- Jogging Path
- Hiking Trails
Ownership History
Purchase Details
Home Financials for this Owner
Home Financials are based on the most recent Mortgage that was taken out on this home.Purchase Details
Home Financials for this Owner
Home Financials are based on the most recent Mortgage that was taken out on this home.Purchase Details
Home Financials for this Owner
Home Financials are based on the most recent Mortgage that was taken out on this home.Purchase Details
Home Financials for this Owner
Home Financials are based on the most recent Mortgage that was taken out on this home.Purchase Details
Home Financials for this Owner
Home Financials are based on the most recent Mortgage that was taken out on this home.Purchase Details
Home Financials for this Owner
Home Financials are based on the most recent Mortgage that was taken out on this home.Purchase Details
Home Financials for this Owner
Home Financials are based on the most recent Mortgage that was taken out on this home.Similar Homes in Tucson, AZ
Home Values in the Area
Average Home Value in this Area
Purchase History
| Date | Type | Sale Price | Title Company |
|---|---|---|---|
| Warranty Deed | $314,900 | Title Security Agency Llc | |
| Warranty Deed | $255,000 | Fidelity Natl Title Agency | |
| Warranty Deed | $297,200 | Fidelity Nat Title | |
| Interfamily Deed Transfer | -- | -- | |
| Special Warranty Deed | $181,496 | -- | |
| Special Warranty Deed | $181,496 | -- | |
| Interfamily Deed Transfer | -- | Stewart Title | |
| Interfamily Deed Transfer | -- | Stewart Title | |
| Special Warranty Deed | $41,500 | -- |
Mortgage History
| Date | Status | Loan Amount | Loan Type |
|---|---|---|---|
| Open | $242,200 | New Conventional | |
| Closed | $236,175 | New Conventional | |
| Previous Owner | $245,624 | FHA | |
| Previous Owner | $242,250 | New Conventional | |
| Previous Owner | $47,510 | Unknown | |
| Previous Owner | $292,500 | Unknown | |
| Previous Owner | $237,750 | New Conventional | |
| Previous Owner | $163,300 | Purchase Money Mortgage | |
| Previous Owner | $3,500,000 | Purchase Money Mortgage | |
| Closed | $59,400 | No Value Available |
Property History
| Date | Event | Price | Change | Sq Ft Price |
|---|---|---|---|---|
| 12/21/2018 12/21/18 | Sold | $314,900 | 0.0% | $159 / Sq Ft |
| 11/21/2018 11/21/18 | Pending | -- | -- | -- |
| 10/31/2018 10/31/18 | For Sale | $314,900 | +23.5% | $159 / Sq Ft |
| 12/18/2014 12/18/14 | Sold | $255,000 | 0.0% | $129 / Sq Ft |
| 11/18/2014 11/18/14 | Pending | -- | -- | -- |
| 11/04/2014 11/04/14 | For Sale | $255,000 | -- | $129 / Sq Ft |
Tax History Compared to Growth
Tax History
| Year | Tax Paid | Tax Assessment Tax Assessment Total Assessment is a certain percentage of the fair market value that is determined by local assessors to be the total taxable value of land and additions on the property. | Land | Improvement |
|---|---|---|---|---|
| 2024 | $3,289 | $23,498 | -- | -- |
| 2023 | $3,158 | $22,379 | $0 | $0 |
| 2022 | $3,158 | $21,313 | $0 | $0 |
| 2021 | $3,164 | $19,332 | $0 | $0 |
| 2020 | $3,063 | $19,332 | $0 | $0 |
| 2019 | $2,705 | $19,691 | $0 | $0 |
| 2018 | $2,543 | $16,699 | $0 | $0 |
| 2017 | $2,485 | $16,699 | $0 | $0 |
| 2016 | $2,738 | $18,706 | $0 | $0 |
| 2015 | $2,737 | $18,550 | $0 | $0 |
Agents Affiliated with this Home
-
D
Seller's Agent in 2018
Debra Quadt
Redfin
-
M
Buyer's Agent in 2018
Misty Hurley
Redfin
-
R
Seller's Agent in 2014
Ricardo Coppel
Long Realty Company
-
H
Seller Co-Listing Agent in 2014
Hans Schramm
Long Realty Company
-
W
Buyer's Agent in 2014
William Gaul
RE/MAX
Map
Source: MLS of Southern Arizona
MLS Number: 21829130
APN: 141-01-2660
- 5449 S Thunder Sky Way
- 10590 E Maldonado Place
- 5312 S Civano Blvd
- 10571 E Marchetti Loop
- 10594 E Marchetti Loop
- 10749 E Sandpiper Run Ct
- 10607 E Native Rose Trail
- 10198 E Boulder Hop Trail
- 10583 E Forest Falls Ct
- 10560 E Forest Falls Ct
- 5047 S Thunder Sky Way
- 10839 E Deep Sky Dr
- 10576 E River Stone Ct
- 10065 E Clark Springs Trail
- 6004 S Meadow Breeze Dr
- 5939 S Moon Desert Dr
- 10567 E Desert Drifter Place
- 10393 E Yew Place
- 9950 E Camelback Tr
- 10329 E Jarod James Place

