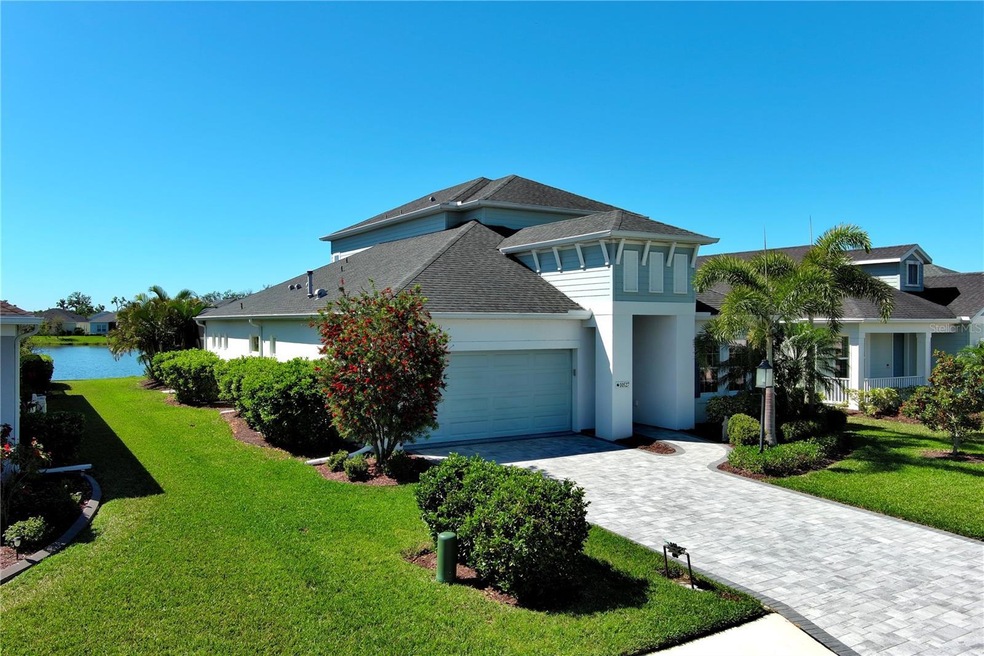
10527 Falling Leaf Ct Duette, FL 34219
Estimated payment $3,758/month
Highlights
- Screened Pool
- Open Floorplan
- Main Floor Primary Bedroom
- Pond View
- Coastal Architecture
- Bonus Room
About This Home
Under contract-accepting backup offers. One or more photo(s) has been virtually staged. OWNER MOTIVATED! This home is a MUST SEE. The outdoor space is magnificent, and the floor plan is, too!
Located in the highly desirable Silverleaf Community, this stunning home boasts a heated pool with tranquil views of a butterfly garden and a scenic pond. The expansive paver pool deck, screened enclosure, and covered lanai provide the perfect setting for outdoor relaxation and entertaining.
The home's open-concept design features a fully equipped gas kitchen that flows seamlessly into the dining area and great room. A large triple-pocket sliding door opens to the pool, creating effortless indoor-outdoor living. The first-floor master suite offers privacy and convenience, while a full bath off the foyer near the home office adds versatility.
Upstairs, a spacious bonus room serves as an ideal entertainment space. It includes two additional bedrooms and a full bath with a tub.
From the beautiful paver drive, you'll enter the two-car garage with Epoxy flooring and ample storage space, including three large overhead racks for added organization and storage.
Move-in ready and fully equipped, this home also offers negotiable furnishings. Don’t miss your chance to call it yours!
Listing Agent
LESLIE WELLS REALTY, INC. Brokerage Phone: 941-776-5571 License #3602413 Listed on: 03/21/2025
Home Details
Home Type
- Single Family
Est. Annual Taxes
- $5,982
Year Built
- Built in 2019
Lot Details
- 7,410 Sq Ft Lot
- North Facing Home
- Mature Landscaping
- Level Lot
- Cleared Lot
- Property is zoned PD-R
HOA Fees
- $150 Monthly HOA Fees
Parking
- 2 Car Attached Garage
Property Views
- Pond
- Pool
Home Design
- Coastal Architecture
- Slab Foundation
- Shingle Roof
- Wood Siding
- Block Exterior
- Stucco
Interior Spaces
- 2,735 Sq Ft Home
- 2-Story Property
- Open Floorplan
- High Ceiling
- Ceiling Fan
- Sliding Doors
- Entrance Foyer
- Great Room
- Combination Dining and Living Room
- Home Office
- Bonus Room
- Inside Utility
- Hurricane or Storm Shutters
Kitchen
- Range
- Microwave
- Dishwasher
- Stone Countertops
- Disposal
Flooring
- Carpet
- Ceramic Tile
Bedrooms and Bathrooms
- 3 Bedrooms
- Primary Bedroom on Main
- Walk-In Closet
- 3 Full Bathrooms
Laundry
- Laundry Room
- Dryer
- Washer
Eco-Friendly Details
- Reclaimed Water Irrigation System
- Gray Water System
Pool
- Screened Pool
- In Ground Pool
- Gunite Pool
- Fence Around Pool
- Pool Lighting
Outdoor Features
- Covered Patio or Porch
- Rain Gutters
Location
- Flood Zone Lot
Schools
- Blackburn Elementary School
- Buffalo Creek Middle School
- Parrish Community High School
Utilities
- Central Heating and Cooling System
- Heat Pump System
- Thermostat
- Underground Utilities
- Natural Gas Connected
- Gas Water Heater
- Cable TV Available
Community Details
- Artemis Lifestyles Association, Phone Number (407) 705-2190
- Visit Association Website
- Silverleaf Community
- Silverleaf Ph Ii & Iii Subdivision
Listing and Financial Details
- Visit Down Payment Resource Website
- Tax Lot 456
- Assessor Parcel Number 726861459
- $1,112 per year additional tax assessments
Map
Home Values in the Area
Average Home Value in this Area
Tax History
| Year | Tax Paid | Tax Assessment Tax Assessment Total Assessment is a certain percentage of the fair market value that is determined by local assessors to be the total taxable value of land and additions on the property. | Land | Improvement |
|---|---|---|---|---|
| 2025 | $5,924 | $395,204 | -- | -- |
| 2024 | $5,924 | $384,066 | -- | -- |
| 2023 | $5,924 | $372,880 | $0 | $0 |
| 2022 | $5,801 | $362,019 | $0 | $0 |
| 2021 | $5,660 | $351,475 | $0 | $0 |
| 2020 | $5,864 | $346,622 | $60,000 | $286,622 |
| 2019 | $2,288 | $60,000 | $60,000 | $0 |
| 2018 | $276 | $17,627 | $17,627 | $0 |
Property History
| Date | Event | Price | Change | Sq Ft Price |
|---|---|---|---|---|
| 06/01/2025 06/01/25 | Pending | -- | -- | -- |
| 05/18/2025 05/18/25 | Price Changed | $575,000 | -1.7% | $210 / Sq Ft |
| 04/24/2025 04/24/25 | Price Changed | $585,000 | -1.7% | $214 / Sq Ft |
| 03/21/2025 03/21/25 | For Sale | $595,000 | +43.3% | $218 / Sq Ft |
| 03/01/2019 03/01/19 | Sold | $415,139 | 0.0% | $152 / Sq Ft |
| 03/01/2019 03/01/19 | For Sale | $415,139 | -- | $152 / Sq Ft |
| 07/20/2018 07/20/18 | Pending | -- | -- | -- |
Purchase History
| Date | Type | Sale Price | Title Company |
|---|---|---|---|
| Special Warranty Deed | $80,836 | Allegiant Title Professional |
Mortgage History
| Date | Status | Loan Amount | Loan Type |
|---|---|---|---|
| Open | $265,000 | Construction |
Similar Homes in Duette, FL
Source: Stellar MLS
MLS Number: A4645668
APN: 7268-6145-9
- 10624 Falling Leaf Ct
- 10423 Morning Marsh Ln
- 3603 Woodmont Dr
- 4316 Rustling Pines Terrace
- 4406 Rustling Pines Terrace
- 17911 Haden Cove
- 17842 Cane Patch Ct
- 3805 Ambersweet Crossing
- 3618 Night Star Terrace
- 17841 Haden Cove
- 3539 Night Star Terrace
- 3511 Night Star Terrace
- 3332 Night Star Terrace
- 17834 Cane Patch Ct
- 3614 Night Star Terrace
- 3404 Night Star Terrace
- 3707 Ambersweet Crossing
- 10914 Blue Magnolia Ln
- 4031 Cottage Hill Ave
- 3706 Shimmering Oaks Dr






