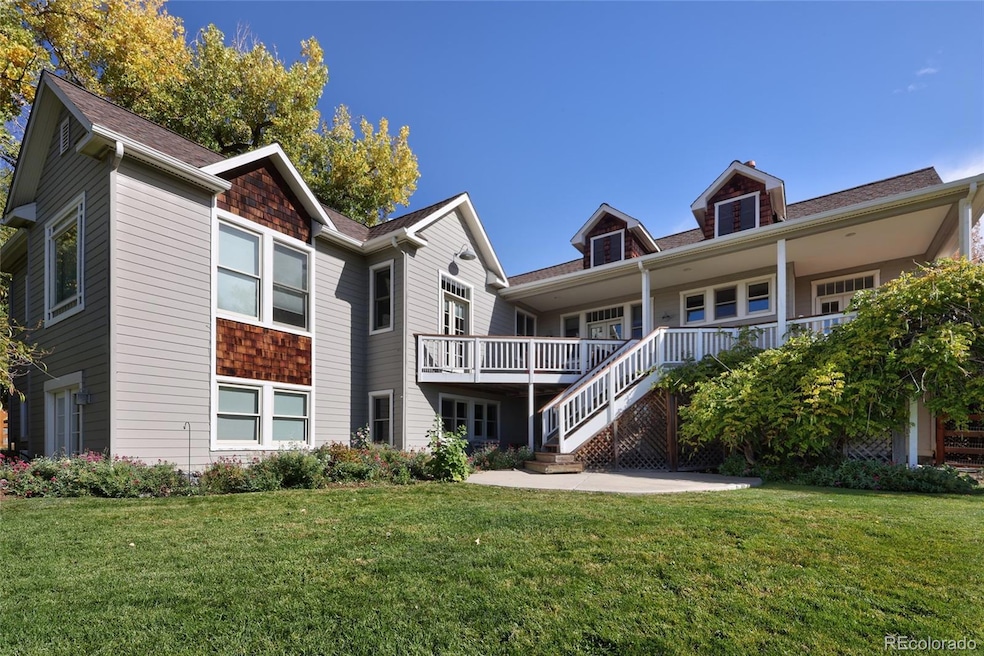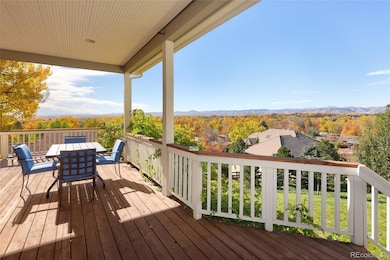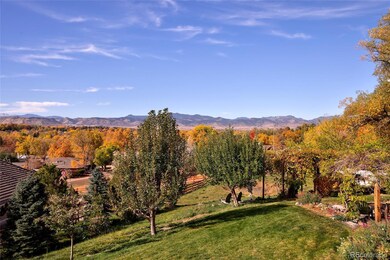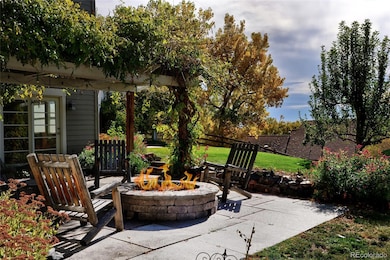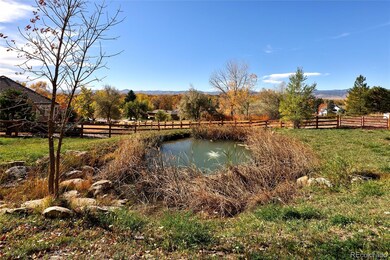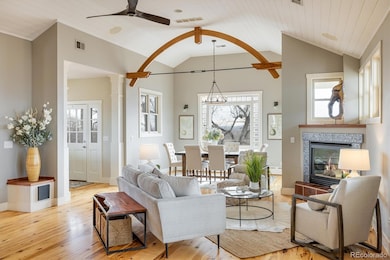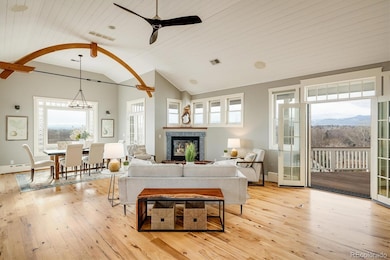
10527 W 69th Place Arvada, CO 80004
Northwest Arvada NeighborhoodHighlights
- Home fronts a pond
- Primary Bedroom Suite
- Open Floorplan
- No Units Above
- 0.78 Acre Lot
- Mountain View
About This Home
As of January 2025Nestled on almost an acre of serene, picturesque land, in Fred A Martini Estates, this property offers sweeping mountain views and the ultimate in privacy. The expansive wrap-around deck is just one of the perfect places on property to take in the breathtaking views of the front range and mountain landscape. The first floor is bathed in natural light, and delivers an open concept for the main living area. The seamless flow between the living, dining, and kitchen areas creates an ideal space for both entertaining and relaxation. Large windows throughout invite the outdoors in, ensuring that every room enjoys the beauty of nature. The primary suite is a true highlight, featuring an oversized window with commanding views, 5-piece bathroom, and a spacious walk-in closet. An additional bedroom—currently used as an in-home office—and a full bathroom offer excellent accommodation for guests. Upstairs, you’ll find a versatile bonus space that can be easily adapted to suit your needs—whether as an additional bedroom, playroom, or extra living area. The walkout basement provides even more potential, with plenty of room for customization. It includes a large living area ideal for watching movies, hosting game nights, or relaxing by the wet bar. Two additional bedrooms and three bathrooms on the lower level provide ample space and added convenience for family and guests. Whether you’re relaxing by the custom fire pit, enjoying the views, or exploring the expansive lot, this home offers a peaceful, retreat-like atmosphere, all while being just a short distance from modern amenities. This one-of-a-kind property is sure to inspire unforgettable gatherings with family and friends, creating memories and photo-worthy moments that will last a lifetime.
Last Agent to Sell the Property
Six Seasons Realty LLC Brokerage Phone: 720-982-6049 Listed on: 01/09/2025
Home Details
Home Type
- Single Family
Est. Annual Taxes
- $5,894
Year Built
- Built in 2002
Lot Details
- 0.78 Acre Lot
- Home fronts a pond
- Property fronts an easement
- No Common Walls
- No Units Located Below
- Cul-De-Sac
- South Facing Home
- Property is Fully Fenced
- Landscaped
- Front and Back Yard Sprinklers
- Private Yard
- Garden
Parking
- 2 Car Attached Garage
- Parking Storage or Cabinetry
- Dry Walled Garage
Home Design
- Traditional Architecture
- Frame Construction
- Composition Roof
- Wood Siding
- Cedar
Interior Spaces
- 2-Story Property
- Open Floorplan
- Wet Bar
- Sound System
- Built-In Features
- Bar Fridge
- High Ceiling
- Ceiling Fan
- Gas Fireplace
- Double Pane Windows
- Window Treatments
- Mud Room
- Entrance Foyer
- Family Room with Fireplace
- 2 Fireplaces
- Great Room
- Living Room with Fireplace
- Dining Room
- Mountain Views
Kitchen
- Breakfast Area or Nook
- Eat-In Kitchen
- Oven
- Range with Range Hood
- Warming Drawer
- Microwave
- Dishwasher
- Kitchen Island
- Granite Countertops
- Concrete Kitchen Countertops
- Utility Sink
- Disposal
Flooring
- Wood
- Carpet
- Tile
Bedrooms and Bathrooms
- Primary Bedroom Suite
- Walk-In Closet
- Hydromassage or Jetted Bathtub
Laundry
- Laundry Room
- Dryer
- Washer
Finished Basement
- Walk-Out Basement
- Basement Fills Entire Space Under The House
- Interior Basement Entry
- Bedroom in Basement
- Stubbed For A Bathroom
- 2 Bedrooms in Basement
- Natural lighting in basement
Home Security
- Smart Thermostat
- Carbon Monoxide Detectors
- Fire and Smoke Detector
Outdoor Features
- Deck
- Wrap Around Porch
- Outdoor Water Feature
- Fire Pit
- Exterior Lighting
Schools
- Campbell Elementary School
- Oberon Middle School
- Arvada West High School
Utilities
- Central Air
- Baseboard Heating
- Radiant Heating System
- Natural Gas Connected
- Water Heater
- Cable TV Available
Additional Features
- Smart Irrigation
- Ground Level
Community Details
- No Home Owners Association
- Martini Estates Subdivision
Listing and Financial Details
- Exclusions: Staging materials and sellers personal property. Active beehives (4) are negotiable, please call listing agent for more information.
- Assessor Parcel Number 189005
Ownership History
Purchase Details
Home Financials for this Owner
Home Financials are based on the most recent Mortgage that was taken out on this home.Purchase Details
Home Financials for this Owner
Home Financials are based on the most recent Mortgage that was taken out on this home.Purchase Details
Similar Homes in the area
Home Values in the Area
Average Home Value in this Area
Purchase History
| Date | Type | Sale Price | Title Company |
|---|---|---|---|
| Deed | $885,000 | -- | |
| Warranty Deed | $650,000 | First Amer Heritage Title | |
| Warranty Deed | $125,000 | Stewart Title |
Mortgage History
| Date | Status | Loan Amount | Loan Type |
|---|---|---|---|
| Open | $1,087,500 | New Conventional | |
| Closed | $335,000 | No Value Available | |
| Closed | -- | No Value Available | |
| Previous Owner | $158,091 | New Conventional | |
| Previous Owner | $100,000 | Credit Line Revolving | |
| Previous Owner | $175,000 | Purchase Money Mortgage | |
| Previous Owner | $350,000 | Unknown | |
| Previous Owner | $256,798 | Unknown | |
| Previous Owner | $269,200 | Unknown | |
| Previous Owner | $27,485 | Stand Alone Second | |
| Previous Owner | $267,500 | Unknown | |
| Previous Owner | $424,000 | Construction |
Property History
| Date | Event | Price | Change | Sq Ft Price |
|---|---|---|---|---|
| 01/24/2025 01/24/25 | Sold | $1,450,000 | +3.6% | $355 / Sq Ft |
| 01/11/2025 01/11/25 | Pending | -- | -- | -- |
| 01/09/2025 01/09/25 | For Sale | $1,399,000 | -- | $342 / Sq Ft |
Tax History Compared to Growth
Tax History
| Year | Tax Paid | Tax Assessment Tax Assessment Total Assessment is a certain percentage of the fair market value that is determined by local assessors to be the total taxable value of land and additions on the property. | Land | Improvement |
|---|---|---|---|---|
| 2024 | $5,894 | $60,767 | $26,104 | $34,663 |
| 2023 | $5,894 | $60,767 | $26,104 | $34,663 |
| 2022 | $5,212 | $53,216 | $27,969 | $25,247 |
| 2021 | $5,298 | $54,748 | $28,774 | $25,974 |
| 2020 | $5,073 | $52,569 | $26,550 | $26,019 |
| 2019 | $5,004 | $52,569 | $26,550 | $26,019 |
| 2018 | $4,330 | $44,218 | $16,497 | $27,721 |
| 2017 | $3,963 | $44,218 | $16,497 | $27,721 |
| 2016 | $4,530 | $47,602 | $20,236 | $27,366 |
| 2015 | $3,723 | $47,602 | $20,236 | $27,366 |
| 2014 | $3,723 | $36,770 | $12,627 | $24,143 |
Agents Affiliated with this Home
-
Wayne Keith

Seller's Agent in 2025
Wayne Keith
Six Seasons Realty LLC
(720) 982-6049
1 in this area
127 Total Sales
-
Lauren Jensen

Buyer's Agent in 2025
Lauren Jensen
Milehimodern
(303) 868-6445
1 in this area
194 Total Sales
Map
Source: REcolorado®
MLS Number: 3834291
APN: 39-041-04-007
- 10171 W 69th Ave
- 6980 Oak St
- 6973 Oak Way
- 6777 Lee St
- 6943 Oak Way
- 6739 Lewis St
- 6757 Lee St
- 10793 W 67th Place
- 10101 W 72nd Ave
- 6734 Kline St
- 10844 W 68th Ave
- 6571 Miller St
- 11023 W 67th Way
- 9743 W 67th Place
- 9642 W 69th Place
- 6572 Kipling St
- 6532 Kipling St
- 9636 W 71st Place
- 7036 Robb St
- 14420 W 67th Ave
