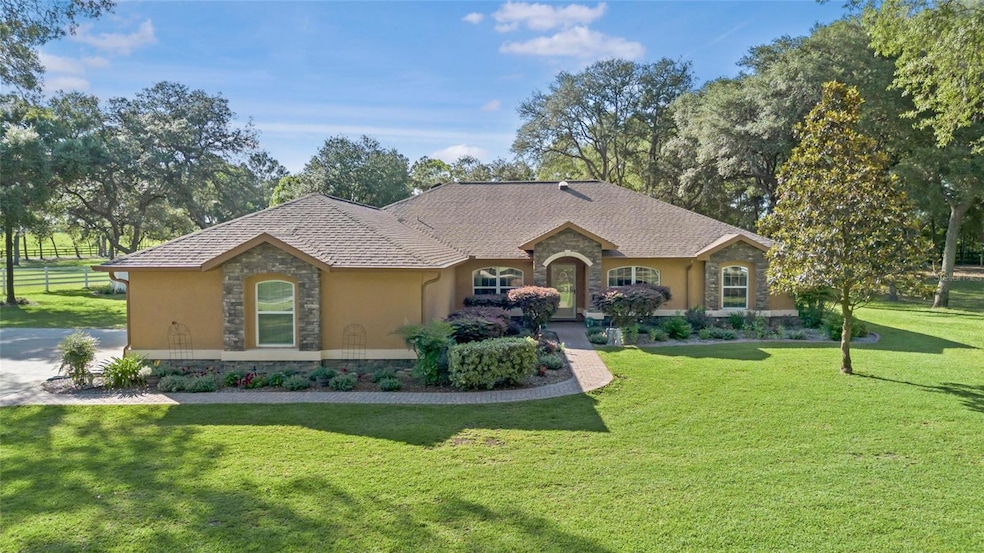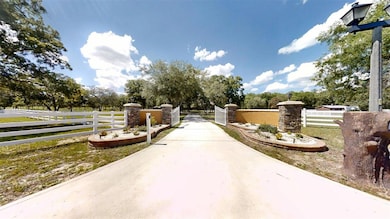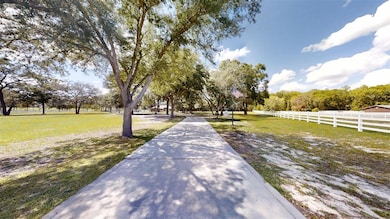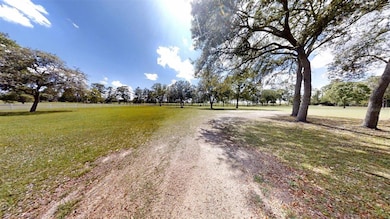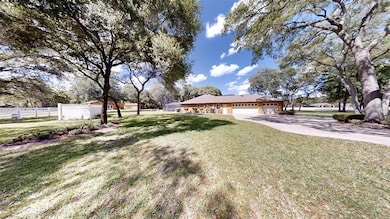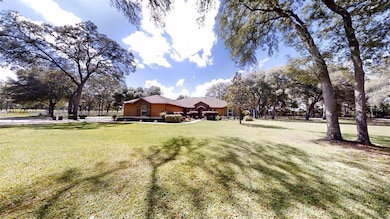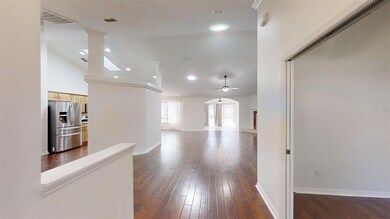Estimated payment $5,997/month
Highlights
- Guest House
- Horses Allowed in Community
- View of Trees or Woods
- West Port High School Rated A-
- Gated Community
- 10.21 Acre Lot
About This Home
Under contract-accepting backup offers. PRICE IMPROVEMENT. This Lot, in a small gated community has not one, but 2 HOMES. Welcome to this beautiful home that rarely becomes available. Set on 10 gorgeous fully fenced acres, in a small select gated community in Southwest Ocala, just a few minutes from town, 5 minutes from the Florida Horse Park and Greenway, and 15 minutes to the World Equestrian Center. The entire home and property is in pristine condition, having been added to, improved, and beautifully maintained by its current owners regardless of cost or time. From the custom designed entry gated entry of the home itself, along a winding concrete driveway, the excitement builds as you approach this home. Upon entering the foyer, it opens up into an expansive, welcoming family room ahead of you, with a separate dining room area to your left. On the right, is the doors to the home office, complete with fully fitted custom wall shelving. The light, bright open kitchen has all granite countertops, a gas stove, fed by a large propane tank under the ground outside, which also feeds the homes tankless, on demand, hot water system, as well as the whole house generator, in case of power outage. All appliances are included, such as the top of the range European fridge / freezer, the front loading washer and dryer, both on pedestals, dishwasher, waste disposal, microwave etc. The huge Primary suite has a walk in closet, great country views, and an ensuite that has all granite countertops, walk in shower, and separate water closet. The 1 bedroom, 1 bathroom block built guest house, has full kitchen, a large bathroom, with walk in shower, wash basin, and toilet, as well as a walk in closet, plus a generous size family room. Want more? well how about a block built workshop and 4 car car garage, plus the 3 car garage attached to the house, this is a home Jay Leno would be proud to call home. bring all your toys, or equipment, as there is room for everything...and then some. For peace and quiet, serenity, this home checks all the boxes that you could probably wish for, all in "move in ready" condition. Don't let this spectacular property pass you by, come and see for yourself, why you should start packing, stop dreaming, and call me for your private tour of this one of a kind, you will not be disappointed.
Listing Agent
PLATINUM HOMES AND LAND REALTY Brokerage Phone: 352-620-0207 License #3105073 Listed on: 05/14/2025
Home Details
Home Type
- Single Family
Est. Annual Taxes
- $336
Year Built
- Built in 2005
Lot Details
- 10.21 Acre Lot
- Lot Dimensions are 492x661
- Cul-De-Sac
- South Facing Home
- Vinyl Fence
- Wood Fence
- Private Lot
- Irrigation Equipment
- Cleared Lot
- Landscaped with Trees
- Garden
- Property is zoned A1
HOA Fees
- $200 Monthly HOA Fees
Parking
- 3 Car Attached Garage
Property Views
- Woods
- Garden
Home Design
- Bungalow
- Block Foundation
- Shingle Roof
- Block Exterior
- Stucco
Interior Spaces
- 2,600 Sq Ft Home
- 1-Story Property
- Open Floorplan
- Chair Railings
- Crown Molding
- Ceiling Fan
- Non-Wood Burning Fireplace
- Blinds
- Family Room with Fireplace
- Living Room
- Dining Room
- Home Office
- Sun or Florida Room
- Wood Flooring
Kitchen
- Cooktop
- Freezer
- Ice Maker
- Dishwasher
- Disposal
Bedrooms and Bathrooms
- 3 Bedrooms
- 2 Full Bathrooms
Laundry
- Laundry Room
- Dryer
Home Security
- Security Gate
- Pest Guard System
Outdoor Features
- Enclosed Patio or Porch
- Exterior Lighting
Additional Homes
- Guest House
- 720 SF Accessory Dwelling Unit
Horse Facilities and Amenities
- Zoned For Horses
Utilities
- Forced Air Zoned Heating and Cooling System
- Heat Pump System
- Underground Utilities
- Propane
- 1 Water Well
- Gas Water Heater
- Septic Tank
- High Speed Internet
- Cable TV Available
Listing and Financial Details
- Visit Down Payment Resource Website
- Legal Lot and Block 04 / 048
- Assessor Parcel Number 35770-048-04
Community Details
Overview
- Association fees include private road
- Joann Savino Association, Phone Number (201) 637-0309
- Lexington Downs Subdivision
- The community has rules related to deed restrictions, allowable golf cart usage in the community
Recreation
- Horses Allowed in Community
Security
- Gated Community
Map
Home Values in the Area
Average Home Value in this Area
Tax History
| Year | Tax Paid | Tax Assessment Tax Assessment Total Assessment is a certain percentage of the fair market value that is determined by local assessors to be the total taxable value of land and additions on the property. | Land | Improvement |
|---|---|---|---|---|
| 2024 | $336 | $446,358 | -- | -- |
| 2023 | $336 | $433,357 | $0 | $0 |
| 2022 | $336 | $420,735 | $0 | $0 |
| 2021 | $336 | $408,481 | $0 | $0 |
| 2020 | $336 | $402,841 | $0 | $0 |
| 2019 | $336 | $393,784 | $0 | $0 |
| 2018 | $315 | $386,442 | $0 | $0 |
| 2017 | $315 | $378,494 | $0 | $0 |
| 2016 | $293 | $370,709 | $0 | $0 |
| 2015 | $287 | $368,132 | $0 | $0 |
| 2014 | $273 | $365,210 | $0 | $0 |
Property History
| Date | Event | Price | List to Sale | Price per Sq Ft |
|---|---|---|---|---|
| 10/19/2025 10/19/25 | Pending | -- | -- | -- |
| 05/25/2025 05/25/25 | Price Changed | $1,100,000 | -8.3% | $423 / Sq Ft |
| 05/14/2025 05/14/25 | For Sale | $1,200,000 | -- | $462 / Sq Ft |
Purchase History
| Date | Type | Sale Price | Title Company |
|---|---|---|---|
| Warranty Deed | $430,000 | Principal Title Services Llc | |
| Warranty Deed | $200,000 | Advanced Title & Settlement |
Mortgage History
| Date | Status | Loan Amount | Loan Type |
|---|---|---|---|
| Open | $290,000 | New Conventional |
Source: Stellar MLS
MLS Number: OM701503
APN: 35770-048-04
- 3051 SW 106th St
- 10619 SW 31st St Unit I-10
- 3044 SW 106th St Unit I-6
- 3071 SW 106th Place Unit I-12
- 3082 SW 107th St Unit L-4
- 10620 SW 27th Ave Unit A-9
- 10620 SW 27th Ave Unit H-5
- 10620 SW 27th Ave Unit A-11
- 10620 SW 27th Ave Unit C-5
- 10620 SW 27th Ave Unit A-15
- 10620 SW 27th Ave Unit L-13
- 10620 SW 27th Ave Unit A-52
- 10620 SW 27th Ave Unit F15
- 10620 SW 27th Ave Unit M11
- 10708 SW 29th Ave
- 10747 SW 29th Ave
- 10638 SW 27th Terrace Unit D-3
- 3031 SW 108th St Unit 128B
- 3056 SW 108th St Unit 153B
- 2740 SW 106th Ln Unit C-5
