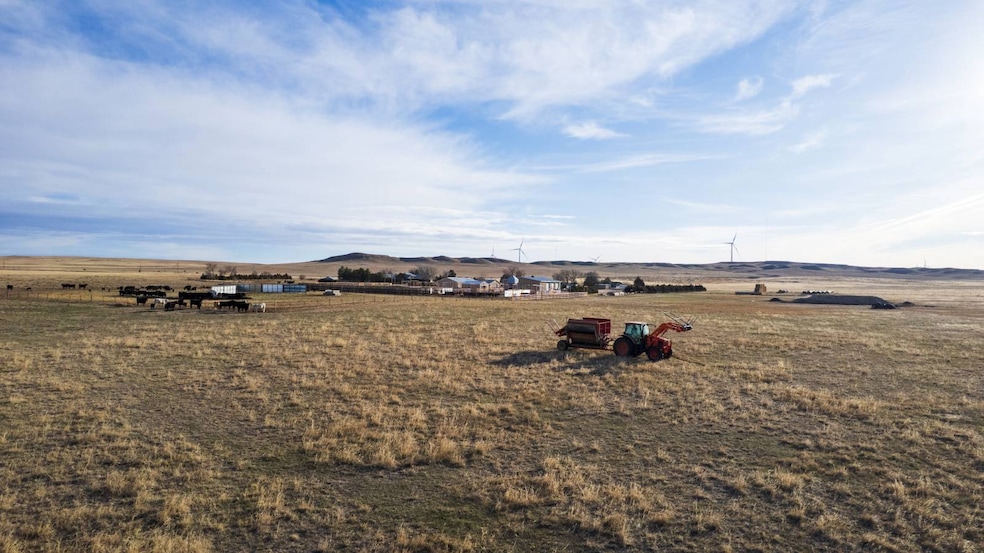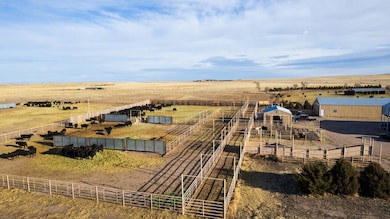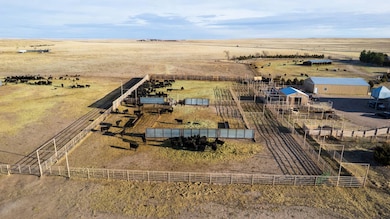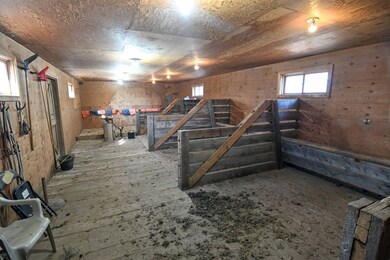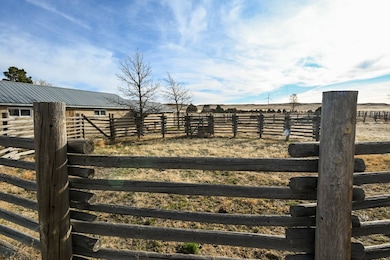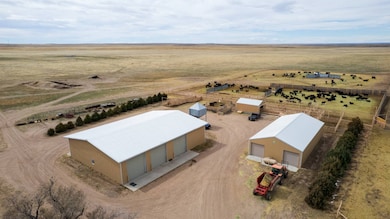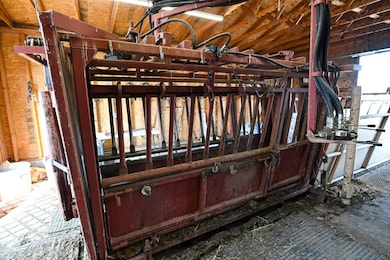10529 Colorado 61 Sterling, CO 80751
Estimated payment $33,602/month
Highlights
- Barn
- Horse Property
- Sauna
- Stables
- Heated Indoor Pool
- Scenic Views
About This Home
Indian Hills Ranch is a premier, highly productive grassland property situated along a paved highway near Sterling, CO. Spanning 4,100 acres, this ranch has excellent water resources and offers an exceptional blend of functionality and beauty. The property features top-tier improvements, including a stunning custom-built two-story stucco home that was completely remodeled in 2024. The 8,638 sq. ft. home, with its log accents, is perfectly positioned for privacy and seclusion. Complementing the residence is a historic horse barn, along with state-of-the-art working facilities. These include a solar system, spacious new shop, a well-designed calving barn, covered working facilities, and robust pipe corrals. Water resources are abundant, with multiple wells, pipelines, and strategically placed drinkers ensuring reliable hydration for livestock. The deeded land consists of 1,517 acres with 127 acres of dry cropland and 384 acres of improved pasture and meadow hay land. The Colorado lease is 2,584 acres. The ranch supports 200 cow/calf pairs year-round or an equivalent number of yearlings. The high-quality grass is a mix of hard grasses w/ excellent protein content, commonly producing weight gains of 1.8 to 2 pounds per day for yearlings. For optimal grazing the ranch is cross fenced into 11 pastures, allowing for flexible rotation and efficient forage utilization. The improved pasture and meadow hay land contain a blend of native grasses, primarily western wheatgrass. Most fencing is 4-strand barbed wire on steel posts in good condition. WATER Six wells; a new well for the pipeline system that operates on solar w/ electric backup. 14 strategically placed tanks, the majority are insulated New pipeline w/ 1 1/2", 200 psi poly and brass stop and waste valve at each tank 25,000-gallon storage tank on the pipeline system 7,000-gallon storage tank at the home Custom 2-story home with 7 bedrooms and 4 bathrooms 2023 Modular with 3 bedrooms, 2 bathrooms 2021 state-of-the-art, off-the-grid solar system which will sustain the property. 2017 - 60'x80' Red Iron shop, insulated, heated, concrete floor, six pull-through doors. 2017 - 30'x70' Cleary calving barn, insulated ceiling, heated vet room, maternity chute, and calving jugs 2017 - 20'x30' processing barn w/ new pipe corrals and overhead arch supports on gates, windbreak, cattle load out, 800 head capacity 1992 - 18'x68' horse barn w/ heated tack room 26'x104' loafing shed 20'x30' garage/shop The main home is a showcase w/ 8,638 interior sq ft plus a 3-car heated & insulated attached garage, decks and patios. The exterior is stucco w/ log accents and a metal roof. There is a large front and back porch. Mature and upgraded landscape and trees with an underground sprinkler system and automatic drip line. The main floor features kitchen, eat-in dining, formal dining room, great room, and master bedroom and pool. The kitchen has a 6-burner gas cooktop, double ovens and dual sinks. Extra large refrigerator, under counter microwave and an island w/ a sink. The cabinets are oak and the floors oak hardwood. The kitchen has a large breakfast bar and a dining nook. There is a butler's pantry w/ numerous shelves, sink, refrigerator and dishwasher that passes through to the large dining room. The master bedroom has a gas fireplace, full bath w/ walk-in shower and walk-in closet. The great room has a wood fireplace and vaulted ceilings w/ exposed beams. There are granite counter tops through out the kitchen, bathroom and laundry. The office is off the main entrance w/ built-in bookcases. Also on the main level is a 1/2 bath and laundry room w/ built-in cabinets and a sink. The basement (1767 sq ft) has a large bar/living area, four bedrooms, a game room, sitting area, office and storage. Other features include an indoor heated pool, icemaker, exercise room, steam shower and sauna and full bathroom. The home is heated w/ two boilers w/ hot water baseboards.
Property Details
Property Type
- Other
Est. Annual Taxes
- $7,932
Year Built
- Built in 1920 | Remodeled in 2025
Lot Details
- 4,100 Acre Lot
- Fenced
- Landscaped with Trees
Parking
- 3 Car Attached Garage
- Driveway
Home Design
- Farm
- Frame Construction
- Metal Roof
- Log Siding
- Stucco
Interior Spaces
- 9,701 Sq Ft Home
- 2-Story Property
- Open Floorplan
- 2 Fireplaces
- Wood Burning Stove
- Entrance Foyer
- Great Room
- Family Room
- Living Room
- Dining Room
- Den
- Bonus Room
- Sauna
- Home Gym
- Scenic Vista
Kitchen
- Oven
- Microwave
- Dishwasher
- Stainless Steel Appliances
- Granite Countertops
- Disposal
Flooring
- Wood
- Tile
Bedrooms and Bathrooms
- 7 Bedrooms
- Primary Bedroom on Main
- En-Suite Primary Bedroom
- Walk-In Closet
Laundry
- Laundry Room
- Dryer
- Washer
Finished Basement
- Basement Fills Entire Space Under The House
- Kitchen in Basement
Pool
- Heated Indoor Pool
- Pool House
- Heated In Ground Pool
- Solar Pool Equipment
Outdoor Features
- Horse Property
- Covered Patio or Porch
- Separate Outdoor Workshop
- Shed
- Outbuilding
Farming
- Barn
Horse Facilities and Amenities
- Stables
- Riding Ring
Utilities
- Central Air
- Propane Stove
- Heating System Uses Propane
- Heating System Uses Wood
- Baseboard Heating
- Hot Water Heating System
- Septic Tank
Map
Home Values in the Area
Average Home Value in this Area
Property History
| Date | Event | Price | List to Sale | Price per Sq Ft |
|---|---|---|---|---|
| 11/13/2024 11/13/24 | For Sale | $6,250,000 | -- | $644 / Sq Ft |
Source: My State MLS
MLS Number: 11604791
- 0 N Riverview Rd
- 12271 County Road 370
- 19920 Marigold Dr
- 611 N 2nd St
- 319 Walnut St
- 704 N 4th St
- 303 S 2nd St
- 518 N 4th St
- 107 Stone Ct
- 777 N 4th St
- 332 Broadway St
- 411 S 2nd St
- 330 Landrum Ln
- 323 N 4th St
- 428 Broadway St Unit 426
- 320 N 5th St
- 429 Jackson St
- 210 S 4th St
- 276 Colorado Place
- 240 Villa Vista St
