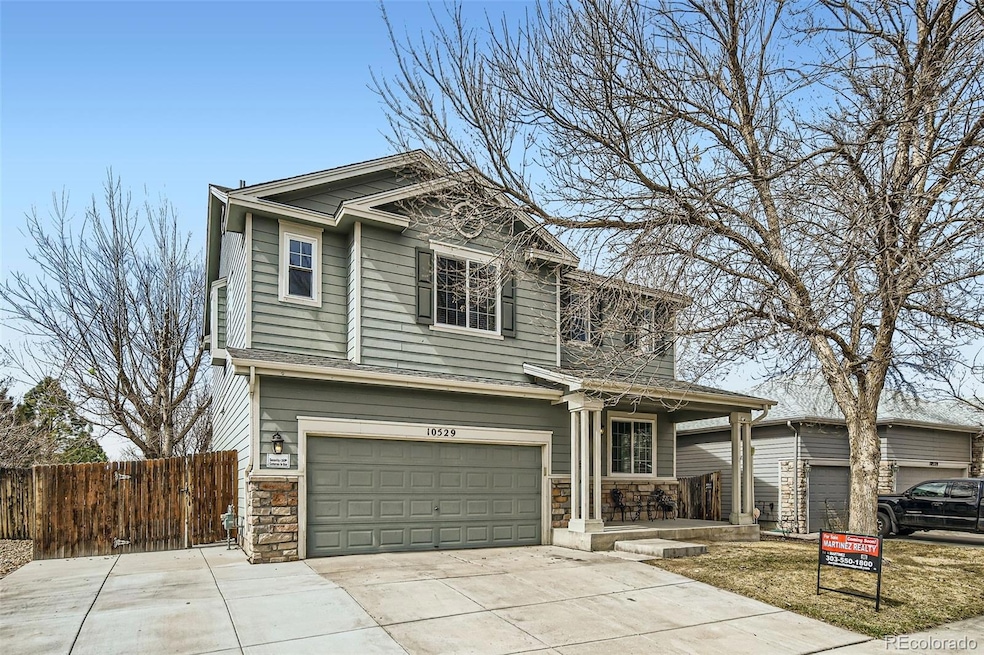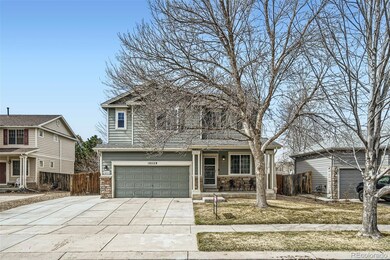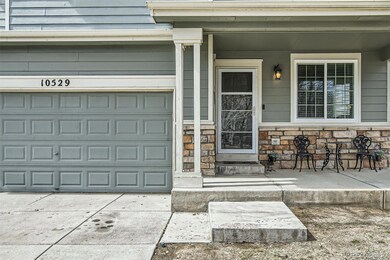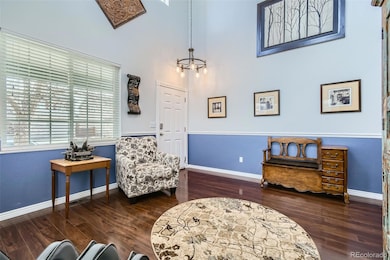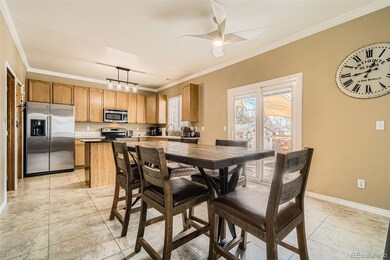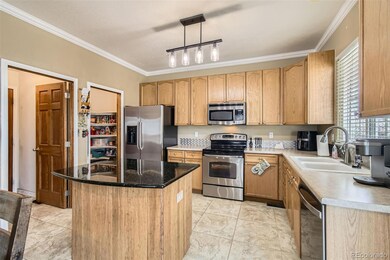10529 Vaughn Way Commerce City, CO 80022
East Commerce City NeighborhoodEstimated payment $3,153/month
Highlights
- Spa
- Contemporary Architecture
- Vaulted Ceiling
- Open Floorplan
- Property is near public transit
- Loft
About This Home
Fantastic Floorplan Backing to a Park – Loaded with Updates!
Ideally located and backing to open park space, this beautifully maintained home offers a spacious layout and modern updates throughout. Enjoy vaulted ceilings, mostly newer Pella windows, and laminate wood flooring. The open kitchen features a breakfast nook, stainless steel appliances, large pantry, kitchen island, and tile flooring in both the kitchen and nook.
The cozy family room includes a gas fireplace, and the home boasts updated lighting fixtures—plus, all appliances are included. The updated 4-piece primary bath features new tile and cork flooring, while the spacious loft offers additional flexible living space.
Enjoy year-round comfort with two furnaces and two central A/C units. The mostly finished basement includes a 4th bedroom (with closet nearby) and a brand-new 3/4 bathroom.
Outside, the backyard is perfect for summer entertaining with a stamped concrete patio, sprinkler system, storage shed, and low-maintenance artificial turf. Conveniently located near shopping, dining, and more—this home has it all!
Listing Agent
Martinez Realty Brokerage Email: lmartinezrealty@gmail.com,303-522-5829 License #040010659 Listed on: 03/17/2025
Home Details
Home Type
- Single Family
Est. Annual Taxes
- $5,218
Year Built
- Built in 2003
Lot Details
- 5,663 Sq Ft Lot
- East Facing Home
- Partially Fenced Property
- Front and Back Yard Sprinklers
- Garden
- Property is zoned R1
Parking
- 2 Car Attached Garage
Home Design
- Contemporary Architecture
- Traditional Architecture
- Slab Foundation
- Frame Construction
- Composition Roof
Interior Spaces
- 2-Story Property
- Open Floorplan
- Partially Furnished
- Vaulted Ceiling
- Ceiling Fan
- Double Pane Windows
- Family Room with Fireplace
- Living Room
- Loft
- Finished Basement
- 1 Bedroom in Basement
Kitchen
- Breakfast Area or Nook
- Eat-In Kitchen
- Oven
- Range
- Microwave
- Dishwasher
- Kitchen Island
- Disposal
Flooring
- Carpet
- Laminate
- Tile
Bedrooms and Bathrooms
- 4 Bedrooms
- Walk-In Closet
Laundry
- Laundry Room
- Dryer
- Washer
Home Security
- Carbon Monoxide Detectors
- Fire and Smoke Detector
Outdoor Features
- Spa
- Patio
Location
- Ground Level
- Property is near public transit
Schools
- Turnberry Elementary School
- Prairie View Middle School
- Prairie View High School
Utilities
- Forced Air Heating and Cooling System
- Mini Split Air Conditioners
- 220 Volts
- 110 Volts
- Natural Gas Connected
- Cable TV Available
Listing and Financial Details
- Exclusions: Sellers personal property.
- Assessor Parcel Number R0135128
Community Details
Overview
- Property has a Home Owners Association
- Association fees include ground maintenance, trash
- Potomac Farms Association, Phone Number (720) 541-7725
- Potomac Farms Subdivision
Recreation
- Community Playground
Map
Home Values in the Area
Average Home Value in this Area
Tax History
| Year | Tax Paid | Tax Assessment Tax Assessment Total Assessment is a certain percentage of the fair market value that is determined by local assessors to be the total taxable value of land and additions on the property. | Land | Improvement |
|---|---|---|---|---|
| 2024 | $5,218 | $30,000 | $6,690 | $23,310 |
| 2023 | $5,198 | $35,380 | $6,090 | $29,290 |
| 2022 | $4,682 | $25,940 | $6,260 | $19,680 |
| 2021 | $4,709 | $25,940 | $6,260 | $19,680 |
| 2020 | $4,847 | $24,450 | $6,440 | $18,010 |
| 2019 | $4,847 | $24,450 | $6,440 | $18,010 |
| 2018 | $4,385 | $21,130 | $6,120 | $15,010 |
| 2017 | $4,147 | $21,130 | $6,120 | $15,010 |
| 2016 | $3,432 | $17,180 | $3,660 | $13,520 |
| 2015 | $3,251 | $17,180 | $3,660 | $13,520 |
| 2014 | -- | $14,370 | $2,790 | $11,580 |
Property History
| Date | Event | Price | Change | Sq Ft Price |
|---|---|---|---|---|
| 09/16/2025 09/16/25 | Pending | -- | -- | -- |
| 07/01/2025 07/01/25 | For Sale | $510,000 | 0.0% | $263 / Sq Ft |
| 06/30/2025 06/30/25 | Off Market | $510,000 | -- | -- |
| 06/25/2025 06/25/25 | For Sale | $510,000 | 0.0% | $263 / Sq Ft |
| 06/13/2025 06/13/25 | Pending | -- | -- | -- |
| 06/10/2025 06/10/25 | Price Changed | $510,000 | -1.9% | $263 / Sq Ft |
| 05/20/2025 05/20/25 | Price Changed | $520,000 | -1.9% | $268 / Sq Ft |
| 04/15/2025 04/15/25 | Price Changed | $530,000 | -1.9% | $274 / Sq Ft |
| 03/17/2025 03/17/25 | For Sale | $540,000 | -- | $279 / Sq Ft |
Purchase History
| Date | Type | Sale Price | Title Company |
|---|---|---|---|
| Warranty Deed | $247,500 | First American Title | |
| Warranty Deed | $246,000 | Heritage Title | |
| Warranty Deed | $175,000 | Guardian Title | |
| Warranty Deed | $190,000 | -- | |
| Warranty Deed | $231,029 | Land Title |
Mortgage History
| Date | Status | Loan Amount | Loan Type |
|---|---|---|---|
| Closed | $365,000 | New Conventional | |
| Closed | $289,500 | New Conventional | |
| Closed | $287,100 | New Conventional | |
| Closed | $198,000 | New Conventional | |
| Previous Owner | $146,000 | New Conventional | |
| Previous Owner | $172,674 | FHA | |
| Previous Owner | $187,525 | FHA | |
| Previous Owner | $196,000 | Fannie Mae Freddie Mac | |
| Previous Owner | $46,205 | Credit Line Revolving | |
| Previous Owner | $184,824 | Credit Line Revolving |
Source: REcolorado®
MLS Number: 3172992
APN: 1721-12-4-05-021
- 13152 E 104th Dr
- 10366 Uvalda St
- 13330 E 106th Place
- 10597 Worchester St
- 13169 E 103rd Place
- 13449 E 103rd Place
- 13111 E 103rd Place
- 10589 Worchester Dr
- 13079 E 103rd Place
- 13059 E 103rd Place
- 13029 E 103rd Place
- 13031 E 103rd Place
- 13417 103rd Place
- 13019 E 103rd Place
- 10570 Worchester Dr
- 13459 E 103rd Place
- 12979 E 103rd Place
- 12941 E 103rd Place
- 10527 Troy St
- 12939 E 103rd Place
