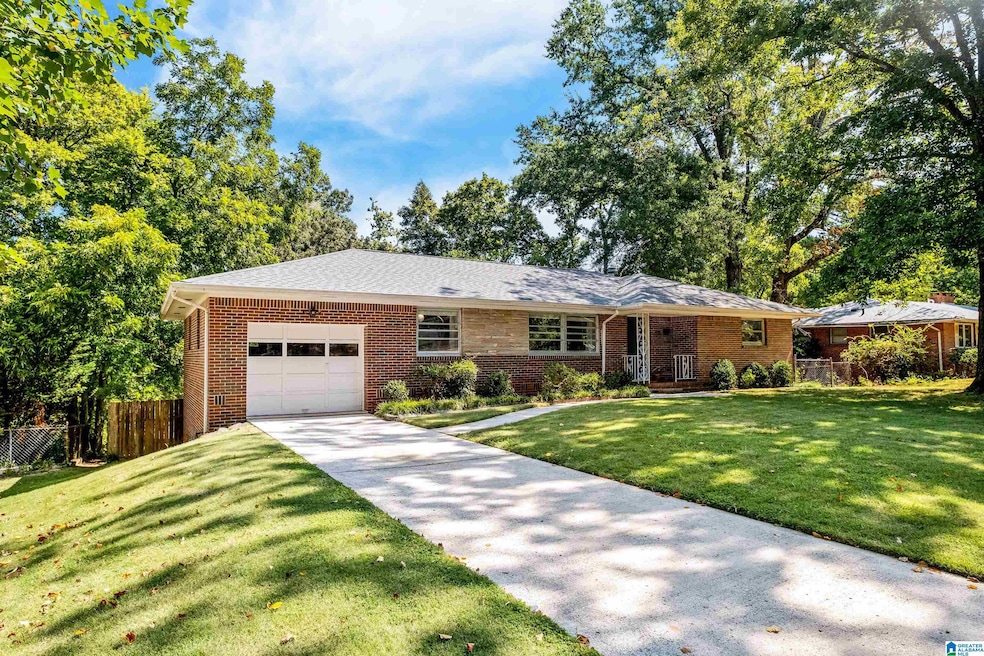1053 53rd St S Birmingham, AL 35222
Crestwood South NeighborhoodEstimated payment $2,162/month
Highlights
- Covered Deck
- Stone Countertops
- Breakfast Area or Nook
- Attic
- Covered Patio or Porch
- Fenced Yard
About This Home
Light-filled Crestwood home offering charm, style and fantastic living space! This all-brick home sits on a premium lot with a flat front yard and a beautiful backyard. Step inside to find gorgeous hardwood floors and an oversized kitchen - much larger than typical for the neighborhood - featuring a spacious island that seats six, open to a sunny living/breakfast area and a covered porch overlooking the fenced backyard. The primary bathroom showcases mid-century tile in impeccable condition, complemented by a renovated hall bath. The main-level garage opens directly into the kitchen for everyday convenience. Recent updates include a new roof (2020) along with many improvements in the last five years. The full brick exterior and unfinished basement provide excellent potential for additional bedrooms, an office, or a studio. Perfectly located near downtown, Crestwood, Forest Park and Avondale dining and shops, this home combines character, comfort, and possibilities - a must see!
Home Details
Home Type
- Single Family
Est. Annual Taxes
- $2,725
Year Built
- Built in 1956
Lot Details
- 0.3 Acre Lot
- Fenced Yard
Parking
- Garage on Main Level
Home Design
- Brick Exterior Construction
Interior Spaces
- Smooth Ceilings
- ENERGY STAR Qualified Ceiling Fan
- Recessed Lighting
- Window Treatments
- Washer and Electric Dryer Hookup
- Attic
Kitchen
- Breakfast Area or Nook
- Stone Countertops
Bedrooms and Bathrooms
- 2 Bedrooms
- 2 Full Bathrooms
Unfinished Basement
- Laundry in Basement
- Natural lighting in basement
Outdoor Features
- Covered Deck
- Covered Patio or Porch
Schools
- Avondale Elementary School
- Putnam Middle School
- Woodlawn High School
Utilities
- Gas Water Heater
Map
Home Values in the Area
Average Home Value in this Area
Tax History
| Year | Tax Paid | Tax Assessment Tax Assessment Total Assessment is a certain percentage of the fair market value that is determined by local assessors to be the total taxable value of land and additions on the property. | Land | Improvement |
|---|---|---|---|---|
| 2024 | $2,725 | $36,480 | -- | -- |
| 2022 | $2,539 | $70,020 | $31,460 | $38,560 |
| 2021 | $2,190 | $31,190 | $15,730 | $15,460 |
| 2020 | $2,119 | $30,220 | $15,730 | $14,490 |
| 2019 | $1,951 | $27,900 | $0 | $0 |
| 2018 | $1,473 | $21,300 | $0 | $0 |
| 2017 | $1,293 | $18,820 | $0 | $0 |
| 2016 | $1,393 | $20,200 | $0 | $0 |
| 2015 | $1,293 | $18,820 | $0 | $0 |
| 2014 | $1,208 | $19,020 | $0 | $0 |
| 2013 | $1,208 | $18,340 | $0 | $0 |
Property History
| Date | Event | Price | List to Sale | Price per Sq Ft | Prior Sale |
|---|---|---|---|---|---|
| 10/01/2025 10/01/25 | For Sale | $369,000 | +22.6% | $236 / Sq Ft | |
| 04/07/2021 04/07/21 | Sold | $301,000 | -7.4% | $194 / Sq Ft | View Prior Sale |
| 01/30/2021 01/30/21 | For Sale | $325,000 | +71.1% | $210 / Sq Ft | |
| 06/27/2016 06/27/16 | Sold | $189,900 | 0.0% | $104 / Sq Ft | View Prior Sale |
| 05/29/2016 05/29/16 | Pending | -- | -- | -- | |
| 05/16/2016 05/16/16 | For Sale | $189,900 | -- | $104 / Sq Ft |
Purchase History
| Date | Type | Sale Price | Title Company |
|---|---|---|---|
| Warranty Deed | $301,000 | -- | |
| Warranty Deed | $189,900 | -- | |
| Warranty Deed | $164,800 | None Available |
Mortgage History
| Date | Status | Loan Amount | Loan Type |
|---|---|---|---|
| Previous Owner | $151,920 | New Conventional | |
| Previous Owner | $162,253 | FHA | |
| Previous Owner | $6,000 | Stand Alone Second |
Source: Greater Alabama MLS
MLS Number: 21432646
APN: 23-00-28-4-007-012.000
- 1025 53rd St S
- 1113 51st St S
- 5311 10th Ave S
- 942 53rd St S
- 1172 52nd St S
- 1032 50th Place S
- 5449 10th Ct S
- 5113 8th Terrace S
- 770 12th Ave S Unit 1
- 5226 Mountain Ridge Pkwy
- 744 48th St S
- 5009 Altamont Rd S Unit 10
- 5231 Mountain Ridge Pkwy Unit 40
- 4774 7th Ct S
- 721 47th Way S
- 4829 Lincrest Dr
- 5616 10th Ave S
- 4826 Clairmont Ave S
- 617 48th St S
- 4829 Clairmont Ave S
- 5321 Crestwood Blvd
- 4901 6th Ave S
- 919 47th Way S
- 409 Ferncliff Dr
- 5005 6th Ave S
- 4713 9th Ave S
- 5102 Station Dr
- 5102 Station Dr Unit 2118.1407254
- 5102 Station Dr Unit 2116.1407252
- 5102 Station Dr Unit 2122.1407255
- 708 56th St S
- 4902 3rd Ave S
- 801 Montclair Rd
- 4345 2nd Ave S
- 5009 2nd Ave N
- 4252 3rd Ave S
- 209 43rd St S
- 1340 Cresthill Rd
- 4284 2nd Ave S Unit C
- 1000 Eagle View Dr







