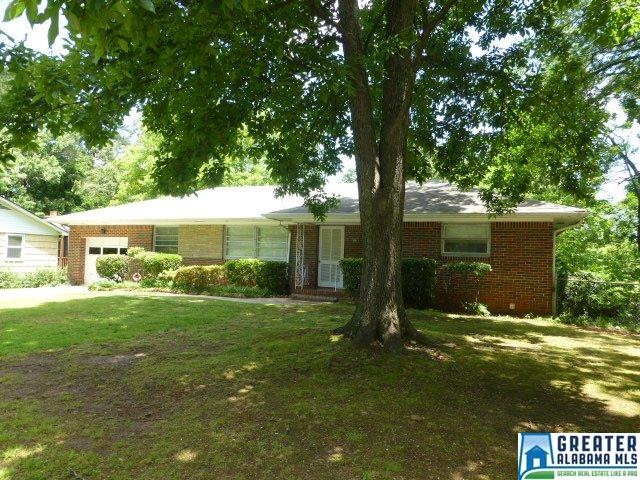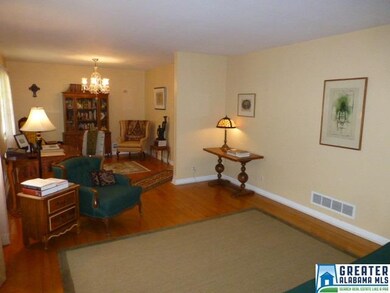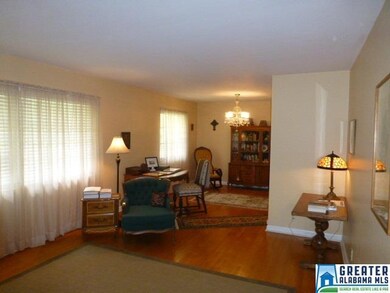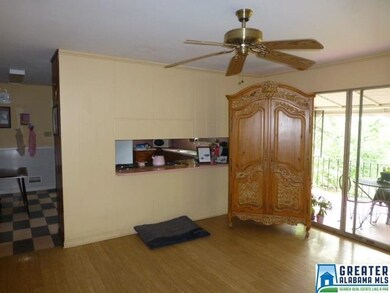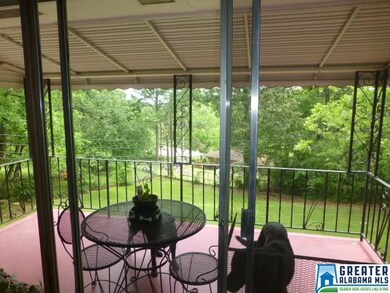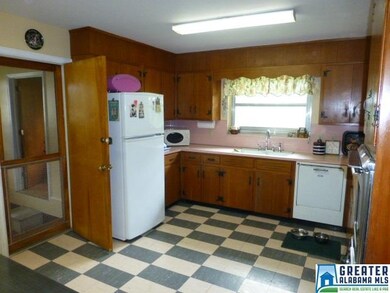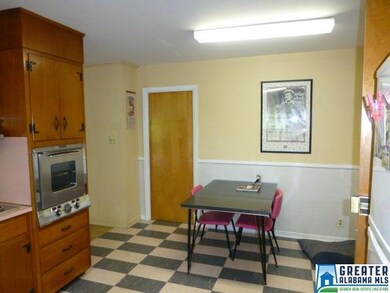
1053 53rd St S Birmingham, AL 35222
Crestwood South NeighborhoodHighlights
- Covered Deck
- Attic
- Fenced Yard
- Wood Flooring
- Den
- Balcony
About This Home
As of April 2021Spacious rooms in this classic 1956 brick ranch. Has only had two owners! Well maintained, but is essentially in it's original condition with a 1950's pink kitchen, a pink tile hall bathroom and a blue tile master bath. Original flooring consists of hardwood in most rooms and 1950's tile in den and kitchen. Den has a kitchen breakfast bar and a really charming covered deck or balcony off of the den. There is an eating space in the kitchen and also a formal dining room attached to the front living room. A one car garage and storage room in garage that could be converted to a main level laundry room. Full daylight basement with tall enough ceilings to expand downstairs if you should choose to do so. Over 1800 square feet according to tax records, so the rooms are very large for this era. 10 minutes to UAB, airport, all the cool entertainment areas, and 7 grocery stores 5-10 minutes away. Inspections are welcome, but retired owner is selling as is/where is at this price.
Home Details
Home Type
- Single Family
Est. Annual Taxes
- $2,725
Year Built
- 1956
Lot Details
- Fenced Yard
Parking
- 1 Car Attached Garage
- Garage on Main Level
- Front Facing Garage
Interior Spaces
- 1,832 Sq Ft Home
- 1-Story Property
- Smooth Ceilings
- Window Treatments
- Dining Room
- Den
- Attic
Kitchen
- Breakfast Bar
- Electric Oven
- Electric Cooktop
- Dishwasher
- Laminate Countertops
Flooring
- Wood
- Tile
- Vinyl
Bedrooms and Bathrooms
- 2 Bedrooms
- 2 Full Bathrooms
- Linen Closet In Bathroom
Laundry
- Laundry Room
- Washer and Electric Dryer Hookup
Unfinished Basement
- Basement Fills Entire Space Under The House
- Laundry in Basement
- Natural lighting in basement
Outdoor Features
- Balcony
- Covered Deck
- Patio
Utilities
- Forced Air Heating and Cooling System
- Heating System Uses Gas
- Gas Water Heater
Community Details
- Trails
Listing and Financial Details
- Assessor Parcel Number 23.00.284.007.012.000
Ownership History
Purchase Details
Home Financials for this Owner
Home Financials are based on the most recent Mortgage that was taken out on this home.Purchase Details
Home Financials for this Owner
Home Financials are based on the most recent Mortgage that was taken out on this home.Purchase Details
Home Financials for this Owner
Home Financials are based on the most recent Mortgage that was taken out on this home.Similar Homes in the area
Home Values in the Area
Average Home Value in this Area
Purchase History
| Date | Type | Sale Price | Title Company |
|---|---|---|---|
| Warranty Deed | $301,000 | -- | |
| Warranty Deed | $189,900 | -- | |
| Warranty Deed | $164,800 | None Available |
Mortgage History
| Date | Status | Loan Amount | Loan Type |
|---|---|---|---|
| Previous Owner | $151,920 | New Conventional | |
| Previous Owner | $162,253 | FHA | |
| Previous Owner | $6,000 | Stand Alone Second | |
| Previous Owner | $50,000 | Credit Line Revolving |
Property History
| Date | Event | Price | Change | Sq Ft Price |
|---|---|---|---|---|
| 04/07/2021 04/07/21 | Sold | $301,000 | -7.4% | $194 / Sq Ft |
| 01/30/2021 01/30/21 | For Sale | $325,000 | +71.1% | $210 / Sq Ft |
| 06/27/2016 06/27/16 | Sold | $189,900 | 0.0% | $104 / Sq Ft |
| 05/29/2016 05/29/16 | Pending | -- | -- | -- |
| 05/16/2016 05/16/16 | For Sale | $189,900 | -- | $104 / Sq Ft |
Tax History Compared to Growth
Tax History
| Year | Tax Paid | Tax Assessment Tax Assessment Total Assessment is a certain percentage of the fair market value that is determined by local assessors to be the total taxable value of land and additions on the property. | Land | Improvement |
|---|---|---|---|---|
| 2024 | $2,725 | $36,480 | -- | -- |
| 2022 | $2,539 | $70,020 | $31,460 | $38,560 |
| 2021 | $2,190 | $31,190 | $15,730 | $15,460 |
| 2020 | $2,119 | $30,220 | $15,730 | $14,490 |
| 2019 | $1,951 | $27,900 | $0 | $0 |
| 2018 | $1,473 | $21,300 | $0 | $0 |
| 2017 | $1,293 | $18,820 | $0 | $0 |
| 2016 | $1,393 | $20,200 | $0 | $0 |
| 2015 | $1,293 | $18,820 | $0 | $0 |
| 2014 | $1,208 | $19,020 | $0 | $0 |
| 2013 | $1,208 | $18,340 | $0 | $0 |
Agents Affiliated with this Home
-

Seller's Agent in 2021
Margie Beth Shaw
Keller Williams Realty Vestavia
(205) 234-2906
3 in this area
217 Total Sales
-
S
Buyer's Agent in 2021
Susan Ritter
ARC Realty Vestavia
-

Seller's Agent in 2016
Doug Yarbrough
Metro Real Estate Group LLC
(205) 936-1932
19 in this area
64 Total Sales
-

Buyer's Agent in 2016
Josh Vernon
Keller Williams Realty Vestavia
(205) 706-5260
3 in this area
653 Total Sales
Map
Source: Greater Alabama MLS
MLS Number: 750391
APN: 23-00-28-4-007-012.000
- 1036 53rd St S
- 1025 53rd St S
- 1121 53rd St S
- 1117 51st St S
- 1113 51st St S
- 5207 Mountain Ridge Pkwy
- 770 12th Ave S Unit 1
- 5529 11th Ave S
- 5020 8th Terrace S
- 5226 Mountain Ridge Pkwy
- 5013 Altamont Rd S Unit 9
- 5009 Altamont Rd S Unit 10
- 4759 7th Ct S
- 721 47th Way S
- 4741 Crestwood Blvd
- 4804 Lincrest Dr
- 741 47th Place S
- 400 Art Hanes Blvd
- 5021 6th Ave S
- 739 47th St S
