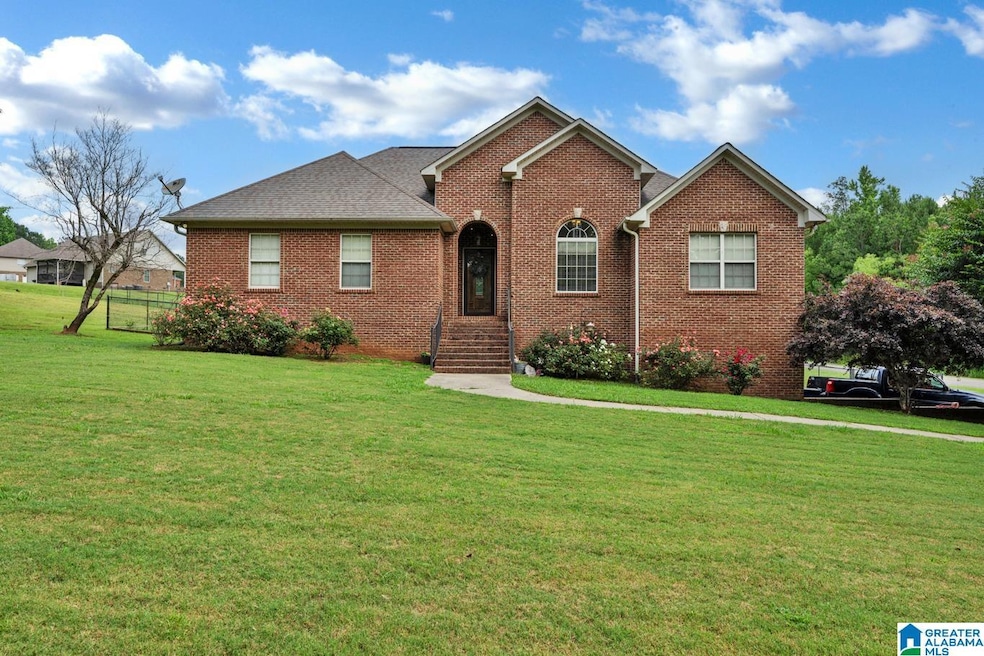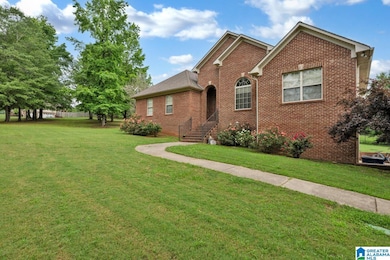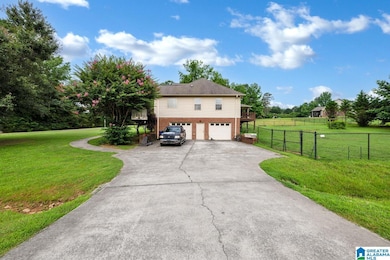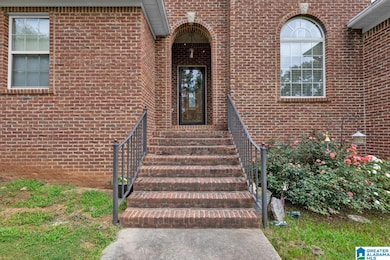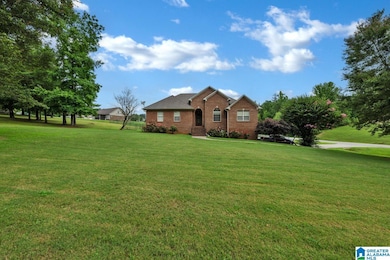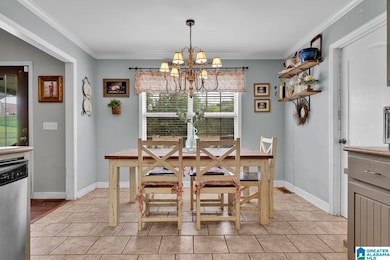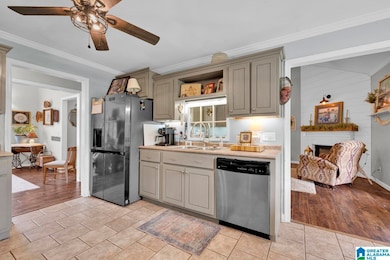1053 Armstrong Loop Hayden, AL 35079
Estimated payment $1,568/month
Highlights
- Deck
- Attic
- Recessed Lighting
- Hayden Primary School Rated 10
- No HOA
- Laundry Room
About This Home
Opportunity Awaits in Haley Hills. Spacious Home with Tons of Potential!
Located in the desirable Haley Hills subdivision and just minutes from Hayden schools, this 3-bedroom, 3-bathroom brick home offers 2,488 square feet of living space including a finished basement and is ready for new owners to bring their personal touch! This home has great bones and fantastic curb appeal, featuring a classic brick exterior, charming front entryway, and a large, gently sloping yard with a irrigation system. Inside, you'll find a spacious layout with generously sized rooms and a basement that adds versatility perfect for a bonus living area, game room, or additional bedroom space. While the home does need a little TLC, it presents an excellent opportunity for buyers who want to customize and build equity in a well-established neighborhood. Message us for more details or to schedule a private tour!
Home Details
Home Type
- Single Family
Year Built
- Built in 2008
Lot Details
- 0.63 Acre Lot
- Sprinkler System
Parking
- Garage
- Basement Garage
- Side Facing Garage
- Driveway
Home Design
- Brick Exterior Construction
- Vinyl Siding
Interior Spaces
- ENERGY STAR Qualified Ceiling Fan
- Recessed Lighting
- Brick Fireplace
- Gas Fireplace
- Window Treatments
- Den with Fireplace
- Finished Basement
- Block Basement Construction
- Laminate Countertops
- Attic
Bedrooms and Bathrooms
- 3 Bedrooms
- 3 Full Bathrooms
Laundry
- Laundry Room
- Laundry on main level
- Washer and Electric Dryer Hookup
Outdoor Features
- Deck
Schools
- Hayden Elementary And Middle School
- Hayden High School
Utilities
- Central Heating and Cooling System
- Underground Utilities
- Electric Water Heater
- Septic System
Community Details
- No Home Owners Association
Map
Tax History
| Year | Tax Paid | Tax Assessment Tax Assessment Total Assessment is a certain percentage of the fair market value that is determined by local assessors to be the total taxable value of land and additions on the property. | Land | Improvement |
|---|---|---|---|---|
| 2024 | $1,055 | $33,580 | $2,000 | $31,580 |
| 2023 | $1,033 | $33,960 | $2,000 | $31,960 |
| 2022 | $868 | $28,500 | $2,000 | $26,500 |
| 2021 | $786 | $25,980 | $2,180 | $23,800 |
| 2020 | $748 | $23,600 | $2,160 | $21,440 |
| 2019 | $704 | $23,440 | $2,000 | $21,440 |
| 2018 | $691 | $23,040 | $2,000 | $21,040 |
| 2017 | $638 | $21,420 | $0 | $0 |
| 2015 | $608 | $20,500 | $0 | $0 |
| 2014 | -- | $21,080 | $0 | $0 |
| 2013 | -- | $20,860 | $0 | $0 |
Property History
| Date | Event | Price | List to Sale | Price per Sq Ft |
|---|---|---|---|---|
| 10/15/2025 10/15/25 | Price Changed | $285,000 | -4.7% | $115 / Sq Ft |
| 10/10/2025 10/10/25 | Price Changed | $299,000 | 0.0% | $120 / Sq Ft |
| 10/10/2025 10/10/25 | For Sale | $299,000 | -8.0% | $120 / Sq Ft |
| 08/09/2025 08/09/25 | Off Market | $324,900 | -- | -- |
| 06/24/2025 06/24/25 | Price Changed | $324,900 | -1.5% | $131 / Sq Ft |
| 06/16/2025 06/16/25 | For Sale | $330,000 | -- | $133 / Sq Ft |
Purchase History
| Date | Type | Sale Price | Title Company |
|---|---|---|---|
| Corporate Deed | $211,925 | -- |
Mortgage History
| Date | Status | Loan Amount | Loan Type |
|---|---|---|---|
| Open | $209,100 | Purchase Money Mortgage |
Source: Greater Alabama MLS
MLS Number: 21422153
APN: 22-05-22-0-000-015.009
- 140 Armstrong Loop
- 45 Lee Cir
- 000 Alabama 160
- 330 Nicole Trail
- 252 Bailey Way
- 255 Nicole Trail
- 100 Railroad Ave
- 115 Quail Hollow Rd
- 729 Deans Ferry Rd
- 370 River Oak Trail
- 100 Miranda Rd
- 75 Chestnut View
- 00 Alabama 160
- 640 Robbins Rd
- 42 Pleasant Valley Cir
- 645 Skyview Lake Rd
- 2025 Clevet Springs Rd
- 619 Skyview Lake Rd
- 00 Alabama 160
- 339 Cox Cove Rd
- 70 Powers Blvd
- 306 7th St E
- 30 Valley Trail Unit 6
- 1541 Rainbow Ln
- 351 Hidden Meadows Dr
- 5040 Loren Ln
- 401 College Dr NE
- 6728 Crossbrook Ln
- 4324 Pinson Blvd
- 7998 St James Dr
- 7746 Taylor Shop Rd
- 377 St John Rd NW
- 6482 Chrissy Dr
- 3814 Mars Ave
- 5944 Tyler Loop Rd
- 5140 Willow Ridge Dr
- 3033 Carleton Rd
- 1291 Archers Cove Ln
- 1291 Archers CV Ln
- 32 Westchester Ct
Ask me questions while you tour the home.
