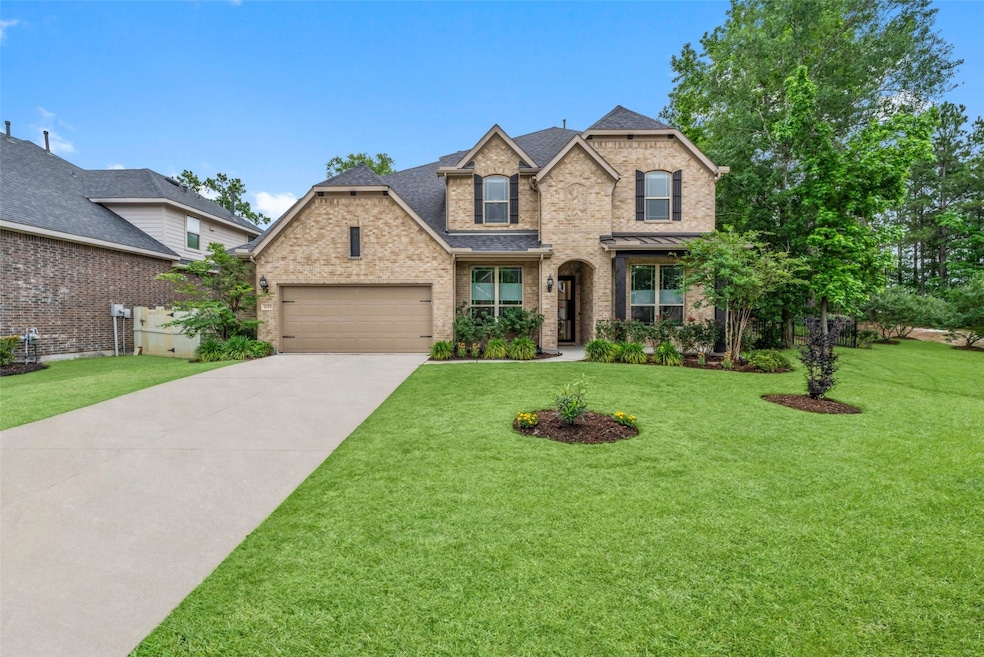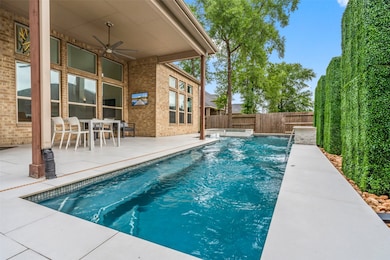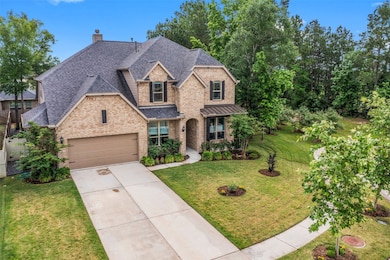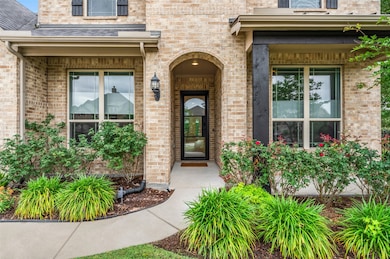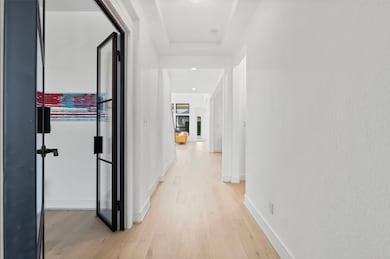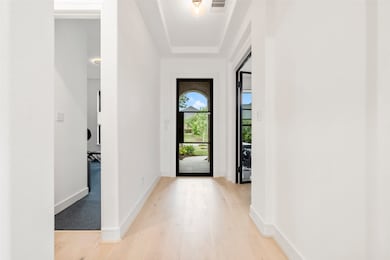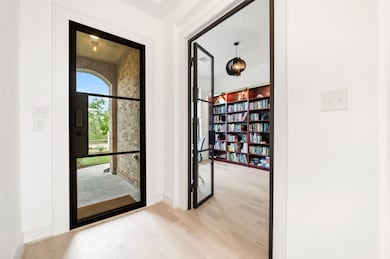
1053 Bat Hawk Ct Conroe, TX 77385
Estimated payment $5,166/month
Highlights
- In Ground Pool
- Deck
- Engineered Wood Flooring
- Suchma Elementary School Rated A
- Traditional Architecture
- High Ceiling
About This Home
Step into modern luxury with this beautifully remodeled home featuring a heated saltwater pool, spa, gas fire pit, and cozy outdoor seating area. Inside, the gourmet kitchen shines with top-tier Bertazzoni appliances, quartz countertops, custom cabinetry, and stunning metal-glass doors. High ceilings (22’ family room), engineered hardwood, and plush carpets highlight spacious elegance. The master suite impresses with 12’ ceilings and a grand custom closet. Smart Nest thermostats, built-in refrigerator, enhanced insulation, oversized garage, irrigation, and HOA-maintained front yard complete this sophisticated haven. Washer & Dryer are also included. This home is a true must see, schedule your tour today!
Home Details
Home Type
- Single Family
Est. Annual Taxes
- $13,258
Year Built
- Built in 2018
Lot Details
- 9,618 Sq Ft Lot
- Cul-De-Sac
- Back Yard Fenced
- Sprinkler System
HOA Fees
- $49 Monthly HOA Fees
Parking
- 2 Car Attached Garage
- Garage Door Opener
Home Design
- Traditional Architecture
- Brick Exterior Construction
- Slab Foundation
- Composition Roof
- Cement Siding
Interior Spaces
- 3,993 Sq Ft Home
- 2-Story Property
- High Ceiling
- Ceiling Fan
- Gas Log Fireplace
- Window Treatments
- Family Room Off Kitchen
- Living Room
- Dining Room
- Home Office
- Game Room
- Utility Room
- Washer and Gas Dryer Hookup
- Engineered Wood Flooring
- Fire and Smoke Detector
Kitchen
- Breakfast Bar
- Walk-In Pantry
- Oven
- Gas Range
- Microwave
- Dishwasher
- Kitchen Island
- Quartz Countertops
- Self-Closing Drawers and Cabinet Doors
- Disposal
Bedrooms and Bathrooms
- 5 Bedrooms
- 4 Full Bathrooms
- Double Vanity
- Soaking Tub
- Separate Shower
Eco-Friendly Details
- ENERGY STAR Qualified Appliances
- Energy-Efficient Thermostat
- Ventilation
Pool
- In Ground Pool
- Saltwater Pool
Outdoor Features
- Deck
- Covered patio or porch
Schools
- Suchma Elementary School
- Irons Junior High School
- Oak Ridge High School
Utilities
- Central Heating and Cooling System
- Heating System Uses Gas
- Programmable Thermostat
Listing and Financial Details
- Exclusions: SEE EXCLUSIONS LIST ATTACHED
Community Details
Overview
- Association fees include recreation facilities
- Lead Association Management Association, Phone Number (281) 857-6027
- Harpers Preserve 09 Subdivision
Security
- Security Guard
Map
Home Values in the Area
Average Home Value in this Area
Tax History
| Year | Tax Paid | Tax Assessment Tax Assessment Total Assessment is a certain percentage of the fair market value that is determined by local assessors to be the total taxable value of land and additions on the property. | Land | Improvement |
|---|---|---|---|---|
| 2024 | $13,258 | $596,971 | $49,543 | $547,428 |
| 2023 | $7,680 | $538,110 | $49,540 | $521,890 |
| 2022 | $10,035 | $489,190 | $49,540 | $532,550 |
| 2021 | $11,602 | $444,720 | $49,540 | $395,180 |
| 2020 | $11,619 | $421,280 | $49,540 | $371,740 |
| 2019 | $12,020 | $416,710 | $49,540 | $367,170 |
| 2018 | $1,429 | $49,540 | $49,540 | $0 |
| 2017 | $1,004 | $34,180 | $34,180 | $0 |
Property History
| Date | Event | Price | Change | Sq Ft Price |
|---|---|---|---|---|
| 07/17/2025 07/17/25 | For Sale | $725,000 | 0.0% | $182 / Sq Ft |
| 08/23/2024 08/23/24 | Rented | $4,400 | +2.3% | -- |
| 08/15/2024 08/15/24 | Under Contract | -- | -- | -- |
| 08/05/2024 08/05/24 | For Rent | $4,300 | 0.0% | -- |
| 07/21/2023 07/21/23 | Sold | -- | -- | -- |
| 05/14/2023 05/14/23 | Pending | -- | -- | -- |
| 03/08/2023 03/08/23 | Price Changed | $535,000 | -6.0% | $134 / Sq Ft |
| 01/30/2023 01/30/23 | For Sale | $569,000 | -- | $142 / Sq Ft |
Purchase History
| Date | Type | Sale Price | Title Company |
|---|---|---|---|
| Deed | -- | Fidelity National Title | |
| Vendors Lien | -- | None Available | |
| Deed | -- | -- |
Mortgage History
| Date | Status | Loan Amount | Loan Type |
|---|---|---|---|
| Open | $350,000 | New Conventional | |
| Previous Owner | $299,431 | New Conventional |
Similar Homes in Conroe, TX
Source: Houston Association of REALTORS®
MLS Number: 10218293
APN: 5727-09-01700
- 1123 Great Grey Owl Ct
- 1244 Night Owl Ct
- 10660 Red Tail Place
- 10640 Red Tail Place
- 10139 Bayou Oaks Dr
- 17409 Turtleweed Ln
- 17413 Turtleweed Ln
- 10126 Bayou Oaks Dr
- 10118 Bayou Oaks Dr
- 17116 Coneflower Place
- 10102 Seaside Alder Dr
- 10267 Bayou Oaks Dr
- 10292 Bayou Oaks Dr
- 10091 Black Maple Dr
- 17406 Bayflower
- 10544 Scarce Chaser St
- 17461 Bayflower
- 10029 Red Beadtree Place
- 10473 Eastern Bluestar Dr
- 17467 Bayflower
- 10640 Red Tail Place
- 10191 Bayou Oaks Dr
- 10607 Whitejacket
- 17040 Shy Leaf Ct
- 10218 Pearl Yarrow
- 10618 Whitejacket
- 10526 Preserve Way
- 10651 Whitejacket
- 10663 Whitejacket
- 10569 Preserve Way
- 10726 Pine Pink
- 10712 Wild Chives
- 17189 Glen Oaks Dr
- 10516 Wild Rice
- 9826 N Goshawk Trail
- 10442 Lake Palmetto Dr
- 10566 Wild Chives
- 16454 Rosary Pea Place
- 10329 S Goshawk Trail
- 17105 Upland Bent Ct
