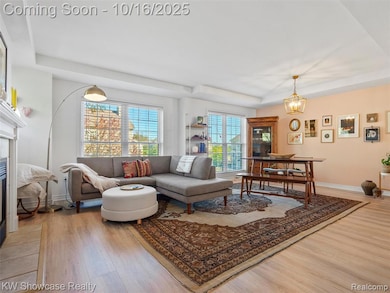1053 Bluestem Ln Ann Arbor, MI 48103
South Maple NeighborhoodEstimated payment $2,824/month
Highlights
- Very Popular Property
- Colonial Architecture
- 2 Car Direct Access Garage
- Dicken Elementary School Rated A
- Stainless Steel Appliances
- Forced Air Heating and Cooling System
About This Home
Welcome to 1053 Bluestem, a beautifully updated 2-bedroom, 2.5-bath colonial-style condo in Ann Arbor! This light-filled home offers an open-concept layout, featuring a fully updated kitchen (2024) with sleek finishes and ample counter space. The spacious living and dining areas flow seamlessly to a newer deck, ideal for relaxing or entertaining outdoors. You will also find a half bath on the first floor. Upstairs, you’ll find two generous bedrooms, each with its own full bath, providing comfort and privacy as well as a flex space. Additional highlights include new flooring throughout (2024), convenient first-floor laundry, and a 2-car attached garage for easy access and storage. Located close to shopping, dining, parks, and major highways, this move-in-ready condo combines classic style with fresh, modern updates—everything you’re looking for in Ann Arbor living.
Property Details
Home Type
- Condominium
Est. Annual Taxes
Year Built
- Built in 2000 | Remodeled in 2024
HOA Fees
- $325 Monthly HOA Fees
Parking
- 2 Car Direct Access Garage
Home Design
- Colonial Architecture
- Poured Concrete
- Vinyl Construction Material
Interior Spaces
- 1,372 Sq Ft Home
- 2-Story Property
- Ceiling Fan
- Gas Fireplace
- Living Room with Fireplace
- Unfinished Basement
Kitchen
- Free-Standing Gas Oven
- Microwave
- Dishwasher
- Stainless Steel Appliances
Bedrooms and Bathrooms
- 2 Bedrooms
Laundry
- Dryer
- Washer
Location
- Ground Level
Utilities
- Forced Air Heating and Cooling System
- Heating System Uses Natural Gas
- Natural Gas Water Heater
Listing and Financial Details
- Assessor Parcel Number 090931210016
Community Details
Overview
- Eagle Ridge Condominiums Association, Phone Number (734) 994-8070
- Eagle Ridge Condo Subdivision
Pet Policy
- Pets Allowed
Map
Home Values in the Area
Average Home Value in this Area
Tax History
| Year | Tax Paid | Tax Assessment Tax Assessment Total Assessment is a certain percentage of the fair market value that is determined by local assessors to be the total taxable value of land and additions on the property. | Land | Improvement |
|---|---|---|---|---|
| 2025 | $7,208 | $161,000 | $0 | $0 |
| 2024 | $6,712 | $154,200 | $0 | $0 |
| 2023 | $6,189 | $154,900 | $0 | $0 |
| 2022 | $6,744 | $132,600 | $0 | $0 |
| 2021 | $6,767 | $131,900 | $0 | $0 |
| 2020 | $6,307 | $122,900 | $0 | $0 |
| 2019 | $6,016 | $105,500 | $105,500 | $0 |
| 2018 | $5,902 | $102,400 | $0 | $0 |
| 2017 | $5,694 | $101,800 | $0 | $0 |
| 2016 | $4,431 | $89,668 | $0 | $0 |
| 2015 | $4,441 | $89,400 | $0 | $0 |
| 2014 | $4,441 | $72,300 | $0 | $0 |
| 2013 | -- | $72,300 | $0 | $0 |
Property History
| Date | Event | Price | List to Sale | Price per Sq Ft | Prior Sale |
|---|---|---|---|---|---|
| 10/16/2025 10/16/25 | For Sale | $350,000 | +52.8% | $255 / Sq Ft | |
| 11/09/2020 11/09/20 | Sold | $229,000 | +0.1% | $156 / Sq Ft | View Prior Sale |
| 11/01/2020 11/01/20 | Pending | -- | -- | -- | |
| 10/06/2020 10/06/20 | For Sale | $228,867 | 0.0% | $155 / Sq Ft | |
| 03/07/2020 03/07/20 | Rented | $1,900 | -5.0% | -- | |
| 03/02/2020 03/02/20 | Under Contract | -- | -- | -- | |
| 01/09/2020 01/09/20 | For Rent | $2,000 | +25.0% | -- | |
| 08/15/2016 08/15/16 | Rented | $1,600 | 0.0% | -- | |
| 08/02/2016 08/02/16 | Under Contract | -- | -- | -- | |
| 06/13/2016 06/13/16 | For Rent | $1,600 | -- | -- |
Purchase History
| Date | Type | Sale Price | Title Company |
|---|---|---|---|
| Warranty Deed | $229,000 | State Street Title Agcy Llc | |
| Interfamily Deed Transfer | -- | State Street Title Agency | |
| Warranty Deed | -- | None Available |
Source: Realcomp
MLS Number: 20251044997
APN: 09-31-210-016
- 1235 S Maple Rd Unit 101
- 1235 S Maple Rd Unit 302
- 1225 S Maple Rd Unit 307
- 1265 S Maple Rd Unit 207
- 2120 Pauline Blvd Unit 305
- 2104 Pauline Blvd Unit 305
- 2509 W Liberty St
- 2126 Pauline Blvd Unit 104
- 2033 Pauline Ct
- 1041 E Summerfield Glen Cir
- 2564 W Towne St
- 2165 Pauline Ct Unit 14
- 2127 Pauline Ct
- 2147 Pauline Ct Unit 17
- 922 W Summerfield Glen Cir Unit 110
- 1008 W Summerfield Glen Cir
- 570 S Maple Rd
- 2066 Norfolk St
- 818 W Summerfield
- 609 Liberty Pointe Dr Unit 45
- 1023 Bluestem Ln
- 1265 S Maple Rd Unit 305
- 2118 Pauline Blvd Unit 106
- 2118 Pauline Blvd
- 2104 Pauline Blvd Unit 305
- 2124 Pauline Blvd Unit 205
- 1039 E Summerfield Glen Cir Unit 25
- 1078 W Summerfield Glen Cir
- 2845 Sagebrush Cir
- 2501 Avant Ave
- 854 W Summerfield Glen Cir Unit 854 Summerfield Glen
- 854 W Summerfield Glen Cir Unit 116
- 846 W Summerfield Glen Cir Unit 112
- 913 Evelyn Ct
- 2116 Thaler Ave Unit 1
- 2108 Thaler Ave
- 1424 Dicken Dr
- 1100 Rabbit Run Cir
- 1235 N Bay Dr Unit 97
- 1304 N Bay Dr Unit 137







