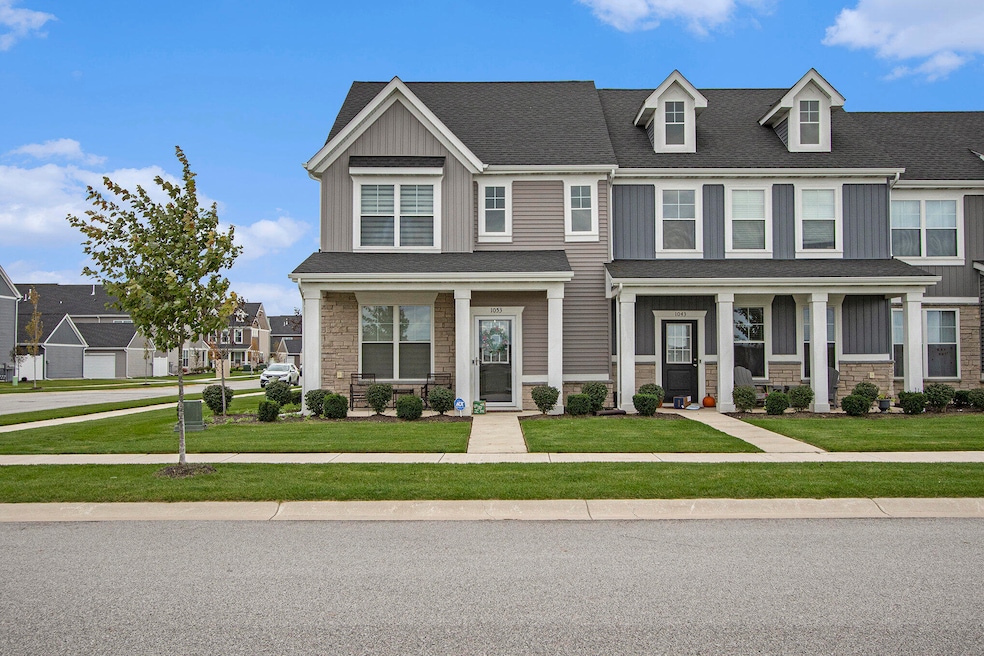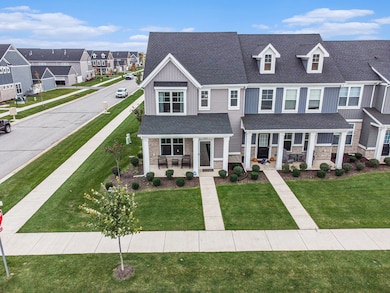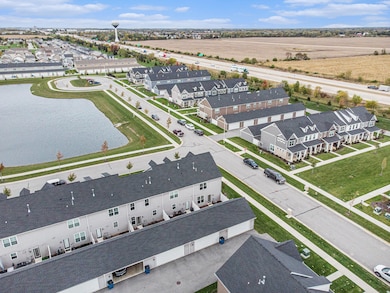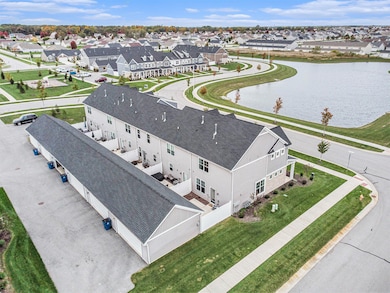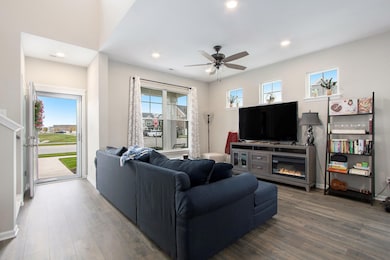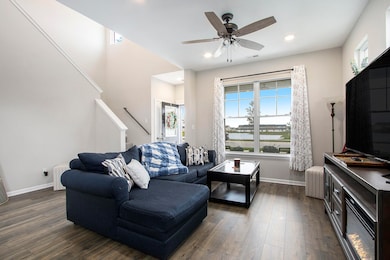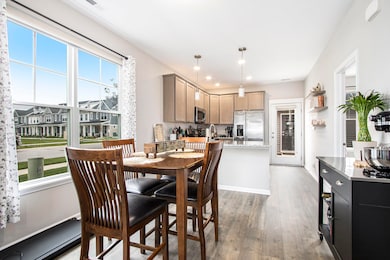1053 E 117th Ln Crown Point, IN 46307
Estimated payment $1,843/month
Highlights
- Pond View
- Corner Lot
- Front Porch
- Solon Robinson Elementary School Rated A
- 2 Car Detached Garage
- Patio
About This Home
Discover 1053 E 117th Pl, an inviting 2-bedroom, 2-bath end-unit townhome perfectly placed on a corner lot with a scenic pond view, just minutes from downtown Crown Point's restaurants and boutiques. Step inside to an open layout accented by stylish plank flooring and natural light throughout. The main level includes a versatile bedroom and 3/4 bath--ideal for guests or a home office. Upstairs, the spacious primary suite offers a walk-in closet and private bath. A massive loft awaits you and can be used as an office, living room or flex space. The modern kitchen features stainless appliances, clean-lined cabinetry, and ample prep space for cooking or entertaining. Enjoy relaxing on your porch overlooking the water, or on your private back patio! And take advantage of a nearby dog park and two-car garage for added ease. With quick access to I-65, shopping, and local amenities, this home delivers easy, low-maintenance living in one of Northwest Indiana's most desired areas!
Townhouse Details
Home Type
- Townhome
Est. Annual Taxes
- $3,071
Year Built
- Built in 2022
Lot Details
- 3,848 Sq Ft Lot
- Back Yard Fenced
- Landscaped
HOA Fees
- $150 Monthly HOA Fees
Parking
- 2 Car Detached Garage
- Garage Door Opener
- Off-Street Parking
Property Views
- Pond
- Neighborhood
Home Design
- Stone
Interior Spaces
- 1,497 Sq Ft Home
- 2-Story Property
- Living Room
- Dining Room
Kitchen
- Gas Range
- Microwave
- Disposal
Flooring
- Carpet
- Vinyl
Bedrooms and Bathrooms
- 2 Bedrooms
Laundry
- Laundry on upper level
- Dryer
- Washer
Outdoor Features
- Patio
- Front Porch
Utilities
- Forced Air Heating and Cooling System
Community Details
- Association fees include ground maintenance, snow removal
- First American Association, Phone Number (219) 464-3536
- Walkerton Park Ph 2 Subdivision
Listing and Financial Details
- Assessor Parcel Number 451615206007000042
Map
Home Values in the Area
Average Home Value in this Area
Property History
| Date | Event | Price | List to Sale | Price per Sq Ft | Prior Sale |
|---|---|---|---|---|---|
| 01/06/2026 01/06/26 | Price Changed | $274,900 | -1.8% | $184 / Sq Ft | |
| 11/12/2025 11/12/25 | Price Changed | $279,900 | -3.4% | $187 / Sq Ft | |
| 10/22/2025 10/22/25 | For Sale | $289,900 | +1.4% | $194 / Sq Ft | |
| 08/12/2022 08/12/22 | Sold | $286,000 | -3.8% | $202 / Sq Ft | View Prior Sale |
| 06/12/2022 06/12/22 | Pending | -- | -- | -- | |
| 06/01/2022 06/01/22 | For Sale | $297,300 | -- | $210 / Sq Ft |
Purchase History
| Date | Type | Sale Price | Title Company |
|---|---|---|---|
| Special Warranty Deed | -- | -- | |
| Special Warranty Deed | -- | Fidelity National Title | |
| Special Warranty Deed | -- | Fidelity National Title |
Mortgage History
| Date | Status | Loan Amount | Loan Type |
|---|---|---|---|
| Open | $237,952 | No Value Available | |
| Closed | $266,000 | No Value Available |
Source: Northwest Indiana Association of REALTORS®
MLS Number: 829719
APN: 45-16-15-206-007.000-042
- 11811 Rhode Island St
- S-3142-3 Willow Plan at Westwind - Single Family Homes
- S-2182-3 Lakewood Plan at Westwind - Single Family Homes
- S-2444-3 Sedona Plan at Westwind - Single Family Homes
- S-2353-3 Aspen Plan at Westwind - Single Family Homes
- S-2397-2 Olympia Plan at Westwind - Single Family Homes
- S-1965-3 Sage Plan at Westwind - Single Family Homes
- S-2820-3 Rowan Plan at Westwind - Single Family Homes
- 713 Ketill Trace
- 354 Ketill Ct
- 356 Ketill Ct
- 11792 Rhode Island St
- 1063 E 116th Place
- 1066 E 115th Ct
- 11558 Kentucky St
- 11530 Vermont Ct
- 11732 Virginia Ct
- 922 E 115th Place
- 515 E 117th Place
- 11539 Georgia Place
- 1068 E 115th Ct
- 859 Clearwater Cove W
- 12535 Virginia St
- 12541 Virginia St
- 1765 E 110th Place
- 484 E 127th Ave
- 10880 Mississippi St
- 521 E 127th Place
- 1734 Fir Ave
- 511 E 127th Place
- 471 E 127th Place
- 451 E 127th Place
- 481 E 127th Ln
- 930 Cypress Point Dr
- 10557 Maine Dr
- 737 Center St
- 333 Kristie Ct
- 1013 Merrillville Rd
- 800 W Joliet St
- 11232 Abigail Dr
