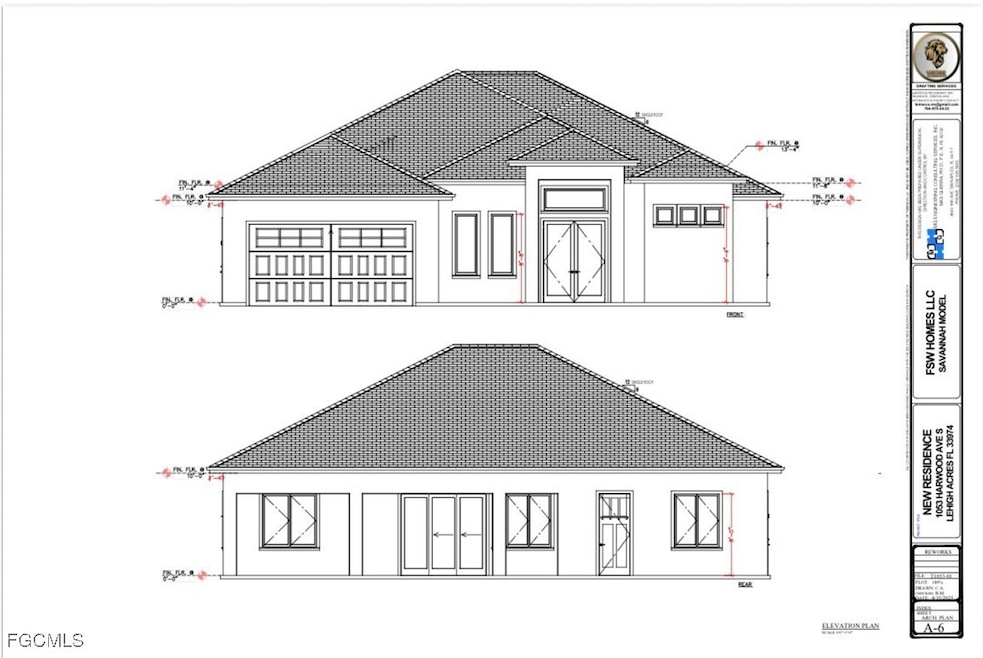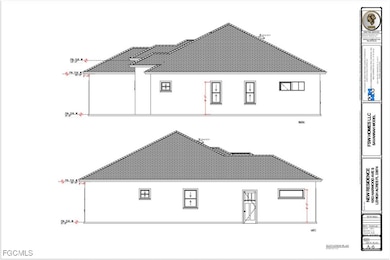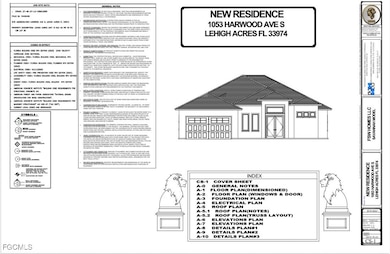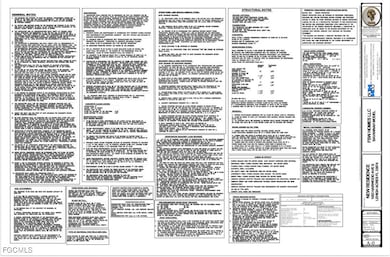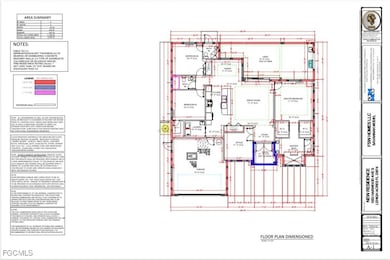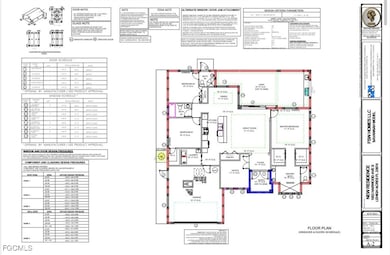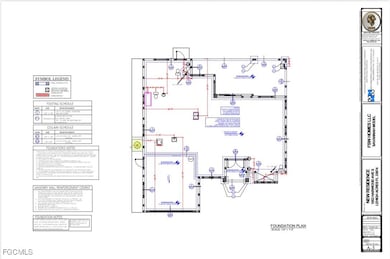1053 Harwood Ave S Lehigh Acres, FL 33974
Eisenhower NeighborhoodEstimated payment $2,826/month
Highlights
- New Construction
- Outdoor Kitchen
- Outdoor Water Feature
- Concrete Pool
- Great Room
- No HOA
About This Home
Step into luxury living with this exquisite brand-new residence in the heart of Lehigh Acres. Designed with a blend of Italian sophistication and contemporary Florida charm, this home features 4 spacious bedrooms, 3 full bathrooms, and a flexible den—perfect for work, guests, or relaxation. The open floor plan seamlessly unites the living, dining, and kitchen areas, creating an inviting atmosphere ideal for gatherings or daily life. The gourmet kitchen is a showstopper, showcasing imported Italian cabinetry, a striking quartz island, premium stainless steel appliances, and a sleek built-in oven with electric cooktop—perfect for those who love to cook and entertain. Elegant tile flooring extends throughout the home, adding a refined and cohesive touch. Retreat to the primary suite, where luxury meets tranquility. It offers dual vanities, a spacious walk-in closet, and a spa-inspired shower for a resort-style experience. The additional bedrooms are bright, airy, and generously sized to accommodate family or guests comfortably. Enjoy the Florida lifestyle outdoors with a fully fenced backyard offering both privacy and security, plus a covered lanai perfect for lounging or hosting friends. Situated on a 0.23-acre lot (approximately 10,000 sqft), the property strikes the perfect balance between spaciousness and easy upkeep.Constructed with quality and safety in mind, the home includes impact-resistant windows and doors, a paved driveway, and a two-car garage. Conveniently located near top-rated schools, parks, restaurants, and shopping centers, this residence offers an unbeatable combination of elegance, comfort, and accessibility. No HOA. No flood zone—just pure Florida living at its best.
Home Details
Home Type
- Single Family
Est. Annual Taxes
- $379
Year Built
- Built in 2025 | New Construction
Lot Details
- 10,102 Sq Ft Lot
- East Facing Home
- Fenced
- Rectangular Lot
- Property is zoned RS-1
Parking
- 2 Car Attached Garage
- Garage Door Opener
Home Design
- Entry on the 1st floor
- Shingle Roof
- Stucco
Interior Spaces
- 1,735 Sq Ft Home
- 1-Story Property
- Built-In Features
- Ceiling Fan
- Great Room
- Combination Dining and Living Room
- Den
- Tile Flooring
- Washer and Dryer Hookup
Kitchen
- Built-In Oven
- Electric Cooktop
- Microwave
- Dishwasher
Bedrooms and Bathrooms
- 4 Bedrooms
- Split Bedroom Floorplan
- Walk-In Closet
- 3 Full Bathrooms
- Dual Sinks
- Shower Only
- Separate Shower
Home Security
- Impact Glass
- High Impact Door
- Fire and Smoke Detector
Pool
- Concrete Pool
- Outdoor Shower
Outdoor Features
- Patio
- Outdoor Water Feature
- Outdoor Kitchen
Utilities
- Central Heating and Cooling System
- Well
- Septic Tank
- Cable TV Available
Community Details
- No Home Owners Association
- Lehigh Acres Subdivision
Listing and Financial Details
- Legal Lot and Block 30 / 63
- Assessor Parcel Number 27-45-27-L3-13063.0300
Map
Home Values in the Area
Average Home Value in this Area
Tax History
| Year | Tax Paid | Tax Assessment Tax Assessment Total Assessment is a certain percentage of the fair market value that is determined by local assessors to be the total taxable value of land and additions on the property. | Land | Improvement |
|---|---|---|---|---|
| 2025 | $379 | $15,343 | $15,343 | -- |
| 2024 | $379 | $11,076 | $11,076 | -- |
| 2023 | $351 | $10,313 | $8,293 | $0 |
| 2022 | $296 | $6,876 | $6,876 | $0 |
| 2021 | $257 | $4,250 | $4,250 | $0 |
| 2020 | $254 | $3,750 | $3,750 | $0 |
| 2019 | $109 | $3,700 | $3,700 | $0 |
| 2018 | $99 | $3,700 | $3,700 | $0 |
| 2017 | $90 | $2,988 | $2,988 | $0 |
| 2016 | $93 | $4,000 | $4,000 | $0 |
| 2015 | $84 | $2,900 | $2,900 | $0 |
| 2014 | $67 | $2,585 | $2,585 | $0 |
| 2013 | -- | $2,200 | $2,200 | $0 |
Property History
| Date | Event | Price | List to Sale | Price per Sq Ft |
|---|---|---|---|---|
| 11/10/2025 11/10/25 | For Sale | $530,000 | -- | $305 / Sq Ft |
Purchase History
| Date | Type | Sale Price | Title Company |
|---|---|---|---|
| Quit Claim Deed | $100 | None Listed On Document | |
| Warranty Deed | $55,000 | Paradise Title Services Inc | |
| Warranty Deed | $6,000 | Tradewinds Title Inc |
Source: Florida Gulf Coast Multiple Listing Service
MLS Number: 2025019332
APN: 27-45-27-L3-13063.0300
- 1054 Harwood Ave S
- 1048 Jamil Ave S
- 1026 Harwood Ave S
- 1068 Harwood Ave S
- 1039 Harwood Ave S
- 1070 Harwood Ave S
- 1055 Harwood Ave S
- 848 Amigo St
- 1071 Halby Ave S
- 1071 Harwood Ave S Unit 21
- 852 Amigo St
- 1072 S Harwood Ave
- 853 Arogon St
- 868 Audrey St
- 3048 Meadow Rd
- 1057 Portland Ave S
- 1005 Portland Ave S
- 844 Millpond St E
- 3107 Meadow Rd
- 1026 Halby Ave S
- 1032 Halby Ave S
- 1024 Halby Ave S
- 1018 Fayette Ave
- 1072 Norton Ave S
- 933 Gleason St
- 1049 Citrus Ave S
- 929 Portland Ave S
- 1139 Edgerton Ave
- 935 Panda Dr
- 834 Rixey St E
- 1112 Eisenhower Blvd
- 1110 Eisenhower Blvd
- 1050 Eisenhower Blvd
- 1027 Eisenhower Blvd
- 975 Eisenhower Blvd
- 977 Eisenhower Blvd
- 936 Eisenhower Blvd
- 915 Graystone Ave
- 924-926 Countess Ave Unit 924
- 918 Eisenhower Blvd
