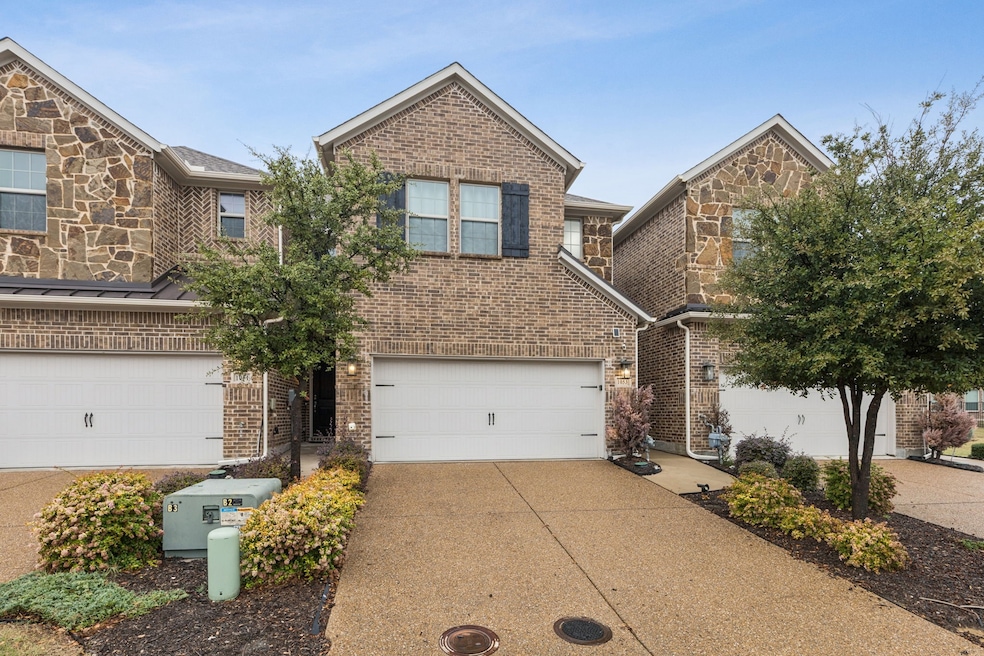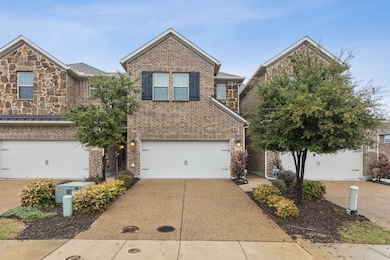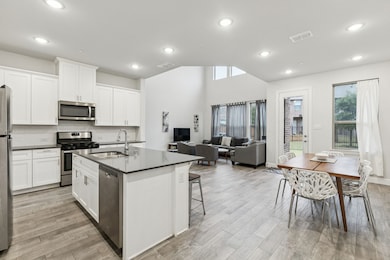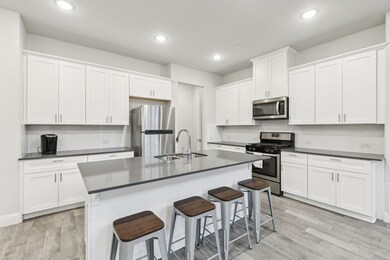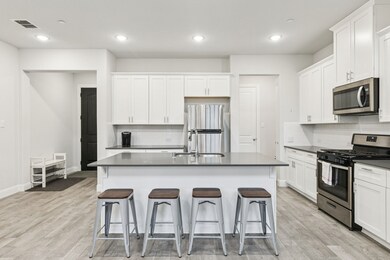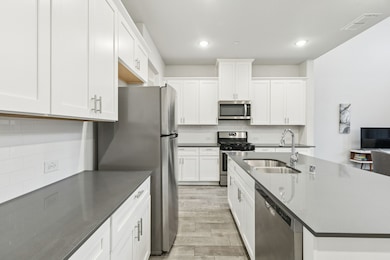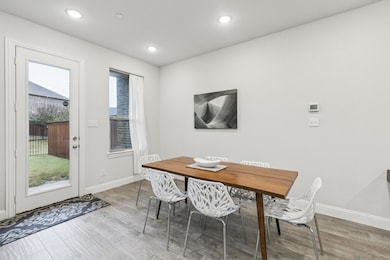1053 Mj Brown St Allen, TX 75002
North East Allen NeighborhoodEstimated payment $3,199/month
Highlights
- Open Floorplan
- Traditional Architecture
- Covered Patio or Porch
- James & Margie Marion Elementary School Rated A
- Loft
- 2 Car Attached Garage
About This Home
Located in the Huntington Villas Townhome Community, this like new home sets itself apart with well-chosen finishes and a fantastic floor plan. The spacious living room with a 2 story ceiling has large windows bringing in tons of natural light and is open to the chef’s kitchen that features a large island, quartz countertops, white painted cabinets, gas range, and stainless appliances. Half bath on the first floor is convenient for guest use and everyday living. Upstairs you will find the primary bedroom with an ensuite that boasts dual sinks, walk-in shower with bench, and a walk-in closet. The second floor also features a utility room, 2 secondary bedrooms, and an additional full bath. The covered back patio overlooks a sizable fenced in grass area for kids and pets to play. Minutes from 75 and 121, with expansive shopping including The Villages of Allen & Fairview and Whole Foods. Also near bustling entertainment as well as a large variety of dining options close by. Located in top rated Allen ISD, this home is a must see!
Listing Agent
Exemplary Real Estate LLC Brokerage Phone: 972-469-5529 License #0546497 Listed on: 11/25/2025
Townhouse Details
Home Type
- Townhome
Est. Annual Taxes
- $8,026
Year Built
- Built in 2019
Lot Details
- 2,614 Sq Ft Lot
- Wood Fence
- Aluminum or Metal Fence
- Sprinkler System
HOA Fees
- $285 Monthly HOA Fees
Parking
- 2 Car Attached Garage
- Garage Door Opener
- Driveway
- Off-Street Parking
Home Design
- Traditional Architecture
- Brick Exterior Construction
- Slab Foundation
- Composition Roof
Interior Spaces
- 1,767 Sq Ft Home
- 2-Story Property
- Open Floorplan
- Built-In Features
- Decorative Lighting
- Loft
Kitchen
- Gas Range
- Microwave
- Dishwasher
- Kitchen Island
Flooring
- Carpet
- Ceramic Tile
Bedrooms and Bathrooms
- 3 Bedrooms
- Walk-In Closet
Outdoor Features
- Covered Patio or Porch
Schools
- Marion Elementary School
- Allen High School
Utilities
- Central Heating and Cooling System
- Heating System Uses Natural Gas
- Underground Utilities
- Tankless Water Heater
Community Details
- Association fees include management
- Essex Management Association
- Huntington Villas Subdivision
Listing and Financial Details
- Legal Lot and Block 11 / B
- Assessor Parcel Number R1136000B01101
Map
Home Values in the Area
Average Home Value in this Area
Tax History
| Year | Tax Paid | Tax Assessment Tax Assessment Total Assessment is a certain percentage of the fair market value that is determined by local assessors to be the total taxable value of land and additions on the property. | Land | Improvement |
|---|---|---|---|---|
| 2025 | $7,898 | $459,509 | $120,000 | $339,509 |
| 2024 | $7,898 | $445,233 | $120,000 | $325,233 |
| 2023 | $7,898 | $408,836 | $100,000 | $308,836 |
| 2022 | $7,226 | $364,000 | $94,000 | $270,000 |
| 2021 | $6,820 | $320,768 | $80,000 | $240,768 |
| 2019 | $946 | $40,950 | $40,950 | $0 |
| 2018 | $1,247 | $53,000 | $53,000 | $0 |
Property History
| Date | Event | Price | List to Sale | Price per Sq Ft |
|---|---|---|---|---|
| 11/25/2025 11/25/25 | For Sale | $425,000 | -- | $241 / Sq Ft |
Purchase History
| Date | Type | Sale Price | Title Company |
|---|---|---|---|
| Vendors Lien | -- | Chicago Title |
Mortgage History
| Date | Status | Loan Amount | Loan Type |
|---|---|---|---|
| Open | $225,000 | New Conventional |
Source: North Texas Real Estate Information Systems (NTREIS)
MLS Number: 21118504
APN: R-11360-00B-0110-1
- Jaxon - END Plan at Huntington Villas
- Baine - END Plan at Huntington Villas
- Charlotte - END Plan at Huntington Villas
- Aiden - END Plan at Huntington Villas
- Mackenzie II - END Plan at Huntington Villas
- Mackenzie II - INT Plan at Huntington Villas
- Sheldon II Plan at Huntington Villas
- Jaxon - INT Plan at Huntington Villas
- Baine - INT Plan at Huntington Villas
- Aiden - INT Plan at Huntington Villas
- Charlotte - INT Plan at Huntington Villas
- 1718 Lisa Ct
- 1701 Shawnee Trail
- 1320 Red River Ln
- 437 Fox Trail
- 1325 Shelborn Dr
- 1104 Carson Dr
- 417 Long Cove Ct
- 479 Primrose Place
- 390 Broadwing Dr
- 1047 Keswick Dr
- 1068 Keswick Dr
- 1061 Keswick Dr
- 1014 Mj Brown St
- 1718 Lisa Ct
- 1009 Shelborn Dr
- 1308 Lamar Ln
- 1314 Rusk Dr
- 1604 Wagon Wheel Dr
- 1337 Red River Ln
- 1740 Honey Creek Ln
- 344 Murray Farm Rd
- 111 Town Place Unit 331
- 111 Town Place Unit 230
- 111 Town Place Unit 2260
- 111 Town Place Unit 224
- 111 Town Place Unit 225
- 111 Town Place Unit 1520
- 111 Town Place Unit 1450
- 111 Town Place Unit 4930
