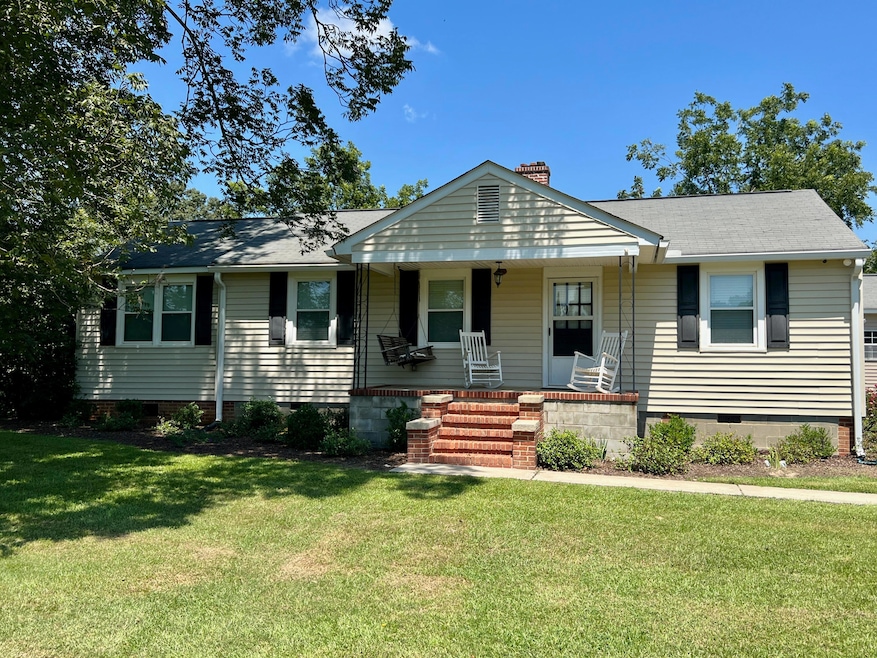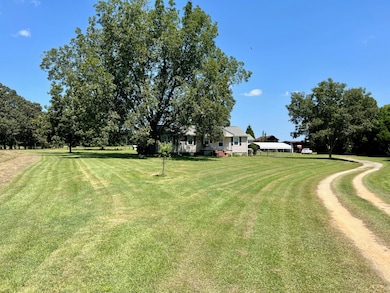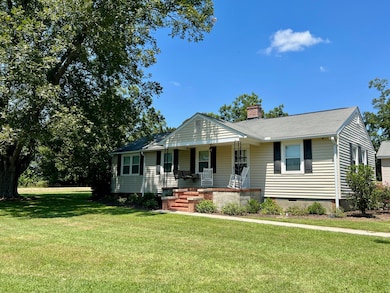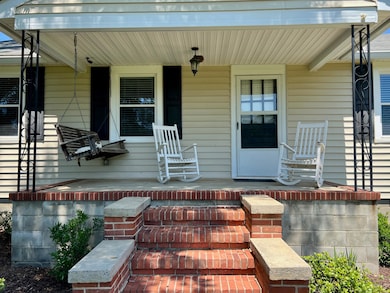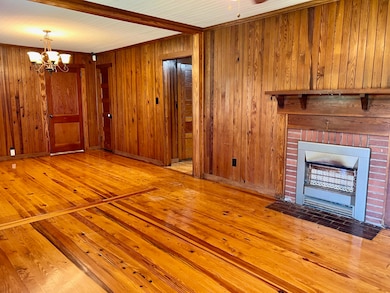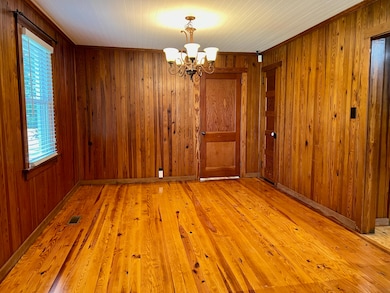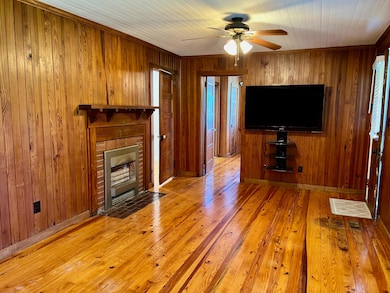Highlights
- Updated Kitchen
- Wood Flooring
- Solid Surface Countertops
- Farm
- 1 Fireplace
- No HOA
About This Home
Rare rental home with acreage! Occupied! Do not Enter the property without an appointment. Showings After Jan 1, 2026. This farmhouse has been lovingly taken care of by the same family for decades. This property has been updated over the years and is ready for your family to call it home. As you enter off New Bridge Road you'll drive back to the property which sits off the road a good bit and you'll see the grass fields and large hardwood trees that give this that perfect farmhouse feel. The home itself is hardwood floors throughout, except the master bedroom, old world style tongue and groove wood paneling on the walls. The kitchen is updated with granite counter tops and nice appliances. The master suite is large and has two walk-in closets! En-suite master bath has separate tub and shower, double sink vanity with granite countertop. The two guest rooms share an updated jack-n-jill bath that has double sink vanity. After a long hard day, sit down on the front porch and enjoy the country setting and enjoy the wonderful SC weather. The home is perfect for a modern-day version of farmhouse living in a setting that is not far from Downtown Aiken. (Notes: must have an appointment to go on the property! The property being rented is only the house and carport, nothing else is included. Lawn cutting is included in the rent. Property is on well and septic. Propane powers the stove, heating, fireplace, and outdoor grill.) inquire for link to the online rental application or ask the realtor you are working with to obtain from listing agent.
Home Details
Home Type
- Single Family
Est. Annual Taxes
- $653
Year Built
- Built in 1950
Lot Details
- 2.8 Acre Lot
- Landscaped
- Level Lot
Home Design
- Pillar, Post or Pier Foundation
- Shingle Roof
- Vinyl Siding
Interior Spaces
- 1,524 Sq Ft Home
- 1-Story Property
- Ceiling Fan
- 1 Fireplace
- Window Treatments
- Combination Dining and Living Room
Kitchen
- Updated Kitchen
- Range
- Dishwasher
- Solid Surface Countertops
Flooring
- Wood
- Carpet
- Ceramic Tile
Bedrooms and Bathrooms
- 3 Bedrooms
- Walk-In Closet
- 2 Full Bathrooms
Laundry
- Dryer
- Washer
Parking
- 2 Carport Spaces
- Dirt Driveway
Utilities
- Central Air
- Heating System Uses Gas
- Well
- Septic Tank
Additional Features
- Front Porch
- Farm
Listing and Financial Details
- Property Available on 1/1/26
- Tenant pays for all utilities, cable TV, internet
- The owner pays for grounds care
Community Details
Overview
- No Home Owners Association
Pet Policy
- No Pets Allowed
Map
Source: Aiken Association of REALTORS®
MLS Number: 220567
APN: 169-00-19-006
- 885 Lauren Cir
- 1.62 Acres Lauren Cir
- 5030 Tumbleweed Dr
- 431 Mcintosh Loop
- 000 Hayden Rd
- 460 New Holland Rd
- 149 Lam Ln
- 00/Lot 4 Cooks Bridge Rd
- 0/Lot6 Cooks Bridge Rd
- 0 Cooks Bridge Rd
- 00/Lot5 Cooks Bridge Rd
- 0/Lot 9 Cooks Bridge Rd
- 1058 Wrights Mill Rd
- 1116 Wrights Mill Rd
- 04 Shaws Fork Rd
- 06 Shaws Fork Rd
- 05 Shaws Fork Rd
- 03 Shaws Fork Rd
- 01 Shaws Fork Rd
- Lot 16 Reeves St
- 621 Farmfield Rd
- 2899 Wagener Rd
- 184 Beaver Dam Rd
- 715 Schroder Ave NE
- 1450 Wyman St NE
- 1228 Alfred St NE
- 1118 Alderman St NE
- 667 Dandelion Row
- 532 Hampton Ave NE
- 102 Deer Stand Rd
- 7113 Foggy River Dr
- 496 Narrow Brg Ct
- 7321 Foggy River Dr
- 155 Williams Ln
- 7379 Foggy River Dr
- 877 Silent Barge Cove
- 895 Silent Barge Cove
- 933 Silent Barge Cove
- 959 Silent Barge Cove
- 928 Silent Barge Cove
