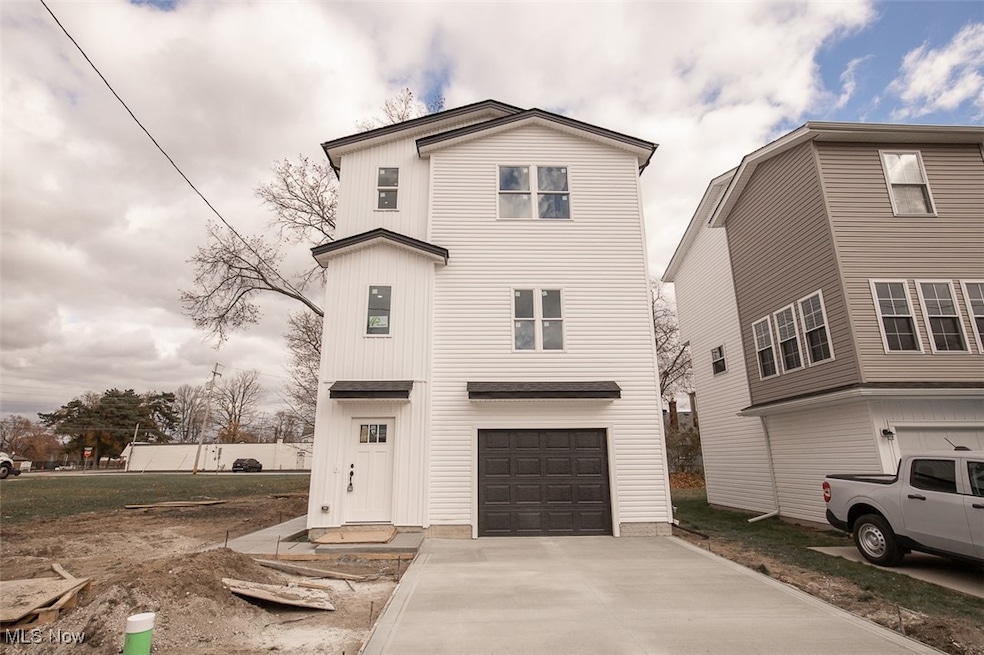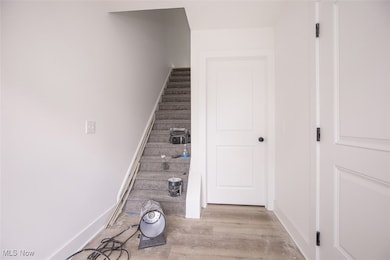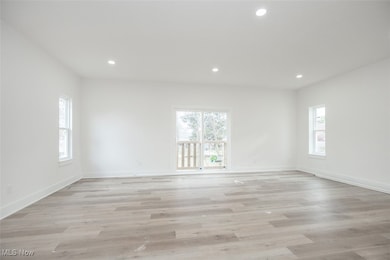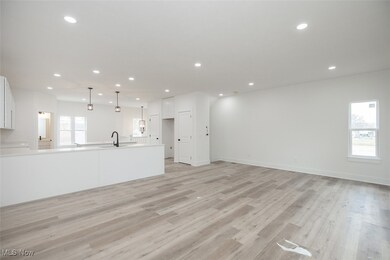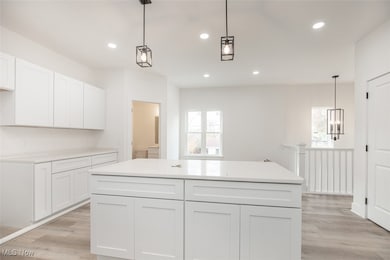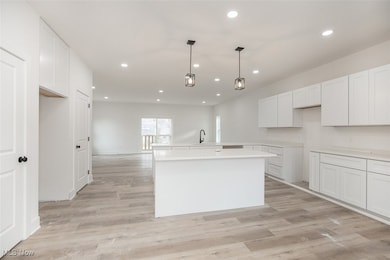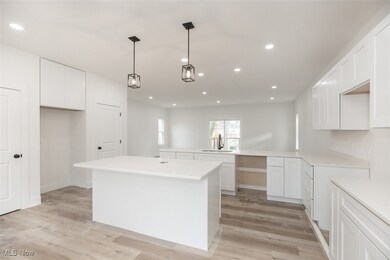1053 Peach Blvd Willoughby, OH 44094
Estimated payment $1,993/month
Highlights
- Very Popular Property
- Colonial Architecture
- 1 Car Attached Garage
- New Construction
- No HOA
- 5-minute walk to Osborne Park
About This Home
This brand-new, multi-use commercial and residential home is located at 1053 Peach, Willoughby, Ohio. A stunning three-story property offering versatility and modern finishes. The first floor welcomes you with a grand two-story foyer, durable LVP flooring throughout, and garage access with a one-car attached garage. It also features a private rear entry leading to a multi-use room with a half bath—perfect for a home-based business or guest suite. Upstairs, the second floor boasts nine-foot ceilings, an open floor plan with LVP flooring, a half bath, and a contemporary kitchen with white cabinets, soft-close drawers, and quartz countertops. Enjoy views of the front and rear yards from this level. The third floor includes three spacious bedrooms with plush carpeting (except in the bathrooms and laundry area), a full bathroom, and a convenient laundry area. The master suite features a walk-in shower and a luxurious master bath. Located within walking distance to stores, this home combines comfortable living with flexible space for business or personal use. An ideal investment for modern, multifunctional living. This home also qualifies for a 5 year tax abatement tax credit.
Listing Agent
HomeSmart Real Estate Momentum LLC Brokerage Email: soldbycalvin@gmail.com, 440-537-1133 License #2012001587 Listed on: 11/18/2025

Home Details
Home Type
- Single Family
Year Built
- Built in 2025 | New Construction
Lot Details
- 2,801 Sq Ft Lot
- Partially Fenced Property
Parking
- 1 Car Attached Garage
Home Design
- Colonial Architecture
- Contemporary Architecture
- Slab Foundation
- Blown-In Insulation
- Batts Insulation
- Fiberglass Roof
- Asphalt Roof
- Wood Siding
- Concrete Siding
- Concrete Perimeter Foundation
Interior Spaces
- 2,164 Sq Ft Home
- 3-Story Property
- Laundry Room
Bedrooms and Bathrooms
- 3 Bedrooms
- 4 Bathrooms
Utilities
- Forced Air Heating and Cooling System
- Heating System Uses Gas
Community Details
- No Home Owners Association
- Built by jrs homes inc.
- Willobee On The Lake Subdivision
Listing and Financial Details
- Home warranty included in the sale of the property
- Assessor Parcel Number 27-B-057-C-00-022-0
Map
Home Values in the Area
Average Home Value in this Area
Tax History
| Year | Tax Paid | Tax Assessment Tax Assessment Total Assessment is a certain percentage of the fair market value that is determined by local assessors to be the total taxable value of land and additions on the property. | Land | Improvement |
|---|---|---|---|---|
| 2024 | -- | $4,190 | $4,190 | -- |
| 2023 | $201 | $2,120 | $2,120 | $0 |
| 2022 | $163 | $2,120 | $2,120 | $0 |
| 2021 | $164 | $2,120 | $2,120 | $0 |
| 2020 | $170 | $2,120 | $2,120 | $0 |
| 2019 | $160 | $2,120 | $2,120 | $0 |
| 2018 | $161 | $2,120 | $2,120 | $0 |
| 2017 | $165 | $2,120 | $2,120 | $0 |
| 2016 | $165 | $2,120 | $2,120 | $0 |
| 2015 | $161 | $2,120 | $2,120 | $0 |
| 2014 | $152 | $2,120 | $2,120 | $0 |
| 2013 | $151 | $2,120 | $2,120 | $0 |
Property History
| Date | Event | Price | List to Sale | Price per Sq Ft |
|---|---|---|---|---|
| 11/18/2025 11/18/25 | For Sale | $375,000 | -- | $173 / Sq Ft |
Purchase History
| Date | Type | Sale Price | Title Company |
|---|---|---|---|
| Quit Claim Deed | -- | None Listed On Document | |
| Quit Claim Deed | -- | None Listed On Document | |
| Warranty Deed | $6,000 | Lake County Title Llc | |
| Sheriffs Deed | $15,000 | None Available | |
| Quit Claim Deed | -- | Attorney | |
| Quit Claim Deed | $60,000 | Attorney | |
| Warranty Deed | $36,500 | Lake County Title Llc | |
| Quit Claim Deed | -- | -- | |
| Deed | $13,500 | -- |
Source: MLS Now
MLS Number: 5172767
APN: 27-B-057-C-00-022
- 951 Shadowrow Ave
- 1263 Lost Nation Rd Unit 5
- 928 Hayes Ave
- 1068 Elmwood Dr
- 38598 Granite Dr Unit 31
- 820 Peach Blvd
- 38514 N Beachview Rd
- 871 Birchwood Dr
- 38256 Lake Shore Blvd
- 1298 Beech St
- 6430 S Cedarwood Rd
- 1260 Leeward Ln Unit C9
- 1285 Leeward Ln Unit B
- 38080 Cross Creek Dr
- 6284 Seneca Rd
- 0 V L Lake Shore Blvd Unit 5070796
- 6143 Seminole Trail
- 37818 Lake Shore Blvd
- 6086 Seminole Trail
- 6058 Cedarwood Rd
- 1030-1075 Edwin Ct
- 971 Hayes Ave Unit ID1061049P
- 1215 Village Dr
- 1178 Mohegan Trail Unit ID1061093P
- 1361 Fox Run Dr
- 38241 Lake Shore Blvd
- 38465 North Ln Unit A30000
- 38280 North Ln Unit K210
- 38360 Tamarac Blvd
- 36250 Lakeshore Blvd
- 38109 Poplar Dr
- 7701 Sharon Dr
- 7737 Ohio St
- 5782 Andrews Rd
- 6293 Meldon Dr
- 5980 Marine Parkway Dr
- 5779 S Winds Dr
- 5571 N Chagrin Dr Unit ID1061078P
- 5662 Park St
- 38380 Oak Hill Ln
