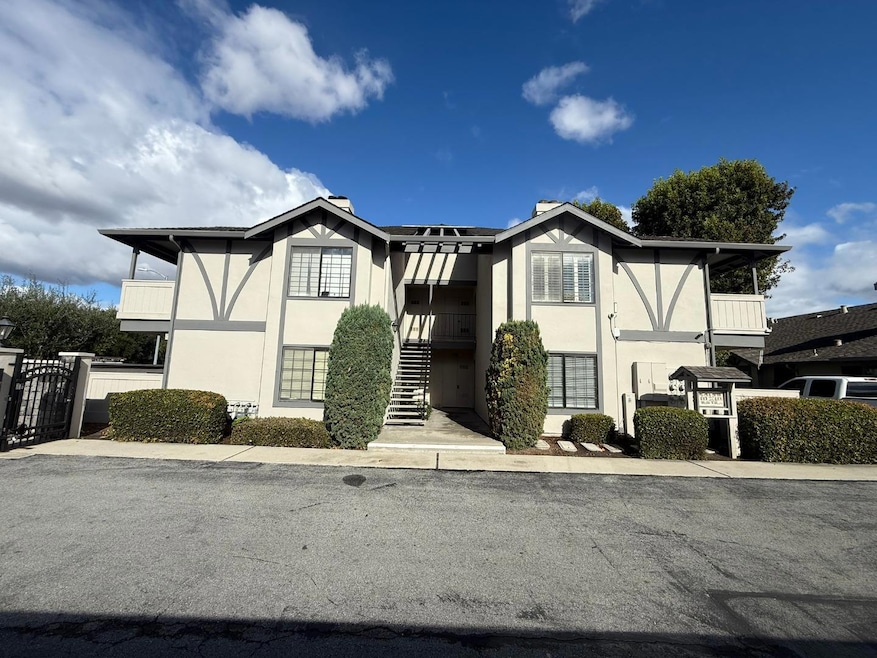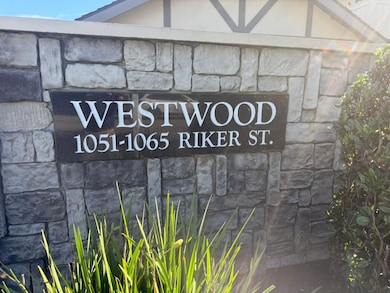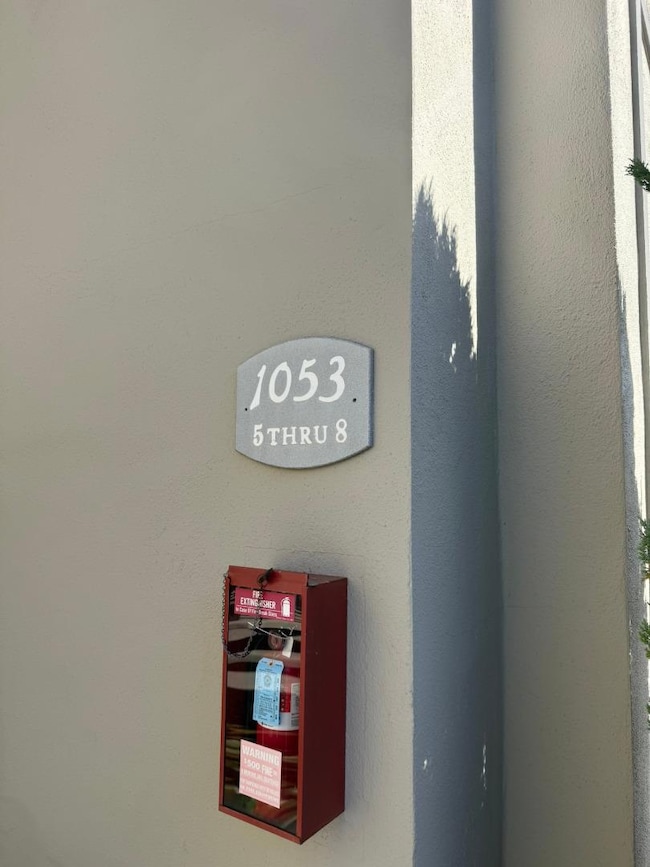1053 Riker St Unit 6 Salinas, CA 93901
South Salinas NeighborhoodEstimated payment $3,049/month
Highlights
- In Ground Pool
- Balcony
- Eat-In Kitchen
- Neighborhood Views
- 1 Car Detached Garage
- Double Pane Windows
About This Home
An inviting ground-floor 1-bedroom, 1-bath home in the heart of South Salinas, offered in truly move-in-ready condition. Freshly painted with luxury vinyl plank flooring, the home features a warm, comfortable layout with abundant natural light and enhanced privacy, with no second-story building blocking the morning sun. The bright, functional kitchen includes tile countertops and a full suite of appliances, including a dishwasher, electric range with hood, refrigerator, garbage disposal, and exhaust fan. The dining area flows naturally into the main living space, creating an easy setting for everyday living and relaxed entertaining. A walk-in pantry and in-unit laundry add thoughtful convenience. The living room is highlighted by a charming brick-faced fireplace, adding warmth and character, while central forced-air heating provides year-round comfort. The bedroom offers a generous walk-in closet. Additional features include a private, secure garage, energy-efficient double-pane windows, gated entry, and a well-managed HOA within a quiet, well-kept community. Residents enjoy access to a fenced community pool and lounge area. A comfortable, low-maintenance opportunity in a prime South Salinas location within the Salinas City Elementary School District.
Property Details
Home Type
- Condominium
Year Built
- Built in 1988
HOA Fees
- $350 Monthly HOA Fees
Parking
- 1 Car Detached Garage
- Guest Parking
Home Design
- Slab Foundation
- Shingle Roof
- Composition Roof
Interior Spaces
- 766 Sq Ft Home
- 2-Story Property
- Wood Burning Fireplace
- Fireplace With Gas Starter
- Double Pane Windows
- Living Room with Fireplace
- Combination Dining and Living Room
- Vinyl Flooring
- Neighborhood Views
Kitchen
- Eat-In Kitchen
- Electric Oven
- Range Hood
- Dishwasher
- Tile Countertops
- Disposal
Bedrooms and Bathrooms
- 1 Bedroom
- Walk-In Closet
- 1 Full Bathroom
- Low Flow Toliet
- Bathtub with Shower
- Bathtub Includes Tile Surround
Laundry
- Laundry in unit
- Electric Dryer Hookup
Pool
- In Ground Pool
- Fence Around Pool
- Pool Cover
Utilities
- Forced Air Heating System
- Vented Exhaust Fan
Additional Features
- Balcony
- Wood Fence
Listing and Financial Details
- Assessor Parcel Number 002-588-040-000
Community Details
Overview
- Association fees include common area electricity, common area gas, landscaping / gardening, maintenance - common area, maintenance - exterior, maintenance - road, pool spa or tennis, roof
- Westwood Village HOA
Recreation
- Community Pool
Security
- Controlled Access
Map
Home Values in the Area
Average Home Value in this Area
Tax History
| Year | Tax Paid | Tax Assessment Tax Assessment Total Assessment is a certain percentage of the fair market value that is determined by local assessors to be the total taxable value of land and additions on the property. | Land | Improvement |
|---|---|---|---|---|
| 2025 | $2,254 | $194,497 | $88,405 | $106,092 |
| 2024 | $2,254 | $190,684 | $86,672 | $104,012 |
| 2023 | $2,179 | $186,946 | $84,973 | $101,973 |
| 2022 | $2,096 | $183,281 | $83,307 | $99,974 |
| 2021 | $2,014 | $179,688 | $81,674 | $98,014 |
| 2020 | $1,958 | $177,846 | $80,837 | $97,009 |
| 2019 | $1,960 | $174,359 | $79,252 | $95,107 |
| 2018 | $1,918 | $170,942 | $77,699 | $93,243 |
| 2017 | $1,919 | $167,591 | $76,176 | $91,415 |
| 2016 | $1,921 | $164,306 | $74,683 | $89,623 |
| 2015 | $1,937 | $161,839 | $73,562 | $88,277 |
| 2014 | $1,809 | $158,670 | $72,122 | $86,548 |
Property History
| Date | Event | Price | List to Sale | Price per Sq Ft |
|---|---|---|---|---|
| 01/22/2026 01/22/26 | Pending | -- | -- | -- |
| 01/15/2026 01/15/26 | Price Changed | $489,000 | -2.0% | $638 / Sq Ft |
| 11/18/2025 11/18/25 | For Sale | $499,000 | -- | $651 / Sq Ft |
Source: MLSListings
MLS Number: ML82027873
APN: 002-588-040-000
- 1051 Riker St Unit 7
- 138 Nissen Rd Unit 1
- 134 Nissen Rd Unit 2
- 132 Nissen Rd Unit 3
- 118 Nissen Rd Unit 1
- 1056 Padre Dr Unit 4
- 1051 Padre Dr Unit 7
- 1067 Padre Dr Unit 2
- 1067 Padre Dr Unit 1
- 330 Woodside Dr Unit 105
- 50 Katherine Ave
- 54 Katherine Ave
- 1223 La Canada Way
- 14 San Juan Dr
- 551 San Felipe St
- 36 Pine St
- 18 Chestnut St
- 207 Encinada Dr
- 202 Pine St
- 30 Santa Monica Ct
Ask me questions while you tour the home.







