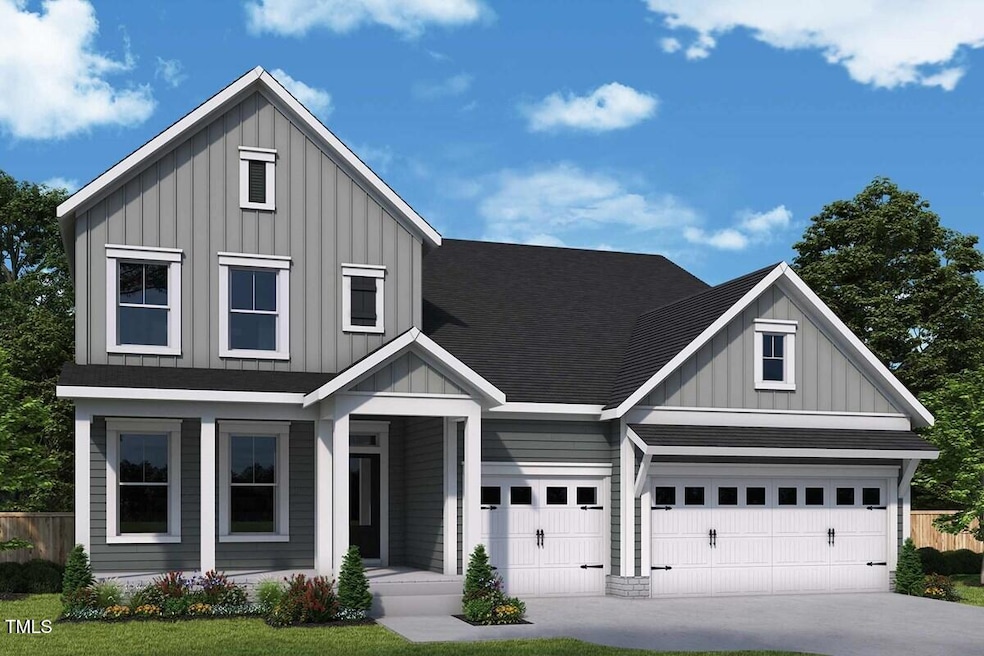
PENDING
NEW CONSTRUCTION
1053 Serenity Walk Pkwy Fuquay-Varina, NC 27526
Estimated payment $3,433/month
3
Beds
2.5
Baths
2,828
Sq Ft
$197
Price per Sq Ft
Highlights
- New Construction
- 3 Car Attached Garage
- Central Air
- Traditional Architecture
- Ceramic Tile Flooring
- Heating System Uses Natural Gas
About This Home
presale sold 3/3/25. CLoses 9/8/24. For comp purposes only
Home Details
Home Type
- Single Family
Est. Annual Taxes
- $3,733
Year Built
- Built in 2025 | New Construction
Lot Details
- 9,148 Sq Ft Lot
HOA Fees
- $90 Monthly HOA Fees
Parking
- 3 Car Attached Garage
- 2 Open Parking Spaces
Home Design
- Home is estimated to be completed on 9/30/25
- Traditional Architecture
- Raised Foundation
- Slab Foundation
- Frame Construction
- Blown-In Insulation
- Batts Insulation
- Architectural Shingle Roof
- HardiePlank Type
Interior Spaces
- 2,828 Sq Ft Home
- 2-Story Property
Flooring
- Carpet
- Ceramic Tile
- Luxury Vinyl Tile
Bedrooms and Bathrooms
- 3 Bedrooms
Schools
- Northwest Harnett Elementary School
- Harnett Central Middle School
- Harnett Central High School
Utilities
- Central Air
- Heating System Uses Natural Gas
Community Details
- Ppm Association, Phone Number (919) 848-4911
- Built by David Weekley Hones
- Serenity Subdivision, Kinton Floorplan
Listing and Financial Details
- Assessor Parcel Number 37085_0645-92-1353.000
Map
Create a Home Valuation Report for This Property
The Home Valuation Report is an in-depth analysis detailing your home's value as well as a comparison with similar homes in the area
Home Values in the Area
Average Home Value in this Area
Property History
| Date | Event | Price | Change | Sq Ft Price |
|---|---|---|---|---|
| 08/19/2025 08/19/25 | Pending | -- | -- | -- |
| 08/19/2025 08/19/25 | For Sale | $556,350 | -- | $197 / Sq Ft |
Source: Doorify MLS
Similar Homes in the area
Source: Doorify MLS
MLS Number: 10116606
Nearby Homes
- 1219 Serenity Walk Pkwy
- 959 Serenity Walk Pkwy
- 1015 Serenity Walk Pkwy
- 1191 Serenity Walk Pkwy
- 1027 Serenity Walk Pkwy
- 935 Serenity Walk Pkwy
- 1003 Serenity Walk Pkwy
- 1085 Serenity Walk Pkwy
- 925 Serenity Walk Pkwy
- 1192 Serenity Walk Pkwy
- 1166 Serenity Walk Pkwy
- 1140 Serenity Walk Pkwy
- 1008 Serenity Walk Pkwy
- 1034 Serenity Walk Pkwy
- 1126 Serenity Walk Pkwy
- 1116 Serenity Walk Pkwy
- 1180 Serenity Walk Pkwy
- 1046 Serenity Walk Pkwy
- 48 Firefly Ln
- 36 Firefly Ln


