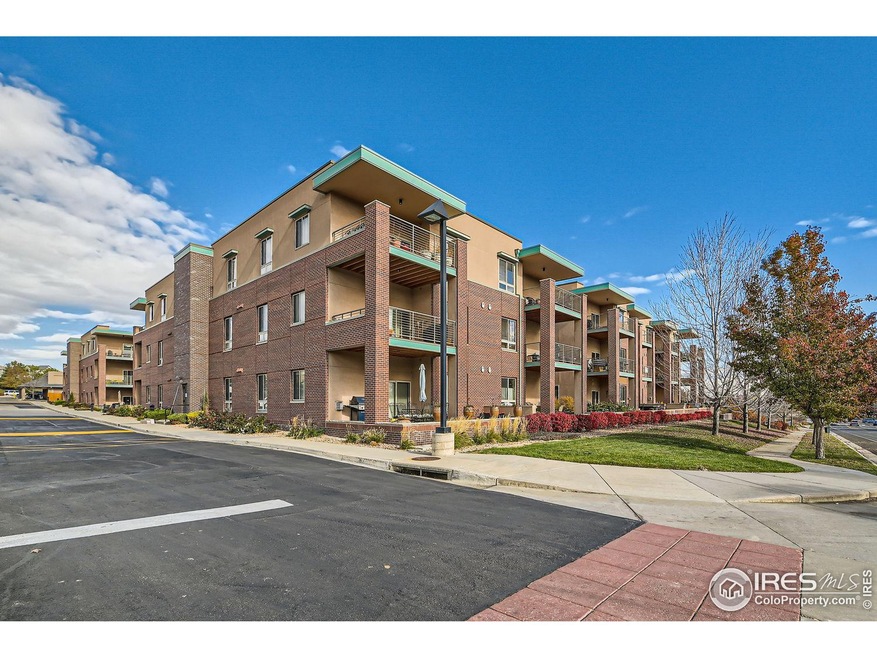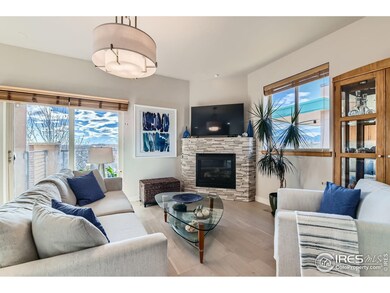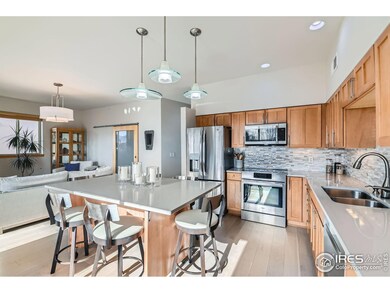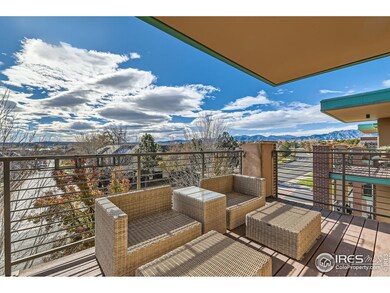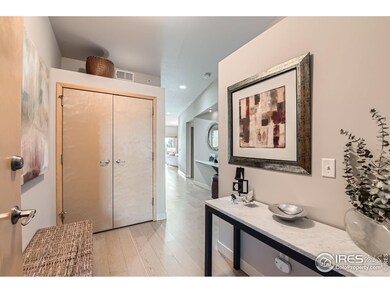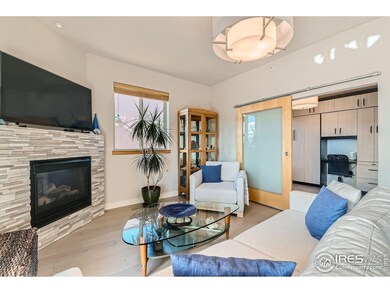
1053 W Century Dr Unit 307 Louisville, CO 80027
Highlights
- Spa
- City View
- Deck
- Fireside Elementary School Rated A
- Open Floorplan
- Contemporary Architecture
About This Home
As of December 2024LOCATION-LOCATION-LOCATION!!! VIEWS-VIEWS-VIEWS!!! Rarely available top floor southern exposure condo at Centennial Pavilion Lofts! This condo shines!!! 2 bedrooms, 2 bath, 1,232 sq.ft. with 2-car reserved underground parking. This condo features many upgrades & updating throughout including luxury engineered wood plank flooring and many custom touches! Updating in the kitchen includes stainless appliances, newer range/oven w-induction cooktop, new microwave, updated kitchen backsplash & countertops, wine frig and large island with seating for six! Enjoy the sun-filled living room with w/gas fireplace & tiled stacked-stone mantle. The second bedroom includes a custom designed murphy bed with desk space and storage. The spacious primary suite with walk-in closet features a 5-piece bath with jetted tub, updated vanity countertop w/double sinks, tile flooring and luxury walk-in shower! You'll love the gorgeous sunrise and sunset views from the 10 x 15 ft. deck and main-level living with elevator access! Additional features include A/C, W/D, storage locker and security building. All appliances are included, along with the kitchen island bar stools. Among other items the HOA monthly dues also include electric, gas and internet. Must see, shows well!
Townhouse Details
Home Type
- Townhome
Est. Annual Taxes
- $2,530
Year Built
- Built in 2006
Lot Details
- South Facing Home
HOA Fees
- $667 Monthly HOA Fees
Parking
- 2 Car Garage
- Heated Garage
- Garage Door Opener
- Drive Through
Home Design
- Contemporary Architecture
- Brick Veneer
- Flat Tile Roof
- Rubber Roof
Interior Spaces
- 1,232 Sq Ft Home
- 1-Story Property
- Open Floorplan
- Bar Fridge
- Gas Log Fireplace
- Window Treatments
- Living Room with Fireplace
- Engineered Wood Flooring
- City Views
Kitchen
- Eat-In Kitchen
- Electric Oven or Range
- Self-Cleaning Oven
- Microwave
- Dishwasher
- Disposal
Bedrooms and Bathrooms
- 2 Bedrooms
- Walk-In Closet
- 2 Full Bathrooms
- Primary bathroom on main floor
- Bathtub and Shower Combination in Primary Bathroom
- Spa Bath
Laundry
- Laundry on main level
- Dryer
- Washer
Accessible Home Design
- Accessible Elevator Installed
- No Interior Steps
Outdoor Features
- Spa
- Deck
Schools
- Fireside Elementary School
- Monarch Middle School
- Monarch High School
Utilities
- Forced Air Heating and Cooling System
- Underground Utilities
- High Speed Internet
- Cable TV Available
Community Details
- Association fees include trash, snow removal, ground maintenance, management, utilities, maintenance structure, water/sewer, heat, electricity, hazard insurance
- Centennial Pavilion Lofts Subdivision
Listing and Financial Details
- Assessor Parcel Number R0511046
Ownership History
Purchase Details
Home Financials for this Owner
Home Financials are based on the most recent Mortgage that was taken out on this home.Purchase Details
Home Financials for this Owner
Home Financials are based on the most recent Mortgage that was taken out on this home.Purchase Details
Purchase Details
Home Financials for this Owner
Home Financials are based on the most recent Mortgage that was taken out on this home.Purchase Details
Home Financials for this Owner
Home Financials are based on the most recent Mortgage that was taken out on this home.Purchase Details
Similar Homes in Louisville, CO
Home Values in the Area
Average Home Value in this Area
Purchase History
| Date | Type | Sale Price | Title Company |
|---|---|---|---|
| Warranty Deed | $530,000 | Land Title Guarantee | |
| Warranty Deed | $530,000 | Land Title Guarantee | |
| Quit Claim Deed | -- | Land Title Guarantee | |
| Quit Claim Deed | -- | Land Title Guarantee | |
| Interfamily Deed Transfer | -- | First American Title | |
| Interfamily Deed Transfer | -- | First American Title | |
| Warranty Deed | $200,000 | Heritage Title Co | |
| Interfamily Deed Transfer | -- | Heritage Title Co | |
| Interfamily Deed Transfer | -- | None Available |
Mortgage History
| Date | Status | Loan Amount | Loan Type |
|---|---|---|---|
| Open | $503,500 | New Conventional | |
| Closed | $503,500 | New Conventional | |
| Previous Owner | $75,000 | Credit Line Revolving | |
| Previous Owner | $25,000 | Credit Line Revolving | |
| Previous Owner | $193,100 | New Conventional | |
| Previous Owner | $217,000 | New Conventional |
Property History
| Date | Event | Price | Change | Sq Ft Price |
|---|---|---|---|---|
| 12/27/2024 12/27/24 | Sold | $530,000 | -3.6% | $430 / Sq Ft |
| 12/03/2024 12/03/24 | Pending | -- | -- | -- |
| 11/30/2024 11/30/24 | Price Changed | $550,000 | -8.2% | $446 / Sq Ft |
| 11/22/2024 11/22/24 | For Sale | $599,000 | -- | $486 / Sq Ft |
Tax History Compared to Growth
Tax History
| Year | Tax Paid | Tax Assessment Tax Assessment Total Assessment is a certain percentage of the fair market value that is determined by local assessors to be the total taxable value of land and additions on the property. | Land | Improvement |
|---|---|---|---|---|
| 2025 | $2,573 | $36,181 | -- | $36,181 |
| 2024 | $2,573 | $36,181 | -- | $36,181 |
| 2023 | $2,530 | $35,330 | -- | $39,015 |
| 2022 | $2,216 | $29,975 | $0 | $29,975 |
| 2021 | $2,442 | $33,519 | $0 | $33,519 |
| 2020 | $2,169 | $30,330 | $0 | $30,330 |
| 2019 | $2,798 | $30,330 | $0 | $30,330 |
| 2018 | $2,503 | $28,022 | $0 | $28,022 |
| 2017 | $2,454 | $31,641 | $0 | $31,641 |
| 2016 | $1,889 | $21,468 | $0 | $21,468 |
| 2015 | $1,790 | $16,238 | $0 | $16,238 |
| 2014 | $1,419 | $16,238 | $0 | $16,238 |
Agents Affiliated with this Home
-
Dale Pearson

Seller's Agent in 2024
Dale Pearson
RE/MAX
(303) 449-7000
31 Total Sales
-
Terri Ellerington

Buyer's Agent in 2024
Terri Ellerington
RE/MAX
(303) 929-8116
60 Total Sales
Map
Source: IRES MLS
MLS Number: 1022678
APN: 1575182-60-029
- 1053 W Century Dr Unit 209
- 1057 W Century Dr Unit 112
- 1148 Hillside Ln
- 964 Eldorado Ln
- 1136 W Enclave Cir
- 132 Skyview Ct
- 988 W Dahlia St
- 1126 W Enclave Cir
- 935 Eldorado Ln Unit A
- 935 Eldorado Ln
- 900 Eldorado Ln
- 812 W Mulberry St
- 305 S Taft Ct Unit 33
- 323 S Taft Ct Unit 26
- 118 S Tanager Ct
- 561 Ridgeview Dr
- 1006 Honeysuckle Ln
- 572 Ridgeview Dr
- 751 W Hemlock Cir
- 284 S Taft Ct Unit 76
