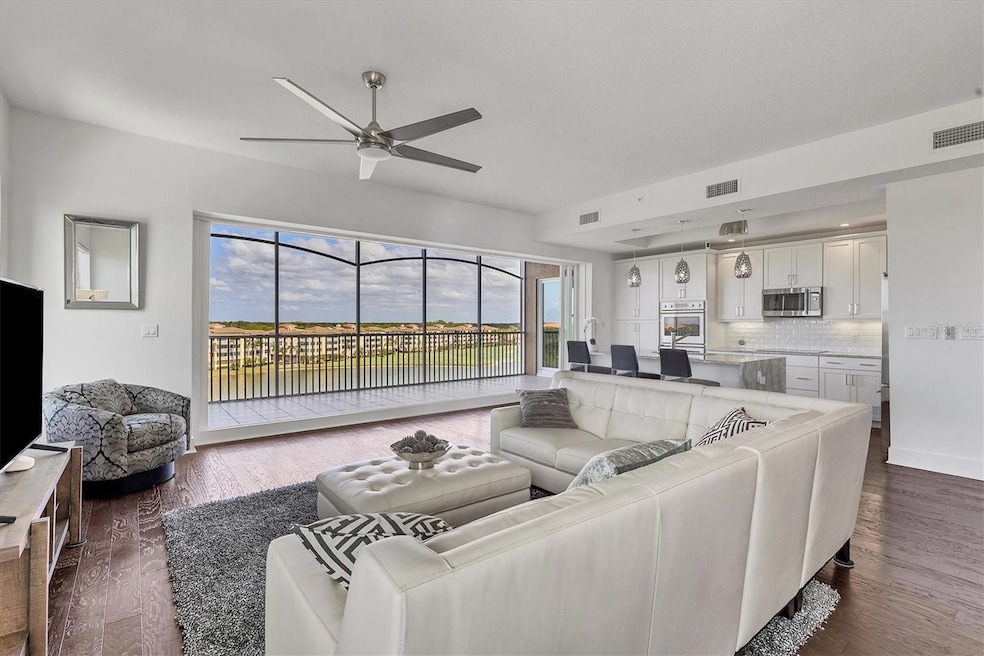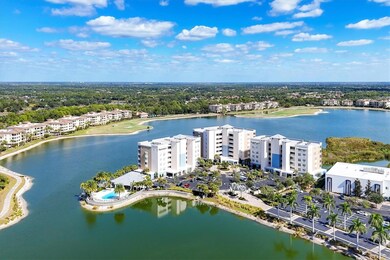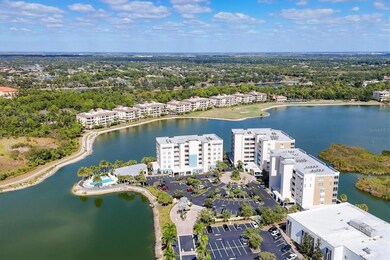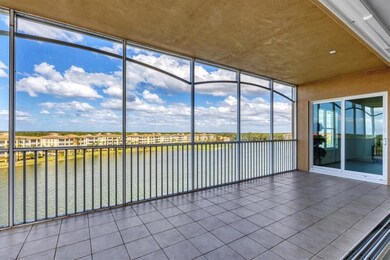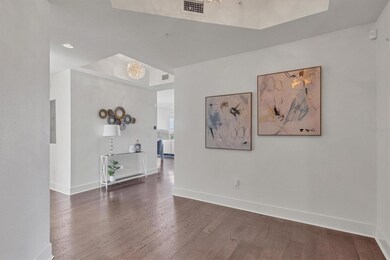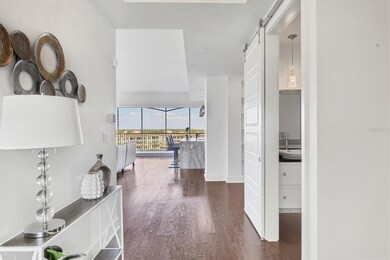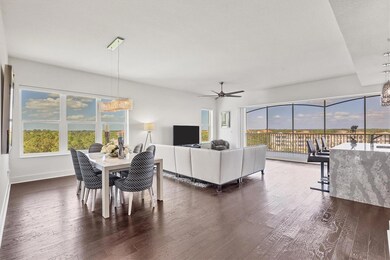10530 Boardwalk Loop Unit 601 Lakewood Ranch, FL 34202
Estimated payment $7,517/month
Highlights
- Lake Front
- Fitness Center
- Open Floorplan
- Robert E. Willis Elementary School Rated A-
- Gated Community
- Clubhouse
About This Home
Experience lakefront sunsets and modern luxury in this top-floor penthouse at Waterfront at Main in Lakewood Ranch. Designed by Homes by Towne, the sought-after Eleuthera floor plan blends contemporary sophistication with relaxed coastal style, offering 3 bedrooms, 2.5 baths, and beautifully curated finishes throughout. Upon entry, tray ceilings, designer lighting, and warm wood flooring introduce an airy open concept where high ceilings and expansive windows fill the home with natural light. The dining area centers around a sleek linear fireplace, creating an intimate yet elegant setting that flows seamlessly into the living area and chef’s kitchen. The kitchen is a showpiece, highlighted by a quartz waterfall-edge island with seating, GE Monogram stainless steel appliances, white cabinetry with pullouts, an electric cooktop, and a modern tile backsplash that completes the refined aesthetic. Six sliding glass panels open to a large, screened lanai with tile flooring and tranquil lake views, an inviting outdoor retreat ideal for morning coffee or sunsets. The primary suite impresses with double-door entry, two walk-in closets, a tray ceiling, and private access to the lanai. Its spa-inspired bath features dual sinks, a quartz-topped vanity with a makeup area, a walk-in shower, a private water closet, and designer tile finishes. Two additional bedrooms provide flexibility for guests or office space. Bedroom two includes plush carpet and an oversized closet, while bedroom three enjoys peaceful lake views and a ceiling fan. A stylish full bath with a tub/shower combination and a chic powder room with a barn door and designer vanity complete the layout. Additional highlights include an oversized laundry room with a frosted glass door, ample cabinetry, and counter space, as well as two covered parking spaces, an air-conditioned storage locker, dual A/C units, and two water heaters for enhanced comfort and convenience. Waterfront at Main offers gated entry and resort-style amenities, a saltwater pool, spa, outdoor firepit, clubhouse, and fitness center, plus a vibrant social calendar. Step outside to enjoy Lakewood Ranch Main Street’s array of shops, dining, and entertainment, or take a short drive to Waterside Place, UTC, and Sarasota’s world-famous beaches. This penthouse pairs contemporary luxury with a low-maintenance lifestyle, an exceptional opportunity to live effortlessly in one of the nation’s most desirable communities.
Property Details
Home Type
- Condominium
Est. Annual Taxes
- $10,574
Year Built
- Built in 2017
Lot Details
- Lake Front
- Street terminates at a dead end
- West Facing Home
- Landscaped with Trees
HOA Fees
Parking
- 2 Car Attached Garage
Home Design
- Florida Architecture
- Entry on the 6th floor
- Pillar, Post or Pier Foundation
- Built-Up Roof
- Block Exterior
- Stucco
Interior Spaces
- 2,306 Sq Ft Home
- Open Floorplan
- Built-In Features
- Bar
- Tray Ceiling
- High Ceiling
- Ceiling Fan
- Electric Fireplace
- Blinds
- Sliding Doors
- Family Room Off Kitchen
- Combination Dining and Living Room
- Storage Room
- Lake Views
Kitchen
- Built-In Oven
- Cooktop
- Microwave
- Dishwasher
- Stone Countertops
- Disposal
Flooring
- Engineered Wood
- Carpet
- Ceramic Tile
Bedrooms and Bathrooms
- 3 Bedrooms
- Primary Bedroom on Main
- Walk-In Closet
- Makeup or Vanity Space
- Bidet
Laundry
- Laundry Room
- Dryer
- Washer
Home Security
Outdoor Features
- Balcony
- Covered Patio or Porch
- Outdoor Storage
Schools
- Robert E Willis Elementary School
- Nolan Middle School
- Lakewood Ranch High School
Utilities
- Central Heating and Cooling System
- Thermostat
- Electric Water Heater
- Cable TV Available
Listing and Financial Details
- Visit Down Payment Resource Website
- Assessor Parcel Number 588616559
- $177 per year additional tax assessments
Community Details
Overview
- Association fees include common area taxes, pool, escrow reserves fund, fidelity bond, insurance, ground maintenance, management, security
- Pinnacle Association Management/Collen Finnegan Association, Phone Number (941) 444-7090
- Lakewood Ranch Association
- Waterfront Community
- Waterfront At Main Street Ph 1 Subdivision
- The community has rules related to deed restrictions
- 6-Story Property
Amenities
- Clubhouse
Recreation
- Fitness Center
- Community Pool
Pet Policy
- Pets up to 40 lbs
- 2 Pets Allowed
Security
- Gated Community
- Storm Windows
- Fire and Smoke Detector
Map
Home Values in the Area
Average Home Value in this Area
Tax History
| Year | Tax Paid | Tax Assessment Tax Assessment Total Assessment is a certain percentage of the fair market value that is determined by local assessors to be the total taxable value of land and additions on the property. | Land | Improvement |
|---|---|---|---|---|
| 2025 | $10,370 | $769,812 | -- | -- |
| 2024 | $10,370 | $748,117 | -- | -- |
| 2023 | $10,370 | $726,327 | $0 | $0 |
| 2022 | $10,088 | $705,172 | $0 | $0 |
| 2021 | $9,722 | $684,633 | $0 | $0 |
| 2020 | $10,053 | $675,180 | $0 | $0 |
| 2019 | $9,950 | $660,000 | $0 | $660,000 |
| 2018 | $11,080 | $670,000 | $0 | $0 |
Property History
| Date | Event | Price | List to Sale | Price per Sq Ft |
|---|---|---|---|---|
| 11/14/2025 11/14/25 | For Sale | $1,000,000 | 0.0% | $434 / Sq Ft |
| 11/07/2025 11/07/25 | For Sale | $1,000,000 | 0.0% | $434 / Sq Ft |
| 04/30/2025 04/30/25 | Off Market | $1,000,000 | -- | -- |
Purchase History
| Date | Type | Sale Price | Title Company |
|---|---|---|---|
| Warranty Deed | $725,000 | Sunbelt Title Agency |
Source: Stellar MLS
MLS Number: A4670233
APN: 5886-1655-9
- 10530 Boardwalk Loop Unit 201
- 10520 Boardwalk Loop Unit 302
- 10520 Boardwalk Loop Unit 503
- 10520 Boardwalk Loop Unit 202
- 8111 Lakewood Main St Unit 207
- 6350 Watercrest Way Unit 203
- 10775 Rodeo Dr Unit tbd
- 6360 Watercrest Way Unit 301
- 6360 Watercrest Way Unit 203
- 7710 Lake Vista Ct Unit 403
- 7710 Lake Vista Ct Unit 205
- 6416 Moorings Point Cir Unit 201
- 7702 Lake Vista Ct Unit 206
- 6422 Moorings Point Cir Unit 101
- 6430 Watercrest Way Unit 201
- 7612 Lake Vista Ct Unit 208
- 6539 Moorings Point Cir Unit 102
- 6536 Moorings Point Cir Unit 101
- 6505 Oakland Hills Dr
- 6465 Watercrest Way Unit 404
- 10520 Boardwalk Loop Unit 704
- 10520 Boardwalk Loop Unit 302
- 8111 Lakewood Main St Unit 305
- 8111 Lakewood Main St Unit 304
- 7710 Lake Vista Ct Unit 203
- 7710 Lake Vista Ct Unit 401
- 8240 Lakewood Ranch Blvd
- 6427 Moorings Point Cir Unit 101
- 8100 Natures Way
- 6325 Health Park Way
- 9135 Town Center Pkwy Unit ID1319159P
- 8804 Manor Loop Unit 102
- 10228 Silverado Cir
- 7486 Edenmore St
- 8809 Manor Loop Unit 202
- 11409 Hawick Place
- 7482 Edenmore St
- 8815 Manor Loop Unit 104
- 8821 Manor Loop Unit 201
- 7475 Edenmore St
