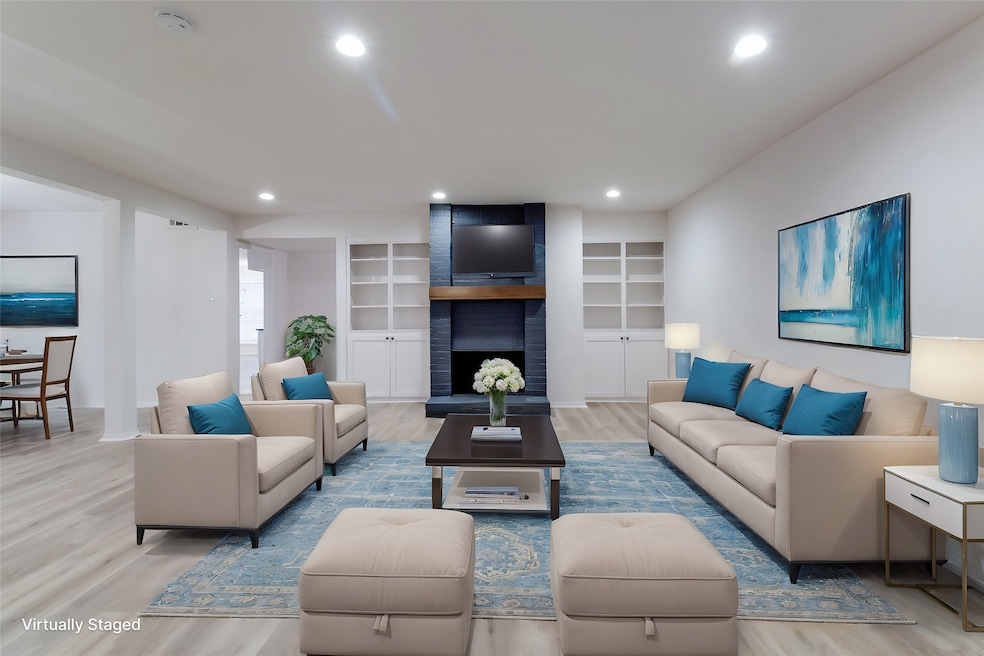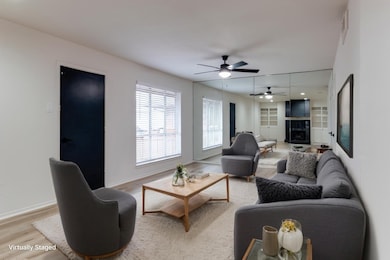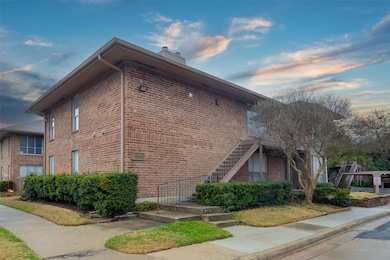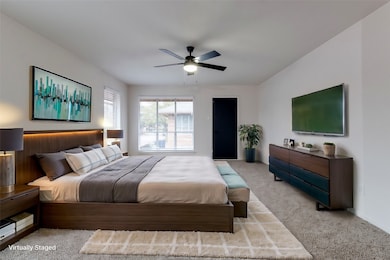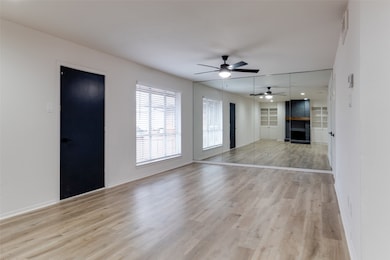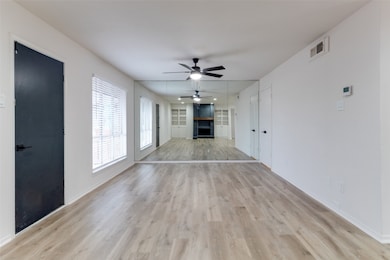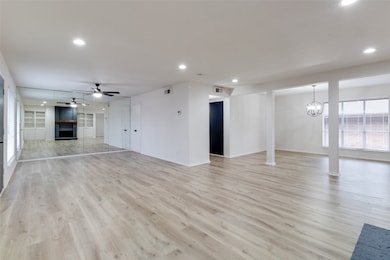10530 Stone Canyon Rd Unit 208 Dallas, TX 75230
Preston Hollow NeighborhoodEstimated payment $3,078/month
Highlights
- Outdoor Pool
- Granite Countertops
- Double Vanity
- 10.4 Acre Lot
- Wet Bar
- Walk-In Closet
About This Home
HOA pays for UTILITIES & full use of facilities, maintenance of the grounds and structures, management fees, sewer, trash, and water
Completely Updated Condo in Prime Dallas Location! Experience modern living in this fully updated condo, ideally situated near Whole Foods, top restaurants, shopping, and easy access to Highways 75 & 635. This home has been completely refreshed with new luxury vinyl plank flooring, fresh neutral paint, designer light fixtures, and updated hardware throughout. The renovated kitchen shines with brand-new stainless steel appliances, granite countertops (also featured in the bathrooms), and stylish finishes. The spacious floor plan offers two primary suites, each with its own private bath, a large living area, and a flex space perfect for a formal living room or home office. Enjoy meals in the dining area with an additional breakfast nook, providing ample space for entertaining. Flooded with natural light, this bright and airy condo is perfect for relaxing—whether sipping morning coffee on the private patio or unwinding indoors. This gated community offers wonderful amenities, including a refreshing pool and secure access for peace of mind. Additional perks include two entry points and dedicated carport parking for convenience.
Listing Agent
Compass RE Texas, LLC Brokerage Phone: 214-282-3110 License #0495638 Listed on: 09/25/2025

Co-Listing Agent
Compass RE Texas, LLC Brokerage Phone: 214-282-3110 License #0683025
Property Details
Home Type
- Condominium
Est. Annual Taxes
- $6,875
Year Built
- Built in 1970
HOA Fees
- $987 Monthly HOA Fees
Parking
- 1 Carport Space
Interior Spaces
- 1,709 Sq Ft Home
- 1-Story Property
- Wet Bar
- Decorative Lighting
- Wood Burning Fireplace
Kitchen
- Electric Range
- Microwave
- Dishwasher
- Granite Countertops
- Disposal
Bedrooms and Bathrooms
- 2 Bedrooms
- Walk-In Closet
- Double Vanity
Pool
- Outdoor Pool
Schools
- Kramer Elementary School
- Hillcrest High School
Community Details
- Association fees include management, ground maintenance, sewer, trash, utilities, water
- Hollows North Association
- Hollows North Condo Subdivision
Listing and Financial Details
- Assessor Parcel Number 00000706461650000
- Tax Block B7289
Map
Home Values in the Area
Average Home Value in this Area
Tax History
| Year | Tax Paid | Tax Assessment Tax Assessment Total Assessment is a certain percentage of the fair market value that is determined by local assessors to be the total taxable value of land and additions on the property. | Land | Improvement |
|---|---|---|---|---|
| 2025 | $157 | $307,620 | $114,530 | $193,090 |
| 2024 | $157 | $307,620 | $114,530 | $193,090 |
| 2023 | $157 | $205,080 | $114,530 | $90,550 |
| 2022 | $5,128 | $205,080 | $114,530 | $90,550 |
| 2021 | $5,185 | $196,540 | $114,530 | $82,010 |
| 2020 | $5,332 | $196,540 | $114,530 | $82,010 |
| 2019 | $5,592 | $196,540 | $114,530 | $82,010 |
| 2018 | $4,182 | $153,810 | $57,260 | $96,550 |
| 2017 | $3,532 | $129,880 | $38,180 | $91,700 |
| 2016 | $2,370 | $87,160 | $38,180 | $48,980 |
| 2015 | $2,438 | $85,450 | $38,180 | $47,270 |
| 2014 | $2,438 | $88,870 | $38,180 | $50,690 |
Property History
| Date | Event | Price | List to Sale | Price per Sq Ft |
|---|---|---|---|---|
| 11/05/2025 11/05/25 | Price Changed | $288,500 | +23.0% | $169 / Sq Ft |
| 09/25/2025 09/25/25 | For Sale | $234,500 | -- | $137 / Sq Ft |
Purchase History
| Date | Type | Sale Price | Title Company |
|---|---|---|---|
| Trustee Deed | $190,000 | None Listed On Document | |
| Deed | -- | Mh Title | |
| Vendors Lien | -- | Tpt |
Mortgage History
| Date | Status | Loan Amount | Loan Type |
|---|---|---|---|
| Previous Owner | $210,000 | Construction | |
| Previous Owner | $66,400 | New Conventional |
Source: North Texas Real Estate Information Systems (NTREIS)
MLS Number: 21070186
APN: 00000706461650000
- 10552 High Hollows Dr Unit 234J
- 10526 Stone Canyon Rd Unit 201
- 10588 High Hollows Dr Unit 281W
- 10580 High Hollows Dr Unit T272
- 10564 High Hollows Dr Unit 253
- 10578 High Hollows Dr Unit 266S
- 10590 High Hollows Dr Unit 287
- 10556 High Hollows Dr Unit 238K
- 10562 High Hollows Dr Unit 246M
- 10534 Stone Canyon Rd Unit 111
- 10437 High Hollows Dr Unit 219C
- 10436 High Hollows Dr Unit 243
- 10440 High Hollows Dr Unit 146L
- 10423 High Hollows Dr Unit 114B
- 7609 Riverbrook Dr Unit 11
- 7603 Riverbrook Dr Unit 8
- 7770 Meadow Rd Unit 211
- 7614 Woodthrush Dr Unit 2
- 7607 Pebblestone Dr Unit 9
- 7631 Meadow Rd
- 10580 High Hollows Dr Unit 271T
- 10558 High Hollows Dr Unit 243L
- 10580 High Hollows Dr Unit T272
- 10578 High Hollows Dr Unit 269
- 10570 Stone Canyon Rd
- 10438 High Hollows Dr Unit 245
- 10403 High Hollows Dr Unit 102A
- 7879 Riverfall Dr
- 10588 Stone Canyon Rd
- 10501 Steppington Dr
- 7770 Meadow Rd Unit 211
- 7608 Woodthrush Dr Unit 2
- 7610 Highmont St Unit 4
- 7608 Meadow Oaks Dr
- 7732 Meadow Rd Unit 110M
- 10211 Regal Oaks Dr Unit 120
- 7736 Meadow Rd Unit 203
- 7809 Meadow Park Dr Unit 208
- 7705 Meadow Park Dr Unit 205B
- 7807 Meadow Park Dr Unit Apartment 106
