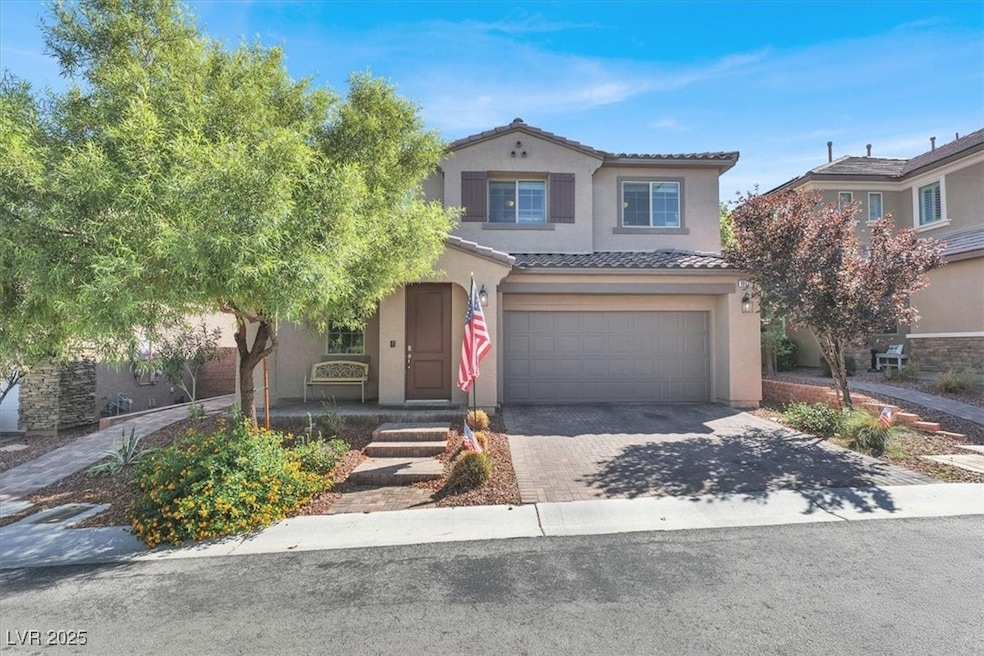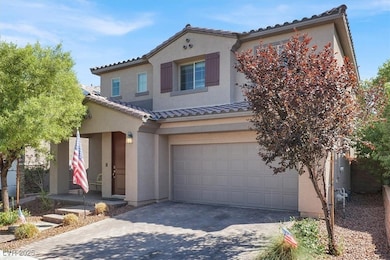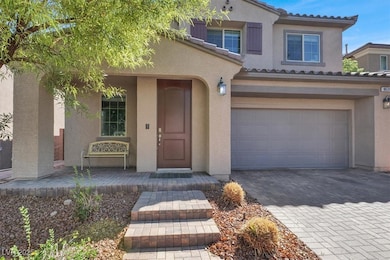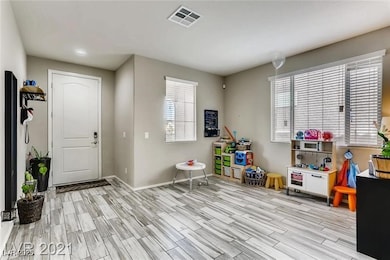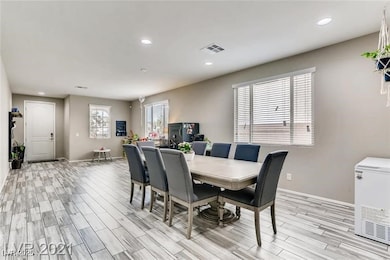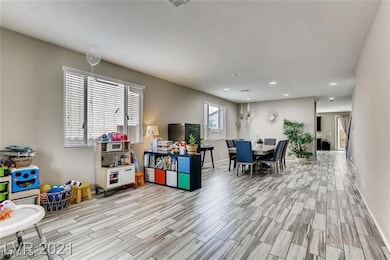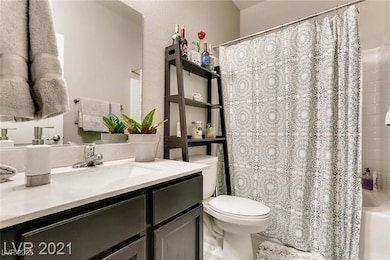10531 Laurel Mountain Ln Las Vegas, NV 89166
La Madre Foothills NeighborhoodHighlights
- Fitness Center
- Clubhouse
- Community Pool
- Henry & Evelyn Bozarth Elementary School Rated 9+
- Main Floor Bedroom
- Covered Patio or Porch
About This Home
Amazing home located in the lovely community of Northern Terrace at Providence. This 3,406 sq. ft. home has 5 spacious bedrooms, 3 full baths, living room, dining area, family room AND an upstairs loft. Each bedroom has a Walk-In-Closet. Granite counter tops w/ plenty of cabinet storage. Pride of ownership with lots of upgrades! A Water Softener and a Reverse Osmosis Water units are also included. Mature plants & shrubs, stone pavers and synthetic grass in the back yard make it a perfect entertaining area. This community features a "residents only" clubhouse with 3 pools, outdoor spa, rec room, fitness center, playground, entertainment room and onsite management. Conveniently close to schools, parks, shopping and Creech & Nellis AFBs. (additional/new photos available Nov 25th)
Listing Agent
Aadvantage Realty & Property Brokerage Phone: 702-327-4490 License #B.0143868 Listed on: 11/16/2025
Home Details
Home Type
- Single Family
Est. Annual Taxes
- $4,304
Year Built
- Built in 2017
Lot Details
- 4,356 Sq Ft Lot
- North Facing Home
- Back Yard Fenced
- Block Wall Fence
- Drip System Landscaping
- Artificial Turf
Parking
- 2 Car Garage
Home Design
- Frame Construction
- Tile Roof
- Stucco
Interior Spaces
- 3,406 Sq Ft Home
- 2-Story Property
- Ceiling Fan
- Blinds
- Prewired Security
Kitchen
- Gas Oven
- Gas Range
- Microwave
- Dishwasher
- Disposal
Flooring
- Carpet
- Ceramic Tile
Bedrooms and Bathrooms
- 5 Bedrooms
- Main Floor Bedroom
- 3 Full Bathrooms
Laundry
- Laundry Room
- Laundry on upper level
- Washer and Dryer
Eco-Friendly Details
- Sprinklers on Timer
Outdoor Features
- Covered Patio or Porch
- Outdoor Grill
Schools
- Bozarth Elementary School
- Escobedo Edmundo Middle School
- Arbor View High School
Utilities
- Two cooling system units
- Central Heating and Cooling System
- Multiple Heating Units
- Heating System Uses Gas
- Underground Utilities
- Water Purifier
- Water Softener is Owned
- Cable TV Available
Listing and Financial Details
- Security Deposit $3,400
- Property Available on 11/26/25
- Tenant pays for electricity, gas, water
- The owner pays for association fees, sewer, trash collection
Community Details
Overview
- Property has a Home Owners Association
- Providence Master Association, Phone Number (702) 216-2020
- Northern Terrace HOA, Phone Number (702) 395-9300
- Northern Terrace At Providence Subdivision
- The community has rules related to covenants, conditions, and restrictions
Amenities
- Community Barbecue Grill
- Clubhouse
Recreation
- Community Playground
- Fitness Center
- Community Pool
- Community Spa
- Park
Pet Policy
- Pets allowed on a case-by-case basis
- Pet Deposit $500
Map
Source: Las Vegas REALTORS®
MLS Number: 2735802
APN: 126-13-214-035
- 10523 Laurel Mountain Ln
- 10556 Bandera Mountain Ln
- 7851 Torreys Peak St
- 10613 Forum Peak Ln
- 10635 Kearney Mountain Ave
- 10625 Thor Mountain Ln
- 7745 Donner Peak St
- 10438 Mount Washington Ave
- 10625 Derby Peak Ln
- 10664 Mount Jefferson Ave
- 10614 Mount Blackburn Ave
- 7772 Houston Peak St
- 10638 Mount Blackburn Ave
- 10612 Capitol Peak Ave
- 7619 Red Cloud Peak St
- 10419 Bush Mountain Ave
- 7607 Mount Princeton St
- 10422 White Princess Ave
- 7823 Granite City Ct
- 10271 Headrick Dr
- 10647 Bandera Mountain Ln
- 10552 Mt Blackburn Ave
- 10645 Mount Jefferson Ave
- 10335 Parkview Mountain Ave
- 10419 Bush Mountain Ave
- 10247 Blue Water Peak Ave
- 10751 Bayview House Ave
- 7818 N Tay River Ct
- 8055 Tank Loop St
- 8033 Skye Foxx St
- 10719 Azure Ocean Ave
- 10845 Hunters Green Ave
- 8085 Skye Roar Ct
- 7551 Edgartown Harbor St
- 7859 Shoreline Ridge Ct
- 10801 Cape Shore Ave
- 7641 Heavenly Peak St
- 10260 Bark Pine Ct
- 10228 Ruggles Mansion Ave
- 10548 Laurelwood Lake Ave
