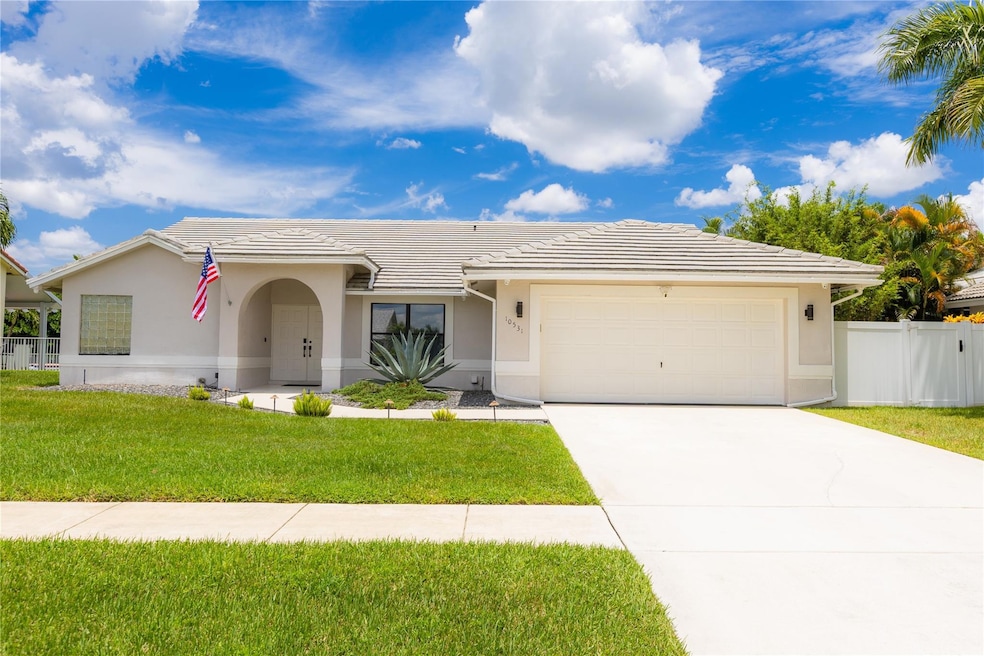10531 Paso Fino Dr Lake Worth, FL 33449
Estimated payment $3,664/month
Highlights
- Room in yard for a pool
- Vaulted Ceiling
- Built-In Double Oven
- Panther Run Elementary School Rated A-
- Garden View
- Porch
About This Home
Absolutely Impecable Renovated home featuring a spacious open split floorplan with 3 bedrooms,2 bathroom,2 car garage & located in an extremely sought-after Family Friendly neighborhood. This Amazing home boasts a HUGE backyard, giving you tons of space & privacy to enjoy with friends & family. Fully renovated Gourmet kitchen with an impressive SUB-ZERO refrigerator, Double Ovens for family gatherings, dishwasher and a separate coffee station with a wine cooler & separate beverage cooler. You will Love the spacious Master Suite featuring a Fully Renovated bathroom with double sinks, separate shower & separate tub. Even the 2 car garage has been updated with and AC, cabinets & a beautiful floor. Motivated Seller!! Close to schools,Shopping & freeways. You Must see it today before it's gone
Home Details
Home Type
- Single Family
Est. Annual Taxes
- $3,673
Year Built
- Built in 1996
Lot Details
- 0.28 Acre Lot
- South Facing Home
- Sprinkler System
- Property is zoned PUD
HOA Fees
- $87 Monthly HOA Fees
Parking
- 2 Car Attached Garage
- Garage Door Opener
- Driveway
Home Design
- Flat Roof Shape
- Tile Roof
Interior Spaces
- 1,763 Sq Ft Home
- 1-Story Property
- Vaulted Ceiling
- Blinds
- Vinyl Flooring
- Garden Views
- Fire and Smoke Detector
- Laundry in Garage
Kitchen
- Built-In Double Oven
- Electric Range
- Microwave
- Dishwasher
- Kitchen Island
- Disposal
Bedrooms and Bathrooms
- 3 Main Level Bedrooms
- Split Bedroom Floorplan
- Closet Cabinetry
- Walk-In Closet
- 2 Full Bathrooms
- Dual Sinks
- Separate Shower in Primary Bathroom
Outdoor Features
- Room in yard for a pool
- Open Patio
- Porch
Schools
- Binks Forest Elementary School
- Polo Park Middle School
- Wellington High School
Utilities
- Central Heating and Cooling System
- Electric Water Heater
Community Details
- Whitehorse Estates Subdivision
Listing and Financial Details
- Assessor Parcel Number 00414424010001190
Map
Home Values in the Area
Average Home Value in this Area
Tax History
| Year | Tax Paid | Tax Assessment Tax Assessment Total Assessment is a certain percentage of the fair market value that is determined by local assessors to be the total taxable value of land and additions on the property. | Land | Improvement |
|---|---|---|---|---|
| 2024 | $3,673 | $233,407 | -- | -- |
| 2023 | $3,572 | $226,609 | $0 | $0 |
| 2022 | $3,533 | $220,009 | $0 | $0 |
| 2021 | $3,486 | $213,601 | $0 | $0 |
| 2020 | $3,453 | $210,652 | $78,025 | $132,627 |
| 2019 | $3,426 | $206,836 | $72,800 | $134,036 |
| 2018 | $3,240 | $203,630 | $0 | $0 |
| 2017 | $3,187 | $199,442 | $68,007 | $131,435 |
| 2016 | $3,668 | $181,817 | $0 | $0 |
| 2015 | $3,671 | $171,246 | $0 | $0 |
| 2014 | $3,414 | $155,678 | $0 | $0 |
Property History
| Date | Event | Price | Change | Sq Ft Price |
|---|---|---|---|---|
| 08/01/2025 08/01/25 | For Sale | $619,000 | +137.2% | $351 / Sq Ft |
| 09/27/2016 09/27/16 | Sold | $261,000 | -5.1% | $148 / Sq Ft |
| 08/28/2016 08/28/16 | Pending | -- | -- | -- |
| 07/05/2016 07/05/16 | For Sale | $274,900 | -- | $156 / Sq Ft |
Purchase History
| Date | Type | Sale Price | Title Company |
|---|---|---|---|
| Special Warranty Deed | $261,000 | Hillsborough Title | |
| Quit Claim Deed | -- | Hillsborough Title Inc | |
| Deed | $237,200 | -- | |
| Warranty Deed | $144,900 | -- |
Mortgage History
| Date | Status | Loan Amount | Loan Type |
|---|---|---|---|
| Previous Owner | $364,500 | Unknown | |
| Previous Owner | $350,000 | Unknown | |
| Previous Owner | $300,000 | Fannie Mae Freddie Mac | |
| Previous Owner | $247,500 | Unknown | |
| Previous Owner | $180,000 | Unknown | |
| Previous Owner | $26,314 | New Conventional |
Source: BeachesMLS (Greater Fort Lauderdale)
MLS Number: F10518360
APN: 00-41-44-24-01-000-1190
- 3434 Vanderbilt Dr
- 10698 Versailles Blvd
- 10741 Versailles Blvd
- 3512 Turenne Way
- 10509 Willow Oak Ct
- 10664 Paso Fino Dr
- 10641 Willow Oak Ct
- 10770 Versailles Blvd
- 4615 Siena Cir
- 3460 Princeton Dr
- 10689 Willow Oak Ct
- 3399 Siena Cir
- 10722 Willow Oak Ct
- 10523 Vignon Ct
- 10348 Wellington Parc Dr
- 10366 Wellington Parc Dr
- 10559 Prato St
- 10355 Wellington Parc Dr
- 10414 Wellington Parc Dr
- 10403 Wellington Parc Dr
- 10555 Paso Fino Dr
- 3441 Oakmont Estates Blvd
- 10703 Versailles Blvd
- 10731 Ivanhoe Ln
- 4615 Siena Cir
- 3501 Collonade Dr
- 2948 Florence St
- 10283 Wellington Parc Dr
- 10345 Medicis Place
- 10426 Wellington Parc Dr
- 3553 Collonade Dr
- 10450 Wellington Parc Dr
- 3356 Florence St
- 10274 Prato St
- 3561 Florence St
- 10178 Prato St
- 11128 Nantucket Bay Ct
- 11159 Nantucket Bay Ct
- 11175 Nantucket Bay Ct
- 11137 Grandview Manor







