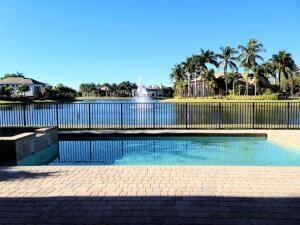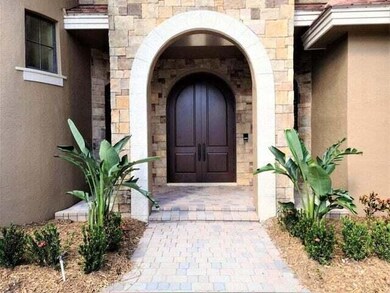
10531 Versailles Blvd Wellington, FL 33449
Highlights
- Lake Front
- Gated with Attendant
- Clubhouse
- Panther Run Elementary School Rated A-
- In Ground Spa
- Loft
About This Home
As of January 2025LARGE ESTATE HOME/ LOWEST PRICE PER SQ FT WITH PREMIUM LAKE LOT & POOL! Fenced Rear Yard & Pet Friendly Community. Fresh Paint Inside & Outside. New Floors in all Bedrooms, Den, Loft & Bonus Room, High Volume Ceilings, New Pool Pump. AC's: 2015, 2018 & 2020; HWH 2017; Vacant & Move in Condition. 24/7 Manned Gated Community with Clubhouse, Social Room, Card Room, Exercise Room, Pool & Spa, Playground, Tennis Courts, & Basketball Court. Excellent Schools and close to Shopping, Mall, Major Highways & Airport. Possibly Owner Financing.
Last Agent to Sell the Property
Preferred Properties Int'l Rea License #3280715 Listed on: 12/06/2024

Home Details
Home Type
- Single Family
Est. Annual Taxes
- $17,242
Year Built
- Built in 2006
Lot Details
- 0.27 Acre Lot
- Lake Front
- Fenced
- Sprinkler System
- Property is zoned PUD
HOA Fees
- $517 Monthly HOA Fees
Parking
- 3 Car Attached Garage
- Garage Door Opener
- Driveway
Property Views
- Lake
- Pool
Home Design
- Concrete Roof
- Stone
Interior Spaces
- 4,375 Sq Ft Home
- 2-Story Property
- Wet Bar
- Built-In Features
- High Ceiling
- Ceiling Fan
- Single Hung Metal Windows
- Blinds
- Entrance Foyer
- Family Room
- Formal Dining Room
- Den
- Loft
- Tile Flooring
- Fire and Smoke Detector
Kitchen
- Breakfast Area or Nook
- Built-In Oven
- Cooktop
- Microwave
- Ice Maker
- Dishwasher
- Disposal
Bedrooms and Bathrooms
- 5 Bedrooms
- Walk-In Closet
- Bidet
- Dual Sinks
- Separate Shower in Primary Bathroom
Laundry
- Dryer
- Washer
Pool
- In Ground Spa
- Private Pool
Outdoor Features
- Patio
Utilities
- Central Heating and Cooling System
- Gas Water Heater
Listing and Financial Details
- Assessor Parcel Number 73414424050003620
Community Details
Overview
- Association fees include common areas, ground maintenance, security
- Versailles Subdivision
Recreation
- Tennis Courts
- Community Pool
- Community Spa
- Trails
Additional Features
- Clubhouse
- Gated with Attendant
Ownership History
Purchase Details
Home Financials for this Owner
Home Financials are based on the most recent Mortgage that was taken out on this home.Purchase Details
Purchase Details
Home Financials for this Owner
Home Financials are based on the most recent Mortgage that was taken out on this home.Similar Homes in Wellington, FL
Home Values in the Area
Average Home Value in this Area
Purchase History
| Date | Type | Sale Price | Title Company |
|---|---|---|---|
| Warranty Deed | $1,375,000 | None Listed On Document | |
| Warranty Deed | $1,375,000 | None Listed On Document | |
| Interfamily Deed Transfer | -- | Attorney | |
| Warranty Deed | $1,591,429 | Universal Land Title Inc |
Mortgage History
| Date | Status | Loan Amount | Loan Type |
|---|---|---|---|
| Open | $1,100,000 | New Conventional | |
| Closed | $1,100,000 | New Conventional | |
| Previous Owner | $340,000 | Credit Line Revolving | |
| Previous Owner | $1,100,000 | Purchase Money Mortgage |
Property History
| Date | Event | Price | Change | Sq Ft Price |
|---|---|---|---|---|
| 01/31/2025 01/31/25 | Sold | $1,375,000 | -1.8% | $314 / Sq Ft |
| 01/22/2025 01/22/25 | Pending | -- | -- | -- |
| 12/06/2024 12/06/24 | For Sale | $1,399,900 | 0.0% | $320 / Sq Ft |
| 11/01/2023 11/01/23 | Rented | $8,500 | -10.5% | -- |
| 10/06/2023 10/06/23 | For Rent | $9,500 | -- | -- |
Tax History Compared to Growth
Tax History
| Year | Tax Paid | Tax Assessment Tax Assessment Total Assessment is a certain percentage of the fair market value that is determined by local assessors to be the total taxable value of land and additions on the property. | Land | Improvement |
|---|---|---|---|---|
| 2024 | $18,129 | $874,854 | -- | -- |
| 2023 | $17,242 | $795,322 | $224,731 | $800,738 |
| 2022 | $15,555 | $723,020 | $0 | $0 |
| 2021 | $13,619 | $657,291 | $140,503 | $516,788 |
| 2020 | $14,394 | $692,463 | $140,000 | $552,463 |
| 2019 | $13,406 | $635,843 | $140,000 | $495,843 |
| 2018 | $12,369 | $612,455 | $144,489 | $467,966 |
| 2017 | $13,596 | $666,765 | $144,489 | $522,276 |
| 2016 | $14,433 | $690,114 | $0 | $0 |
| 2015 | $13,512 | $627,376 | $0 | $0 |
| 2014 | $12,633 | $578,713 | $0 | $0 |
Agents Affiliated with this Home
-
Frank Evans
F
Seller's Agent in 2025
Frank Evans
Preferred Properties Int'l Rea
(954) 684-6157
16 Total Sales
-
Eleonora Sari

Buyer's Agent in 2025
Eleonora Sari
RE/MAX
(561) 777-2337
126 Total Sales
-
Linda McGough
L
Buyer's Agent in 2023
Linda McGough
Preferred Properties Int'l Rea
(561) 477-1193
Map
Source: BeachesMLS
MLS Number: R11043477
APN: 73-41-44-24-05-000-3620
- 10523 Vignon Ct
- 3860 Netherlee Way
- 3512 Turenne Way
- 10698 Versailles Blvd
- 10770 Versailles Blvd
- 10596 Versailles Blvd
- 10741 Versailles Blvd
- 10916 Northgreen Dr
- 3597 Royalle Terrace
- 3583 Collonade Dr
- 3607 Collonade Dr
- 10517 Laurel Estates Ln
- 10531 Paso Fino Dr
- 10380 Trianon Place
- 11159 Nantucket Bay Ct
- 10664 Paso Fino Dr
- 10839 Royal Devon Way
- 11101 Laurel Walk Rd
- 4022 Manchester Lake Dr
- 10544 Northgreen Dr






