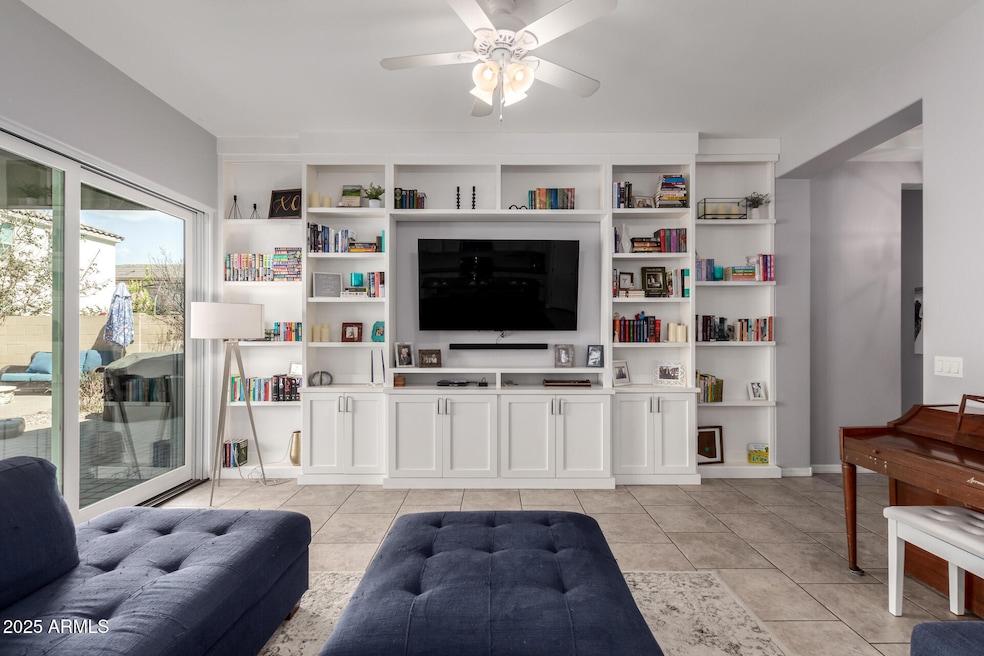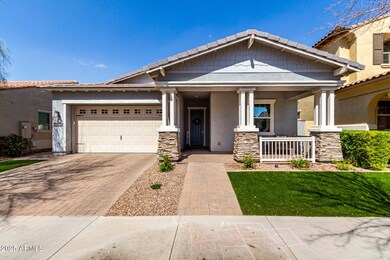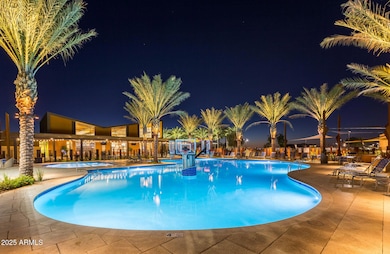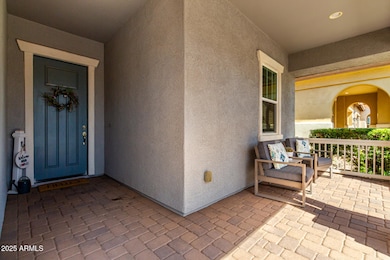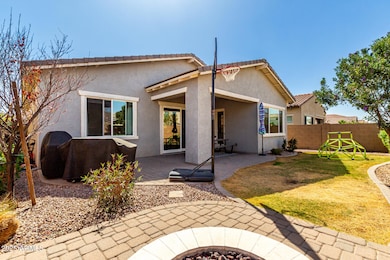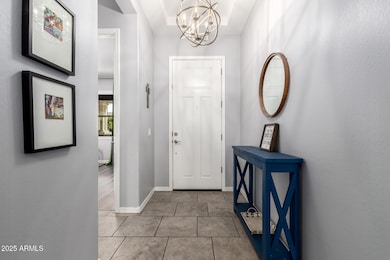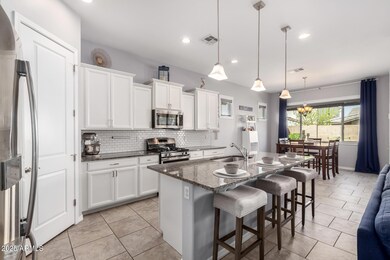
10532 E Palladium Dr Mesa, AZ 85212
Eastmark NeighborhoodHighlights
- Two Primary Bathrooms
- Community Lake
- Heated Community Pool
- Silver Valley Elementary Rated A-
- Granite Countertops
- 2 Car Direct Access Garage
About This Home
As of May 2025This stunning single-story home in Eastmark features two primary suites, a third bedroom, and a hall bath, perfect for multi-generational living. The oversized front porch and remodeled front yard with new turf enhance curb appeal. Situated on a north/south-facing lot, it offers 10-ft ceilings, no carpet (tile & LVP flooring), upgraded lighting, and a great room with a built-in bookcase and triple window slider. The gourmet kitchen includes white cabinetry, granite counters, an oversized island, gas range, and walk-in pantry. The primary bath boasts a super shower, while the custom backyard offers extended pavers, a firepit, real grass, and a paver pad for trash cans. Upgrades include a water softener and epoxy garage flooring.
Last Agent to Sell the Property
Realty ONE Group License #SA660844000 Listed on: 03/07/2025
Home Details
Home Type
- Single Family
Est. Annual Taxes
- $2,973
Year Built
- Built in 2015
Lot Details
- 6,000 Sq Ft Lot
- Block Wall Fence
- Artificial Turf
- Front Yard Sprinklers
- Sprinklers on Timer
- Grass Covered Lot
HOA Fees
- $125 Monthly HOA Fees
Parking
- 2 Car Direct Access Garage
- Oversized Parking
- Garage Door Opener
Home Design
- Wood Frame Construction
- Tile Roof
- Stucco
Interior Spaces
- 2,024 Sq Ft Home
- 1-Story Property
- Ceiling height of 9 feet or more
- Ceiling Fan
- Double Pane Windows
- Washer and Dryer Hookup
Kitchen
- Eat-In Kitchen
- Breakfast Bar
- Built-In Microwave
- ENERGY STAR Qualified Appliances
- Kitchen Island
- Granite Countertops
Flooring
- Floors Updated in 2023
- Tile
- Vinyl
Bedrooms and Bathrooms
- 3 Bedrooms
- Two Primary Bathrooms
- 3 Bathrooms
- Dual Vanity Sinks in Primary Bathroom
Schools
- Gateway Polytechnic Academy Elementary School
- Eastmark High Middle School
- Eastmark High School
Utilities
- Central Air
- Heating Available
Additional Features
- No Interior Steps
- ENERGY STAR Qualified Equipment
Listing and Financial Details
- Tax Lot 245
- Assessor Parcel Number 304-94-294
Community Details
Overview
- Association fees include ground maintenance
- Cohere Life Association, Phone Number (480) 367-2626
- Built by William Ryan
- Eastmark Development Unit 7 North Parcels 7 6 Thru Subdivision
- Community Lake
Amenities
- Recreation Room
Recreation
- Community Playground
- Heated Community Pool
- Bike Trail
Ownership History
Purchase Details
Home Financials for this Owner
Home Financials are based on the most recent Mortgage that was taken out on this home.Purchase Details
Home Financials for this Owner
Home Financials are based on the most recent Mortgage that was taken out on this home.Purchase Details
Purchase Details
Home Financials for this Owner
Home Financials are based on the most recent Mortgage that was taken out on this home.Purchase Details
Home Financials for this Owner
Home Financials are based on the most recent Mortgage that was taken out on this home.Similar Homes in Mesa, AZ
Home Values in the Area
Average Home Value in this Area
Purchase History
| Date | Type | Sale Price | Title Company |
|---|---|---|---|
| Warranty Deed | $542,000 | Magnus Title Agency | |
| Interfamily Deed Transfer | -- | Title Source Inc | |
| Interfamily Deed Transfer | -- | None Available | |
| Special Warranty Deed | $270,973 | Stewart Title & Trust Of Pho | |
| Special Warranty Deed | $351,800 | First American Title |
Mortgage History
| Date | Status | Loan Amount | Loan Type |
|---|---|---|---|
| Open | $311,000 | New Conventional | |
| Previous Owner | $252,000 | New Conventional | |
| Previous Owner | $254,500 | New Conventional | |
| Previous Owner | $266,064 | FHA | |
| Previous Owner | $25,000,000 | New Conventional |
Property History
| Date | Event | Price | Change | Sq Ft Price |
|---|---|---|---|---|
| 05/16/2025 05/16/25 | Sold | $542,000 | -1.5% | $268 / Sq Ft |
| 04/11/2025 04/11/25 | Pending | -- | -- | -- |
| 03/28/2025 03/28/25 | Price Changed | $550,000 | -1.8% | $272 / Sq Ft |
| 03/07/2025 03/07/25 | For Sale | $560,000 | -- | $277 / Sq Ft |
Tax History Compared to Growth
Tax History
| Year | Tax Paid | Tax Assessment Tax Assessment Total Assessment is a certain percentage of the fair market value that is determined by local assessors to be the total taxable value of land and additions on the property. | Land | Improvement |
|---|---|---|---|---|
| 2025 | $2,973 | $24,759 | -- | -- |
| 2024 | $3,284 | $23,580 | -- | -- |
| 2023 | $3,284 | $42,960 | $8,590 | $34,370 |
| 2022 | $3,163 | $30,470 | $6,090 | $24,380 |
| 2021 | $3,233 | $28,680 | $5,730 | $22,950 |
| 2020 | $3,122 | $27,180 | $5,430 | $21,750 |
| 2019 | $3,010 | $24,950 | $4,990 | $19,960 |
| 2018 | $2,873 | $23,160 | $4,630 | $18,530 |
| 2017 | $2,749 | $21,820 | $4,360 | $17,460 |
| 2016 | $1,806 | $21,000 | $4,200 | $16,800 |
| 2015 | $877 | $5,296 | $5,296 | $0 |
Agents Affiliated with this Home
-

Seller's Agent in 2025
Catherine Darby
Realty One Group
(480) 828-3498
14 in this area
107 Total Sales
-
K
Buyer's Agent in 2025
Kaitlyn Fronczak
Compass
(815) 245-4831
1 in this area
8 Total Sales
-

Buyer Co-Listing Agent in 2025
Adam Bowman
Compass
(602) 330-4602
2 in this area
145 Total Sales
Map
Source: Arizona Regional Multiple Listing Service (ARMLS)
MLS Number: 6831750
APN: 304-94-294
- 10523 E Simone Ave
- 10425 E Corbin Ave
- 10438 E Corbin Ave
- 10650 E Palladium Dr
- 10702 E Sheffield Dr
- 4444 S Anitole Way
- 10737 E Simone Ave
- 10741 E Palladium Dr
- 10331 E Wavelength Ave
- 4346 S Synapse Dr
- 10315 E Palladium Dr
- 4836 S Covalent Ln
- 10221 E Wavelength Ave
- 10213 E Tamery Ave
- 4606 S Marron
- 10208 E Theorem Dr
- 10439 E Starion Ave
- 10165 E Gamma Ave
- 10851 E Sonrisa Ave
- 10162 E Theorem Dr
