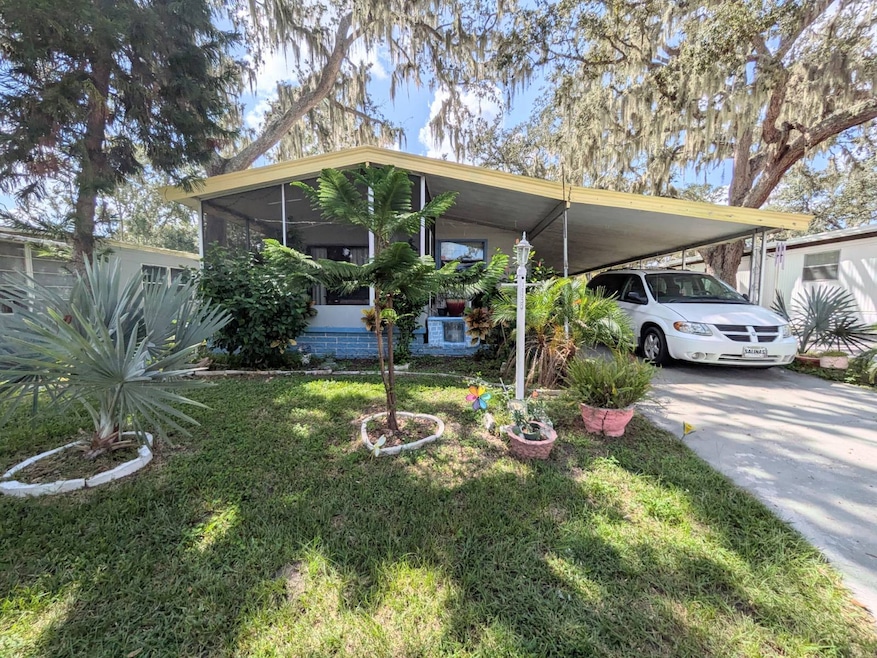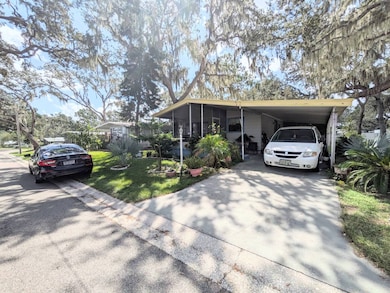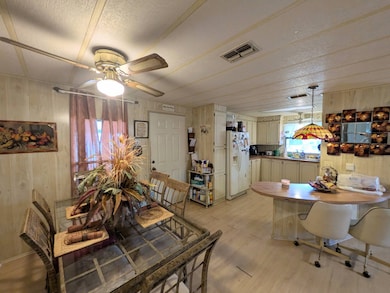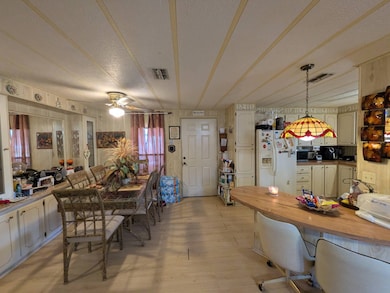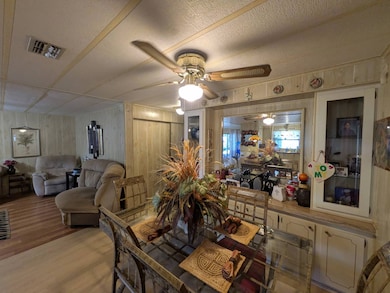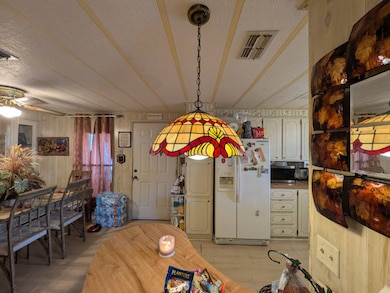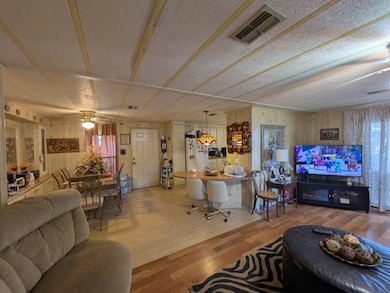10533 Pleasant Blvd Riverview, FL 33578
Estimated payment $185/month
Highlights
- In Ground Pool
- Clubhouse
- Furnished
- Active Adult
- Main Floor Primary Bedroom
- Screened Porch
About This Home
Two Bedroom, 2 Full Bathrooms. Master Bedroom has a Walk In Closet and Full-Size EnSuite Bathroom with Stand-Up Shower. The Guest Bathroom Has a Tub with Shower. The Kitchen Has a Table Height Bar for Seating and Serving. There is a Separate Dining Area with Built in Hutch and a Large Living Room. Screened Florida Room at the Front of the Home. Carport with a Ramp to the Side Entry. Full Size Washer and Dryer Included in the Laundry Room in the Attached Shed. Additional Storage Shelves in Another Screened Area Under the Carport. Perimeter Lot with Large Paver Patio with Detached Shed. The Home is on Leased Land with Monthly Fees of $894. This Fee Includes Water, Sewer, Trash Pick Up, and Use of Pleasant Living Amenities. Pleasant Living is a 55+ Pet Friendly Gated Community. Amenities Include a Screen Enclosed Pool, Clubhouse, Fitness Center, Game Room, Library, Shuffleboard, Putting Green, and More. Conveniently Located off of US HWY 301. All listing information is deemed reliable but not guaranteed and should be independently verified through personal inspection by appropriate professionals. American Mobile Home Sales of Tampa Bay, Inc. cannot guarantee or warrant the accuracy of this information, measurements, or condition of this property. Measurements are approximate. The buyer assumes full responsibility for obtaining all current rates of lot rent, fees, and pass-on costs. Additionally, the buyer is responsible for obtaining all rules, regulations, pet policies, etc., associated with the community, park, or home from the community/park manager. American Mobile Home Sales of Tampa Bay, Inc. is not responsible for quoting of said fees or policies.
Property Details
Home Type
- Mobile/Manufactured
Year Built
- Built in 1983
Interior Spaces
- 1,100 Sq Ft Home
- Furnished
- Living Room
- Dining Room
- Screened Porch
Kitchen
- Oven
- Microwave
Bedrooms and Bathrooms
- 2 Bedrooms
- Primary Bedroom on Main
- En-Suite Primary Bedroom
- Walk-In Closet
- 2 Full Bathrooms
Laundry
- Laundry Room
- Dryer
- Washer
Parking
- Carport
- Driveway
Pool
- In Ground Pool
- Child Gate Fence
Outdoor Features
- Patio
- Shed
Utilities
- Central Air
- Heat Pump System
Additional Features
- Land Lease of $894
- Property is near a bus stop
Community Details
Overview
- Active Adult
- Pleasant Living Community
Amenities
- Clubhouse
- Recreation Room
- Laundry Facilities
Recreation
- Community Pool
Pet Policy
- Pets Allowed
Map
Home Values in the Area
Average Home Value in this Area
Property History
| Date | Event | Price | List to Sale | Price per Sq Ft |
|---|---|---|---|---|
| 11/07/2025 11/07/25 | Price Changed | $29,500 | -14.5% | $27 / Sq Ft |
| 09/19/2025 09/19/25 | For Sale | $34,500 | -- | $31 / Sq Ft |
Source: My State MLS
MLS Number: 11577745
- 10530 Pleasant Blvd
- 10713 Indian Dr
- 10704 Mayaka Loop
- 10727 Indian Dr
- 10725 Myakka Loop
- 10712 Myakka Loop
- 10737 Indian Dr
- 10525 Pleasant Living Blvd
- 10526 Pleasant Living Blvd
- 10564 Pleasant Blvd
- 10739 Indian Dr
- 10709 Dakota Oaks Dr
- 10568 Pleasant Blvd
- 11005 U S 301
- 11218 U S 301
- 10824 Fern Creek Cir
- 10463 Pleasant Blvd
- 10725 Lee Creek St
- 10459 Pleasant Blvd
- 10430 Pleasant Living Blvd
- 9628 Sage Creek Dr
- 10214 Summer Azure Dr
- 10523 White Peacock Place
- 10687 Lake Montauk Dr
- 11008 Us-301
- 10658 Lake Montauk Dr
- 10654 Lake Montauk Dr
- 10210 Falcon Gate Loop
- 10223 Allenwood Dr
- 10624 Sweet Sapling St
- 10406 Virginia Pine Ct
- 10619 Laguna Plains Dr
- 10915 Pond Pine Dr
- 10920 Pond Pine Dr
- 11128 Rising Mist Blvd
- 10561 Laguna Plains Dr
- 11213 Placid Lake Ct
- 11025 Pond Pine Dr
- 10259 Strawberry Tetra Dr
- 11347 Cocoa Beach Dr
