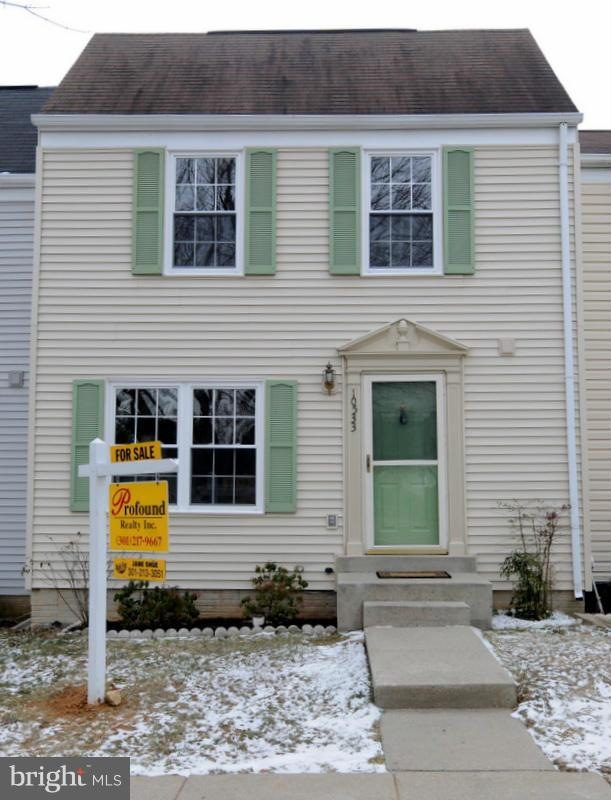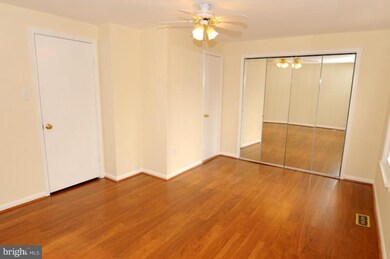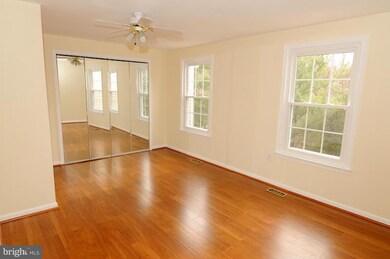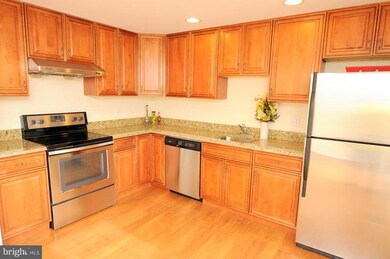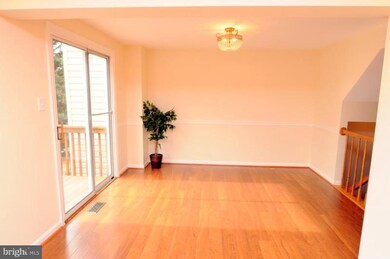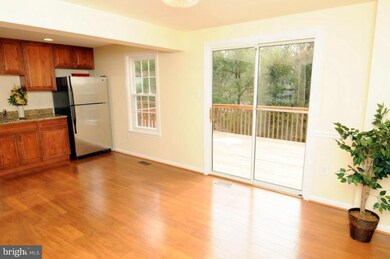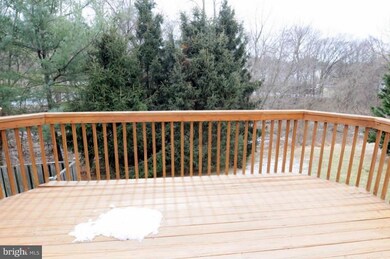
10533 Polk Square Ct Gaithersburg, MD 20878
3
Beds
4
Baths
1,650
Sq Ft
$79/mo
HOA Fee
Highlights
- Open Floorplan
- Colonial Architecture
- Backs to Trees or Woods
- Stone Mill Elementary Rated A
- Deck
- Wood Flooring
About This Home
As of March 2014You won't miss it! A newly upgrade & lovely townhouse is ready for you to move in! One of the best lots in the community. Flooring, Kitchen, bathrooms on main level and up level, Heating and cooling, water pipe have all been updated!! Plus all new windows & new paint! Nice deck back to woods. Finished basement with walk out level. Nice community with pool/tennis/baseball/football field!
Townhouse Details
Home Type
- Townhome
Est. Annual Taxes
- $4,033
Year Built
- 1988
Lot Details
- 1,400 Sq Ft Lot
- Two or More Common Walls
- Backs to Trees or Woods
HOA Fees
- $79 Monthly HOA Fees
Parking
- Off-Site Parking
Home Design
- Colonial Architecture
- Composition Roof
- Vinyl Siding
Interior Spaces
- Property has 3 Levels
- Open Floorplan
- Wet Bar
- Dining Area
- Wood Flooring
Kitchen
- Eat-In Kitchen
- Electric Oven or Range
- Dishwasher
- Upgraded Countertops
- Disposal
Bedrooms and Bathrooms
- 3 Bedrooms
- En-Suite Bathroom
- 4 Bathrooms
Laundry
- Dryer
- Washer
Finished Basement
- Walk-Out Basement
- Rear Basement Entry
- Natural lighting in basement
Outdoor Features
- Deck
Utilities
- Forced Air Heating and Cooling System
- Heat Pump System
- Vented Exhaust Fan
- Electric Water Heater
Listing and Financial Details
- Tax Lot 362
- Assessor Parcel Number 160602613773
Community Details
Overview
- Association fees include pool(s), snow removal, trash
- The community has rules related to parking rules
Recreation
- Tennis Courts
- Community Playground
- Community Pool
- Jogging Path
Ownership History
Date
Name
Owned For
Owner Type
Purchase Details
Listed on
Feb 14, 2014
Closed on
Mar 12, 2014
Sold by
Lin Yin and Ma Michelle
Bought by
Chidambaram Paranthaman and Paranthaman Sundari
Seller's Agent
Jane Shue
Samson Properties
Buyer's Agent
Sharon Earman
RLAH @properties
List Price
$422,890
Sold Price
$430,000
Premium/Discount to List
$7,110
1.68%
Current Estimated Value
Home Financials for this Owner
Home Financials are based on the most recent Mortgage that was taken out on this home.
Estimated Appreciation
$165,894
Avg. Annual Appreciation
2.93%
Original Mortgage
$344,000
Interest Rate
4.27%
Mortgage Type
New Conventional
Purchase Details
Closed on
Apr 29, 2011
Sold by
Lin Yin
Bought by
Lin Yin and Ma Michelle
Home Financials for this Owner
Home Financials are based on the most recent Mortgage that was taken out on this home.
Original Mortgage
$222,000
Interest Rate
4.82%
Mortgage Type
New Conventional
Purchase Details
Closed on
Apr 19, 2011
Sold by
Lin Yin
Bought by
Lin Yin and Ma Michelle
Home Financials for this Owner
Home Financials are based on the most recent Mortgage that was taken out on this home.
Original Mortgage
$222,000
Interest Rate
4.82%
Mortgage Type
New Conventional
Purchase Details
Closed on
Jan 14, 2003
Sold by
Phelan James P and Phelan L D
Bought by
Lin Yin and Xia Ma
Similar Homes in Gaithersburg, MD
Create a Home Valuation Report for This Property
The Home Valuation Report is an in-depth analysis detailing your home's value as well as a comparison with similar homes in the area
Home Values in the Area
Average Home Value in this Area
Purchase History
| Date | Type | Sale Price | Title Company |
|---|---|---|---|
| Deed | $430,000 | Fidelity Title Insurance Co | |
| Deed | -- | -- | |
| Interfamily Deed Transfer | -- | -- | |
| Deed | -- | -- | |
| Interfamily Deed Transfer | -- | -- | |
| Deed | $272,000 | -- |
Source: Public Records
Mortgage History
| Date | Status | Loan Amount | Loan Type |
|---|---|---|---|
| Open | $215,000 | New Conventional | |
| Closed | $327,000 | New Conventional | |
| Closed | $344,000 | New Conventional | |
| Previous Owner | $204,000 | Stand Alone Second | |
| Previous Owner | $222,000 | New Conventional | |
| Previous Owner | $222,000 | New Conventional | |
| Previous Owner | $130,000 | Credit Line Revolving | |
| Previous Owner | $120,800 | Credit Line Revolving |
Source: Public Records
Property History
| Date | Event | Price | Change | Sq Ft Price |
|---|---|---|---|---|
| 01/30/2021 01/30/21 | Rented | $2,200 | 0.0% | -- |
| 01/04/2021 01/04/21 | Under Contract | -- | -- | -- |
| 12/31/2020 12/31/20 | For Rent | $2,200 | 0.0% | -- |
| 12/30/2020 12/30/20 | Off Market | $2,200 | -- | -- |
| 12/27/2020 12/27/20 | Under Contract | -- | -- | -- |
| 12/16/2020 12/16/20 | For Rent | $2,200 | 0.0% | -- |
| 03/12/2014 03/12/14 | Sold | $430,000 | +0.5% | $261 / Sq Ft |
| 02/19/2014 02/19/14 | Price Changed | $428,000 | +1.2% | $259 / Sq Ft |
| 02/18/2014 02/18/14 | Pending | -- | -- | -- |
| 02/14/2014 02/14/14 | For Sale | $422,890 | -- | $256 / Sq Ft |
Source: Bright MLS
Tax History Compared to Growth
Tax History
| Year | Tax Paid | Tax Assessment Tax Assessment Total Assessment is a certain percentage of the fair market value that is determined by local assessors to be the total taxable value of land and additions on the property. | Land | Improvement |
|---|---|---|---|---|
| 2024 | $5,558 | $451,900 | $241,500 | $210,400 |
| 2023 | $5,429 | $442,100 | $0 | $0 |
| 2022 | $5,098 | $432,300 | $0 | $0 |
| 2021 | $4,157 | $422,500 | $230,000 | $192,500 |
| 2020 | $4,157 | $416,100 | $0 | $0 |
| 2019 | $4,073 | $409,700 | $0 | $0 |
| 2018 | $4,003 | $403,300 | $230,000 | $173,300 |
| 2017 | $3,884 | $385,467 | $0 | $0 |
| 2016 | -- | $367,633 | $0 | $0 |
| 2015 | $2,801 | $349,800 | $0 | $0 |
| 2014 | $2,801 | $334,533 | $0 | $0 |
Source: Public Records
Agents Affiliated with this Home
-

Seller's Agent in 2021
Sharon Earman
Real Living at Home
(301) 728-6060
2 in this area
47 Total Sales
-
W
Buyer's Agent in 2021
Winnie Holbrooke
Real Living at Home
-

Seller's Agent in 2014
Jane Shue
Samson Properties
(301) 213-3051
3 in this area
69 Total Sales
Map
Source: Bright MLS
MLS Number: 1002823042
APN: 06-02613773
Nearby Homes
- 14639 Devereaux Terrace
- 10701 Hunting Ln
- 14823 Wootton Manor Ct
- 10 Pinto Ct
- 12 Botany Ct
- 11142 Medical Center Dr Unit 7C-3
- 10245 Nolan Dr
- 12 Leatherleaf Ct
- 10 Leatherleaf Ct
- 4606 Integrity Alley
- 14920 Swat St
- 10124 Dalmatian St
- 14913 Swat St
- The Darcy (with elevator) Plan at The Grove - Affinity Collection
- The Darcy (With Elevator)_ Plan at The Grove - Affinity Collection
- The Darcy (no elevator) Plan at The Grove - Affinity Collection
- The Amari Plan at The Grove - Affinity Collection
- 14944 Dispatch St Unit 2
- 14932 Dispatch St Unit 8
- 14920 Dispatch St Unit 13
