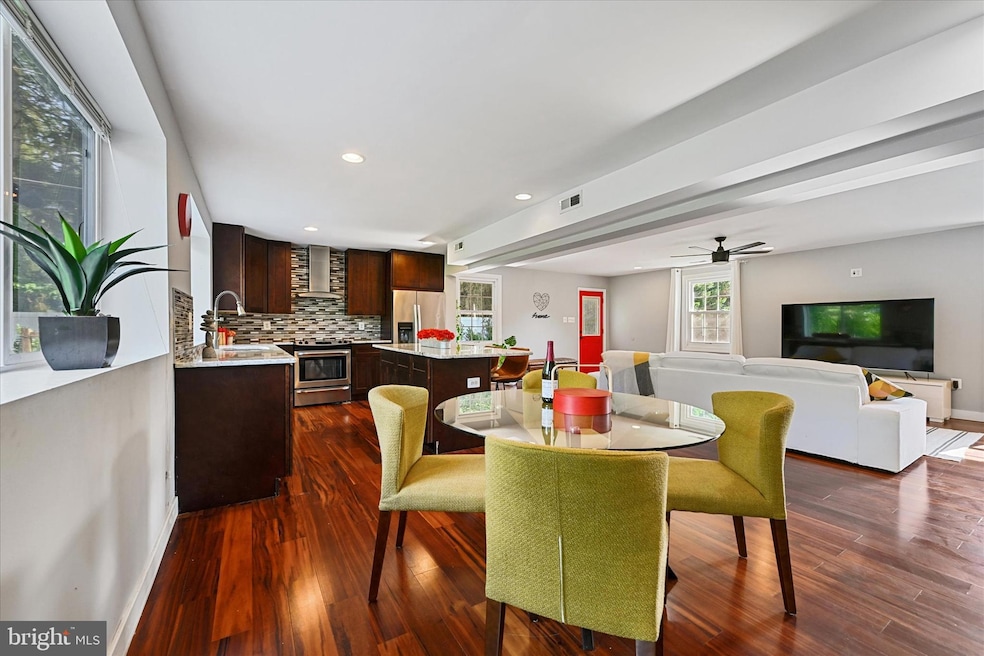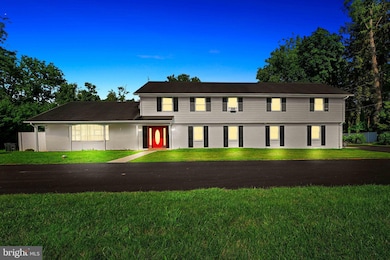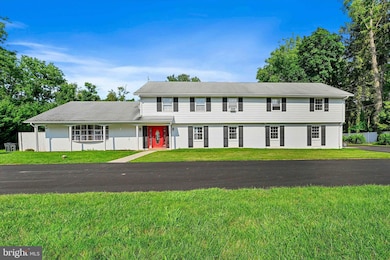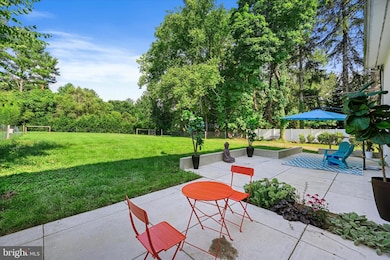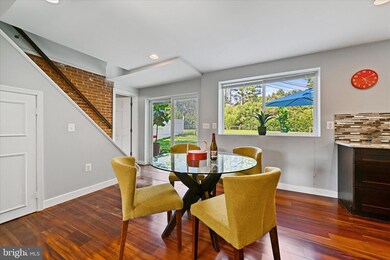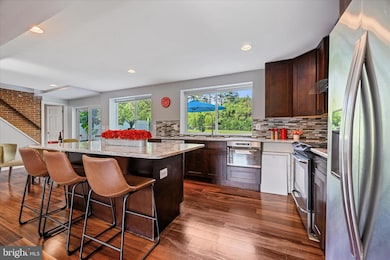10533 Stevenson Rd Unit 1 Stevenson, MD 21153
Falls Road Corridor NeighborhoodHighlights
- Open Floorplan
- Dual Staircase
- Private Lot
- Fort Garrison Elementary School Rated 10
- Colonial Architecture
- Backs to Trees or Woods
About This Home
This is a luxury private 2800 sf unit that is part of a 4800 sf building. The list price is for 12-month lease. Shorter terms available below:
- 12+ months: $5,500/month
- 6-11 months: $6,500/month
- 3-5 months: $7,500/month
- 1-2 months: $8,500/month
PRIME LOCATION
Situated on 1.3 lush acres in the prestigious Stevenson, this location offers the perfect blend of secluded tranquility and convenient access to amenities and major highways. Surrounded by luxury estates and charming farmhouses in a safe, quaint and rural-like setting, this home has the best of both worlds.
- A short walk to the charming Stevenson Village, including its popular farmers market and boutiques.
- 5 minutes to I-695 and I-83.
- 7-10 minutes to top-rated private and public K-12 schools.
- 10-15 minutes to premier shopping and dining, including Whole Foods and Wegmans.
- 20 minutes to Downtown Baltimore.
- 25 minutes to BWI Airport.
- 1 hour to Washington, D.C
OPTIONS
- Fully Furnished: $500/month
- Pets: $100/pet/month
FUNCTIONAL LAYOUT
First Floor:
- Open concept Kitchen/living/dining are
- Master suite #1 overlooks a Zen-inspired patio and a large, pet and child-friendly backyard.
- 1.5 bathrooms.
Second Floor:
- Master suite #2 with separate sleeping and sitting areas. his-and-hers walk-in closets
- 2 additional bedrooms
- 2 full bathrooms
RENT INCLUDES: Water, Landlord's Insurance, Landscaping, High-Speed Internet and Pest Prevention.
TENANT PAYS : Electricity, Renter's Insurance, Snow Removal,
Pre-qualification required before touring. Minimum income of 3x the monthly rent and a credit score of 700+
Listing Agent
(443) 465-6461 garrisongilbertrealtor@gmail.com Taylor Properties Listed on: 04/17/2025

Home Details
Home Type
- Single Family
Year Built
- Built in 1967 | Remodeled in 2025
Lot Details
- 1.26 Acre Lot
- Vinyl Fence
- Private Lot
- Level Lot
- Backs to Trees or Woods
- Back and Front Yard
- Property is in very good condition
Home Design
- Colonial Architecture
- Brick Exterior Construction
- Slab Foundation
- Asphalt Roof
- Wood Siding
Interior Spaces
- Property has 3 Levels
- Open Floorplan
- Furnished
- Dual Staircase
- Built-In Features
- Chair Railings
- Crown Molding
- Wainscoting
- Ceiling Fan
- Skylights
- 2 Fireplaces
- Brick Fireplace
- Family Room Off Kitchen
- Dining Area
- Luxury Vinyl Plank Tile Flooring
- Garden Views
- Attic
Kitchen
- Breakfast Area or Nook
- Eat-In Kitchen
- Built-In Self-Cleaning Double Oven
- Electric Oven or Range
- Built-In Range
- Stove
- Range Hood
- Built-In Microwave
- Extra Refrigerator or Freezer
- ENERGY STAR Qualified Freezer
- ENERGY STAR Qualified Refrigerator
- ENERGY STAR Qualified Dishwasher
- Stainless Steel Appliances
- Kitchen Island
- Disposal
Bedrooms and Bathrooms
- En-Suite Bathroom
- Cedar Closet
- Walk-In Closet
- Dual Flush Toilets
- Hydromassage or Jetted Bathtub
- Bathtub with Shower
- Walk-in Shower
Laundry
- Laundry on main level
- Dryer
- ENERGY STAR Qualified Washer
Unfinished Basement
- Connecting Stairway
- Interior and Side Basement Entry
- Sump Pump
- Basement Windows
Home Security
- Exterior Cameras
- Fire and Smoke Detector
Parking
- 10 Parking Spaces
- 10 Driveway Spaces
- Off-Street Parking
Outdoor Features
- Patio
- Exterior Lighting
- Playground
- Play Equipment
Schools
- Fort Garrison Elementary School
- Pikesville Middle School
- Pikesville High School
Utilities
- Multiple cooling system units
- Central Heating and Cooling System
- Air Filtration System
- Heat Pump System
- Vented Exhaust Fan
- Programmable Thermostat
- 200+ Amp Service
- 120/240V
- Multi-Tank Water Heater
- Well
- Water Conditioner is Owned
- Municipal Trash
- On Site Septic
Additional Features
- More Than Two Accessible Exits
- Suburban Location
Listing and Financial Details
- Residential Lease
- Security Deposit $4,000
- Requires 1 Month of Rent Paid Up Front
- Tenant pays for electricity
- The owner pays for internet, lawn/shrub care
- Rent includes air conditioning, fiber optics at dwelling, HVAC maint, parking, security monitoring, furnished, internet, lawn service, linens/utensils
- No Smoking Allowed
- 1-Month Min and 24-Month Max Lease Term
- Available 11/21/25
- Assessor Parcel Number 04030316055780
Community Details
Overview
- No Home Owners Association
- Stevenson Subdivision
Pet Policy
- Pet Deposit $500
- $100 Monthly Pet Rent
- Breed Restrictions
Map
Property History
| Date | Event | Price | List to Sale | Price per Sq Ft |
|---|---|---|---|---|
| 08/31/2025 08/31/25 | Price Changed | $5,500 | -6.8% | $2 / Sq Ft |
| 06/20/2025 06/20/25 | Price Changed | $5,900 | -14.5% | $2 / Sq Ft |
| 04/17/2025 04/17/25 | For Rent | $6,900 | -- | -- |
Source: Bright MLS
MLS Number: MDBC2124946
APN: 03-0316055780
- 10606 Candlewick Rd
- 8432 Stevenson Rd
- 8430 Stevenson Rd
- 10603 Park Heights Ave
- 1718 Greenspring Valley Rd
- LAND Keller Ave
- 8407 Stevenson Rd
- 11006 Valley Heights Dr
- 8308 Marcie Dr
- 6 Evan Way
- 3410 Woodvalley Dr
- 2307 Shaded Brook Dr
- 3405 Woodvalley Dr
- 8205 Pumpkin Seed Ct
- 8203 Tall Chimney Ct
- 8412 Park Heights Ave
- 11214 Park Heights Ave
- 4 Bucksway Rd
- 2318 Shaded Brook Dr
- 11095 Hidden Trail Dr
- 10533 Stevenson Rd
- 10530 Stevenson Rd
- 8 Jenny Ln
- 3198 Old Post Dr Unit 3198-12
- 5 Stonehenge Cir Unit 9
- 4 Austringer Ct
- 1 Harness Ct
- 111 River Oaks Cir
- 8 Dandelion Ct Unit B
- 8806 Howard Forest Ln
- 17 Royalty Cir
- 23 Greenspring Valley Rd
- 7300 Travertine Dr Unit 302
- 9050 Iron Horse Ln
- 7906 Valley Manor Rd Unit L
- 6 Winners Cir Unit 3C
- 8 Winners Cir Unit 2B
- 1 Hartley Cir
- 8012 Valley Manor Rd Unit 3D
- 6 Homestead Dr
