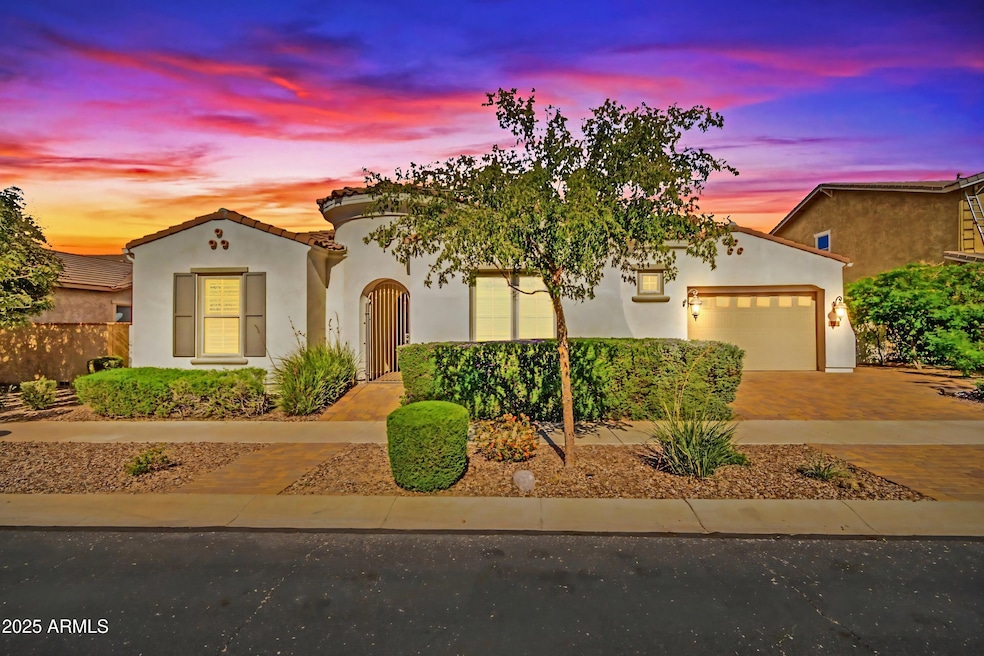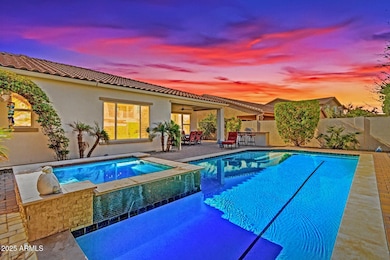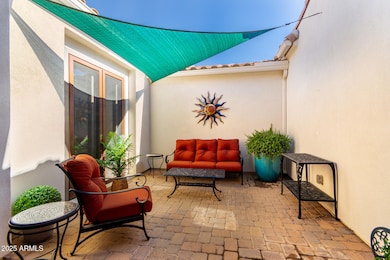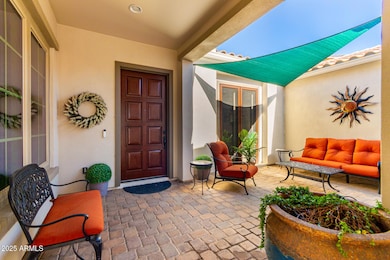10534 E Sanger Ave Mesa, AZ 85212
Eastmark NeighborhoodEstimated payment $5,182/month
Highlights
- Concierge
- Heated Spa
- Freestanding Bathtub
- Silver Valley Elementary Rated A-
- Clubhouse
- 3-minute walk to Easton Green Park
About This Home
An Eastmark Masterpiece Where Every Detail Whispers Perfection In Mesa's most coveted Eastmark enclave, a rare single-level executive residence awaits its discerning new owner, one who recognizes that true luxury lies not in ostentation, but in the quiet confidence of impeccable design. From the moment you pass through the gated courtyard entry, it becomes clear this is no ordinary home. Freshly painted exteriors frame elegant pavers beneath a modern shade sail, setting the tone for what lies beyond. Step inside to discover a symphony of light dancing across oversized tile floors, while 10-foot coffered ceilings command attention in the entry and formal dining room, a space equally suited for intimate dinner parties or transformation into a sophisticated home office with French doors that open to your private courtyard sanctuary.
The open-concept greatroom reveals the heart of this home, where built-in surround sound and a custom fireplace create ambiance for those unforgettable evenings. A built-in bar with exposed brick accent wall suggests celebration, while wood shutters filter Arizona's golden light with theatrical precision. The gourmet kitchen speaks to those who understand that culinary spaces should inspire, granite countertops catch the light, a gas cooktop awaits your morning espresso ritual, and the sprawling island anchors it all. The butler's pantry? A study in thoughtful design and ample storage that serious entertainers will immediately appreciate. Your master retreat, thoughtfully positioned at the home's rear, offers respite from the world. The ensuite bathroom is an exercise in spa-inspired luxury: split vanities, a sculptural clawfoot soaking tub, a herringbone-tiled shower, and a walk-in closet that accommodates even the most curated wardrobe. The redesigned laundry room, enormous and impossibly convenient, connects seamlessly.
Two additional bedrooms and a versatile bonus room occupy the opposite wing, ensuring privacy and flexibility for however life evolves. Then there's the backyard, your personal Arizona oasis, where a sparkling pool and spa await beneath endless skies. The expansive covered ramada extends your living space outdoors, complete with a new built-in BBQ for those summer evenings that linger long after sunset. Eastmark's reputation precedes itself, with top-rated schools, curated parks, sophisticated dining and shopping, yet it's the community's exclusive character that truly sets it apart. Major highways lie minutes away, yet within these gates, you'd never know it. Homes of this caliber in Eastmark don't wait. Neither should you.
Home Details
Home Type
- Single Family
Est. Annual Taxes
- $5,054
Year Built
- Built in 2014
Lot Details
- 0.26 Acre Lot
- Desert faces the front and back of the property
- Block Wall Fence
- Front and Back Yard Sprinklers
- Sprinklers on Timer
- Private Yard
HOA Fees
- $125 Monthly HOA Fees
Parking
- 3 Car Direct Access Garage
- 2 Open Parking Spaces
Home Design
- Wood Frame Construction
- Tile Roof
- Stucco
Interior Spaces
- 3,282 Sq Ft Home
- 1-Story Property
- Furnished
- Ceiling height of 9 feet or more
- Double Pane Windows
- Living Room with Fireplace
- Security System Owned
- Laundry Room
Kitchen
- Eat-In Kitchen
- Breakfast Bar
- Butlers Pantry
- Kitchen Island
Flooring
- Carpet
- Laminate
- Tile
Bedrooms and Bathrooms
- 3 Bedrooms
- Primary Bathroom is a Full Bathroom
- 3 Bathrooms
- Double Vanity
- Freestanding Bathtub
- Soaking Tub
- Bathtub With Separate Shower Stall
Eco-Friendly Details
- North or South Exposure
Pool
- Heated Spa
- Heated Pool
- Pool Pump
Outdoor Features
- Covered Patio or Porch
- Built-In Barbecue
Schools
- Silver Valley Elementary School
- Eastmark High Middle School
- Eastmark High School
Utilities
- Central Air
- Heating Available
- Propane
- High Speed Internet
Listing and Financial Details
- Tax Lot 40
- Assessor Parcel Number 304-50-325
Community Details
Overview
- Association fees include ground maintenance
- Eastmark Association, Phone Number (480) 625-4909
- Built by Meritage Homes
- Eastmark Du 7 South Parcel 7 4A Subdivision
Amenities
- Concierge
- Clubhouse
- Community Media Room
Recreation
- Tennis Courts
- Community Playground
- Community Pool
- Community Spa
- Bike Trail
Map
Home Values in the Area
Average Home Value in this Area
Tax History
| Year | Tax Paid | Tax Assessment Tax Assessment Total Assessment is a certain percentage of the fair market value that is determined by local assessors to be the total taxable value of land and additions on the property. | Land | Improvement |
|---|---|---|---|---|
| 2025 | $4,709 | $43,209 | -- | -- |
| 2024 | $5,589 | $41,151 | -- | -- |
| 2023 | $5,589 | $62,580 | $12,510 | $50,070 |
| 2022 | $5,374 | $44,520 | $8,900 | $35,620 |
| 2021 | $5,455 | $40,750 | $8,150 | $32,600 |
| 2020 | $5,262 | $39,100 | $7,820 | $31,280 |
| 2019 | $5,074 | $36,010 | $7,200 | $28,810 |
| 2018 | $5,826 | $33,400 | $6,680 | $26,720 |
| 2017 | $4,616 | $34,280 | $6,850 | $27,430 |
| 2016 | $4,565 | $35,210 | $7,040 | $28,170 |
| 2015 | $3,944 | $34,450 | $6,890 | $27,560 |
Property History
| Date | Event | Price | List to Sale | Price per Sq Ft | Prior Sale |
|---|---|---|---|---|---|
| 12/10/2025 12/10/25 | Price Changed | $899,900 | -7.7% | $274 / Sq Ft | |
| 11/04/2025 11/04/25 | For Sale | $975,000 | +4.1% | $297 / Sq Ft | |
| 04/30/2024 04/30/24 | Sold | $937,000 | -1.9% | $285 / Sq Ft | View Prior Sale |
| 03/29/2024 03/29/24 | Pending | -- | -- | -- | |
| 03/23/2024 03/23/24 | For Sale | $955,000 | -- | $291 / Sq Ft |
Purchase History
| Date | Type | Sale Price | Title Company |
|---|---|---|---|
| Warranty Deed | -- | None Listed On Document | |
| Warranty Deed | $937,000 | Pinnacle Title Services | |
| Warranty Deed | -- | Old Republic Title Agency | |
| Interfamily Deed Transfer | -- | Old Republic Title Agency | |
| Interfamily Deed Transfer | -- | None Available | |
| Special Warranty Deed | $401,962 | Carefree Title Agency Inc |
Mortgage History
| Date | Status | Loan Amount | Loan Type |
|---|---|---|---|
| Previous Owner | $749,600 | New Conventional | |
| Previous Owner | $135,000 | New Conventional | |
| Previous Owner | $225,000 | New Conventional |
Source: Arizona Regional Multiple Listing Service (ARMLS)
MLS Number: 6942132
APN: 304-50-325
- 10535 E Diffraction Ave
- 10648 E Kinetic Dr
- 5028 S Centric Way
- 10723 E Deawalter Ave
- 4958 S Newton Terrace
- 4836 S Covalent Ln
- 10726 E Sanger Ave
- 10614 E Lincoln Ave
- 10707 E Lumiere Ave
- 10702 E Lumiere Ave
- 10366 E Aperture Ave
- 10502 E Sheffield Dr
- 10331 E Starion Ave
- 10718 E Lumiere Ave
- 10636 E Stearn Ave
- 10342 E Talameer Ave
- 10704 E Hawk Ave
- 10539 E Hawk Ave
- 10326 E Bergeron Ave
- 10702 E Sheffield Dr
- 5039 S Selenium Ln
- 4614 S Euler Ln
- 11050 E Segura Ave
- 5150 S Inspirian Pkwy
- 4803 S Ferric
- 11136 E Starkey Ave
- 11250 E Sheridan Ave
- 4561 S Element
- 11225 E Sylvan Ave
- 10812 E Tesla Ave
- 9844 E Satellite Dr
- 4860 S Charger
- 10118 E Tesla Ave
- 10151 E Thunderbolt Ave
- 11411 E Sebring Cir
- 4134 S Neutron
- 9931 E Tesla Ave
- 10029 E Tahoe Ave
- 9918 E Tahoe Ave
- 5418 S Vincent
Ask me questions while you tour the home.







