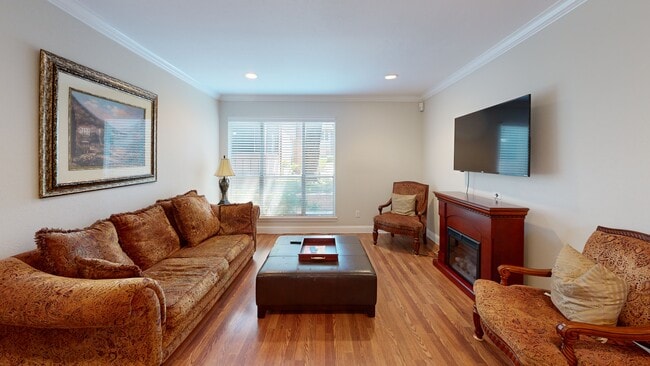
10534 Stone Canyon Rd Unit 111 Dallas, TX 75230
Preston Hollow NeighborhoodEstimated payment $1,349/month
Highlights
- Gated Community
- Covered Patio or Porch
- Ceramic Tile Flooring
- Community Pool
- Home Security System
- 1-Story Property
About This Home
Nestled in a secure gated community, this one-bedroom, first floor unit offers peace of mind and privacy. Its central location ensures easy access to shopping centers, dining, entertainment, and major transportation routes, making it ideal for those who value both comfort and convenience. Living and Dining area have hard surface floors and a door to the covered patio viewing green space. The kitchen includes granite counter tops, travertine floors and stainless appliances. There is a nice size master with walk-in closet and stack washer and dryer. Utilities are included in the monthly HOA fees.
Listing Agent
Ebby Halliday, REALTORS Brokerage Phone: 972-387-0300 License #0417234 Listed on: 05/09/2025

Property Details
Home Type
- Condominium
Est. Annual Taxes
- $3,142
Year Built
- Built in 1970
HOA Fees
- $428 Monthly HOA Fees
Home Design
- Brick Exterior Construction
Interior Spaces
- 740 Sq Ft Home
- 1-Story Property
- Home Security System
Kitchen
- Dishwasher
- Disposal
Flooring
- Carpet
- Laminate
- Ceramic Tile
Bedrooms and Bathrooms
- 1 Bedroom
- 1 Full Bathroom
Laundry
- Dryer
- Washer
Parking
- 1 Carport Space
- Assigned Parking
Outdoor Features
- Covered Patio or Porch
Schools
- Kramer Elementary School
- Hillcrest High School
Utilities
- Central Heating and Cooling System
- High Speed Internet
- Cable TV Available
Listing and Financial Details
- Assessor Parcel Number 00000706461700000
Community Details
Overview
- Association fees include all facilities, management, electricity, ground maintenance, pest control, sewer, trash, utilities, water
- Protea Real Estate Association
- Hollows North Condominium Subdivision
Recreation
- Community Pool
Additional Features
- Laundry Facilities
- Gated Community
Matterport 3D Tour
Floorplan
Map
Home Values in the Area
Average Home Value in this Area
Tax History
| Year | Tax Paid | Tax Assessment Tax Assessment Total Assessment is a certain percentage of the fair market value that is determined by local assessors to be the total taxable value of land and additions on the property. | Land | Improvement |
|---|---|---|---|---|
| 2025 | $3,142 | $140,600 | $49,590 | $91,010 |
| 2024 | $3,142 | $140,600 | $49,590 | $91,010 |
| 2023 | $3,142 | $118,400 | $49,590 | $68,810 |
| 2022 | $2,960 | $118,400 | $49,590 | $68,810 |
| 2021 | $2,440 | $92,500 | $49,590 | $42,910 |
| 2020 | $2,509 | $92,500 | $49,590 | $42,910 |
| 2019 | $2,632 | $92,500 | $49,590 | $42,910 |
| 2018 | $2,314 | $85,100 | $24,790 | $60,310 |
| 2017 | $2,032 | $74,740 | $16,530 | $58,210 |
| 2016 | $1,751 | $64,380 | $16,530 | $47,850 |
| 2015 | $1,137 | $55,500 | $16,530 | $38,970 |
| 2014 | $1,137 | $41,440 | $16,530 | $24,910 |
Property History
| Date | Event | Price | List to Sale | Price per Sq Ft |
|---|---|---|---|---|
| 11/13/2025 11/13/25 | Price Changed | $125,000 | -7.1% | $169 / Sq Ft |
| 10/17/2025 10/17/25 | Price Changed | $134,500 | -3.2% | $182 / Sq Ft |
| 08/26/2025 08/26/25 | Price Changed | $139,000 | -6.7% | $188 / Sq Ft |
| 05/09/2025 05/09/25 | For Sale | $149,000 | -- | $201 / Sq Ft |
Purchase History
| Date | Type | Sale Price | Title Company |
|---|---|---|---|
| Warranty Deed | -- | None Listed On Document | |
| Interfamily Deed Transfer | -- | None Available |
About the Listing Agent
Sylvia's Other Listings
Source: North Texas Real Estate Information Systems (NTREIS)
MLS Number: 20931237
APN: 00000706461700000
- 10552 High Hollows Dr Unit 234J
- 10526 Stone Canyon Rd Unit 201
- 10588 High Hollows Dr Unit 281W
- 10530 Stone Canyon Rd Unit 208
- 10580 High Hollows Dr Unit T272
- 10564 High Hollows Dr Unit 253
- 10578 High Hollows Dr Unit 266S
- 10590 High Hollows Dr Unit 287
- 10556 High Hollows Dr Unit 238K
- 10562 High Hollows Dr Unit 246M
- 10437 High Hollows Dr Unit 219C
- 10436 High Hollows Dr Unit 243
- 10440 High Hollows Dr Unit 146L
- 10423 High Hollows Dr Unit 114B
- 7609 Riverbrook Dr Unit 11
- 7603 Riverbrook Dr Unit 8
- 7770 Meadow Rd Unit 211
- 7614 Woodthrush Dr Unit 2
- 7607 Pebblestone Dr Unit 9
- 7631 Meadow Rd
- 10580 High Hollows Dr Unit 271T
- 10558 High Hollows Dr Unit 243L
- 10580 High Hollows Dr Unit T272
- 10578 High Hollows Dr Unit 269
- 10570 Stone Canyon Rd
- 10438 High Hollows Dr Unit 245
- 10403 High Hollows Dr Unit 102A
- 7879 Riverfall Dr
- 10588 Stone Canyon Rd
- 10501 Steppington Dr
- 7770 Meadow Rd Unit 211
- 7608 Woodthrush Dr Unit 2
- 7610 Highmont St Unit 4
- 7608 Meadow Oaks Dr
- 7732 Meadow Rd Unit 110M
- 10211 Regal Oaks Dr Unit 120
- 7736 Meadow Rd Unit 203
- 7809 Meadow Park Dr Unit 208
- 7738 Meadow Rd Unit 109L
- 7705 Meadow Park Dr Unit 205B





