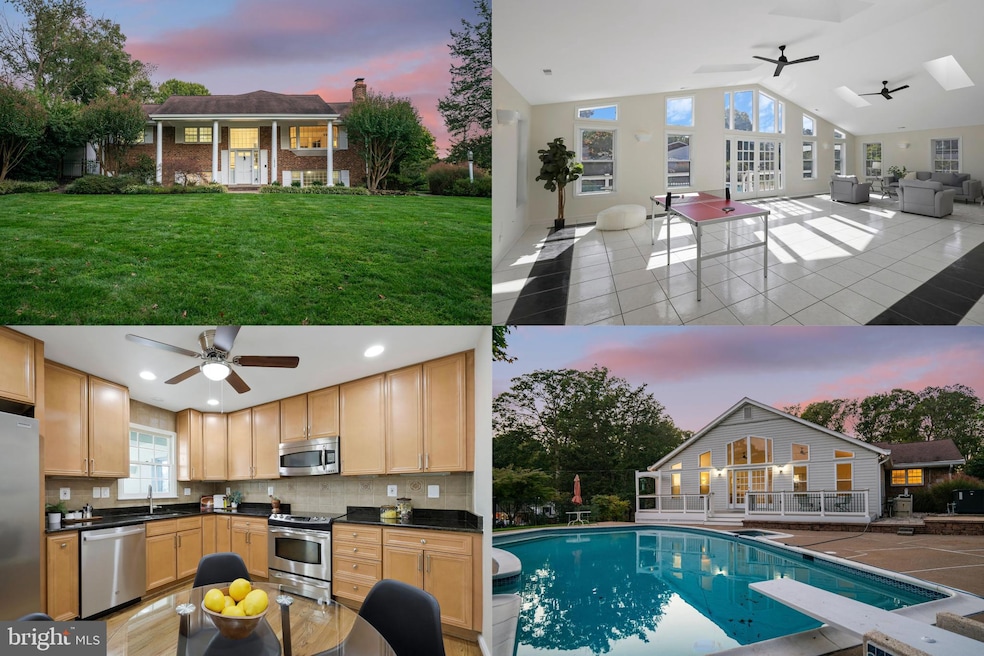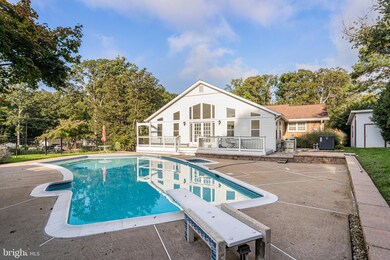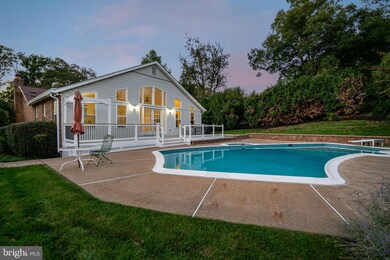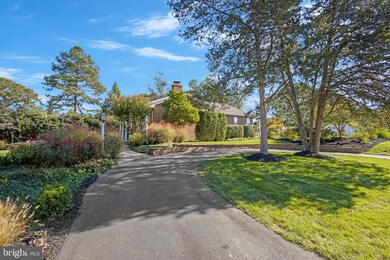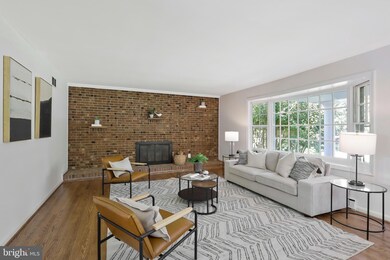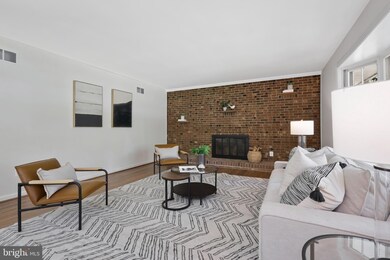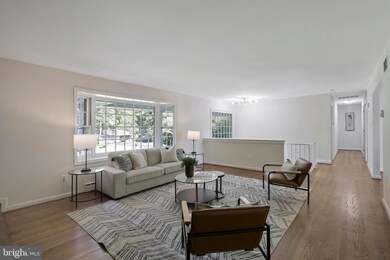
10535 Amity St Lorton, VA 22079
Highlights
- Private Pool
- 2 Fireplaces
- Doors swing in
- South County Middle School Rated A
- No HOA
- Central Air
About This Home
As of November 2024Experience the epitome of lifestyle in this exquisite home where sophistication and comfort harmonize. Nestled on over half an acre within sought after Harbor View just walking distance to the marina and Occoquan River, this exceptionally rare gem surpasses expectations with meticulous craftsmanship redefining the concept of a refined lifestyle. A work of art in itself, this extraordinary residence showcases a massive bonus/sunroom on the main-level and one of a kind fenced-in backyard with an in-ground swimming pool with spa only steps away. A direct walk-out through double doors grants effortless access to the backyard oasis, enveloping you in serene relaxation or a fun pool day. Unwind on the deck while savoring the aromas of a grilled feast, take a dip in your own pool, lose yourself in a captivating book or revel in a refreshing beverage on the patio, uninterrupted by any distractions. The private property sets the stage for various recreational activities, be it a lively game of football, soccer, or even a leisurely game of croquet as the sun sets. Location is everything with close proximity to major highways, VRE, Fort Belvoir and the extremely popular marina where you can enjoy yearly events or daily activities with loved ones. The perfect place to call home, while making memories that will last a lifetime!
Home Details
Home Type
- Single Family
Est. Annual Taxes
- $8,078
Year Built
- Built in 1967
Lot Details
- 0.51 Acre Lot
- Property is zoned 100
Home Design
- Split Foyer
- Brick Exterior Construction
- Permanent Foundation
Interior Spaces
- Property has 2 Levels
- Ceiling Fan
- 2 Fireplaces
- Natural lighting in basement
Kitchen
- Stove
- Built-In Microwave
- Dishwasher
- Disposal
Bedrooms and Bathrooms
Laundry
- Dryer
- Washer
Parking
- Driveway
- Off-Site Parking
Utilities
- Central Air
- Electric Baseboard Heater
- Electric Water Heater
Additional Features
- Doors swing in
- Private Pool
Community Details
- No Home Owners Association
- Harbor View Subdivision
Listing and Financial Details
- Tax Lot 109
- Assessor Parcel Number 1134 06 0109
Ownership History
Purchase Details
Home Financials for this Owner
Home Financials are based on the most recent Mortgage that was taken out on this home.Purchase Details
Purchase Details
Similar Homes in Lorton, VA
Home Values in the Area
Average Home Value in this Area
Purchase History
| Date | Type | Sale Price | Title Company |
|---|---|---|---|
| Deed | $820,000 | Westcor Land Title Insurance C | |
| Deed | -- | None Listed On Document | |
| Interfamily Deed Transfer | -- | None Available | |
| Deed | $47,000 | -- |
Mortgage History
| Date | Status | Loan Amount | Loan Type |
|---|---|---|---|
| Open | $656,000 | New Conventional |
Property History
| Date | Event | Price | Change | Sq Ft Price |
|---|---|---|---|---|
| 11/14/2024 11/14/24 | Sold | $820,000 | +2.5% | $167 / Sq Ft |
| 10/11/2024 10/11/24 | For Sale | $799,900 | -- | $163 / Sq Ft |
Tax History Compared to Growth
Tax History
| Year | Tax Paid | Tax Assessment Tax Assessment Total Assessment is a certain percentage of the fair market value that is determined by local assessors to be the total taxable value of land and additions on the property. | Land | Improvement |
|---|---|---|---|---|
| 2024 | $8,078 | $697,270 | $296,000 | $401,270 |
| 2023 | $8,434 | $747,400 | $296,000 | $451,400 |
| 2022 | $8,534 | $746,270 | $296,000 | $450,270 |
| 2021 | $8,103 | $690,470 | $257,000 | $433,470 |
| 2020 | $7,734 | $653,450 | $238,000 | $415,450 |
| 2019 | $7,674 | $648,450 | $233,000 | $415,450 |
| 2018 | $7,457 | $648,450 | $233,000 | $415,450 |
| 2017 | $7,529 | $648,450 | $233,000 | $415,450 |
| 2016 | $7,512 | $648,450 | $233,000 | $415,450 |
| 2015 | $6,655 | $596,340 | $226,000 | $370,340 |
| 2014 | $6,308 | $566,520 | $215,000 | $351,520 |
Agents Affiliated with this Home
-
Roberto Roncales

Seller's Agent in 2024
Roberto Roncales
Keller Williams Realty
(571) 233-2590
2 in this area
294 Total Sales
-
Andrew Cho

Seller Co-Listing Agent in 2024
Andrew Cho
Keller Williams Realty
(703) 380-7811
2 in this area
40 Total Sales
-
Monica Manosalva

Buyer's Agent in 2024
Monica Manosalva
Serhant
(571) 274-4264
1 in this area
46 Total Sales
Map
Source: Bright MLS
MLS Number: VAFX2205032
APN: 1134-06-0109
- 10524 Anita Dr
- 10621 Old Colchester Rd
- 10623 Old Colchester Rd
- 10748 Greene Dr
- 10527 Madison Dr
- 10521 Madison Dr
- 10515 Madison Dr
- 7713 Dolly Dr
- 10509 Belmont Blvd
- 7701 Dolly Dr
- 830 Belmont Bay Dr Unit 206
- 810 Belmont Bay Dr Unit 102
- 7620 Wiley Dr
- 820 Belmont Bay Dr Unit 103
- 10007 Richmond Hwy
- 10301 Belmont Blvd
- 0 Old Colchester Rd
- 500 Belmont Bay Dr Unit 105
- 1 Belmont Bay Dr
- 13861 Palisades St
