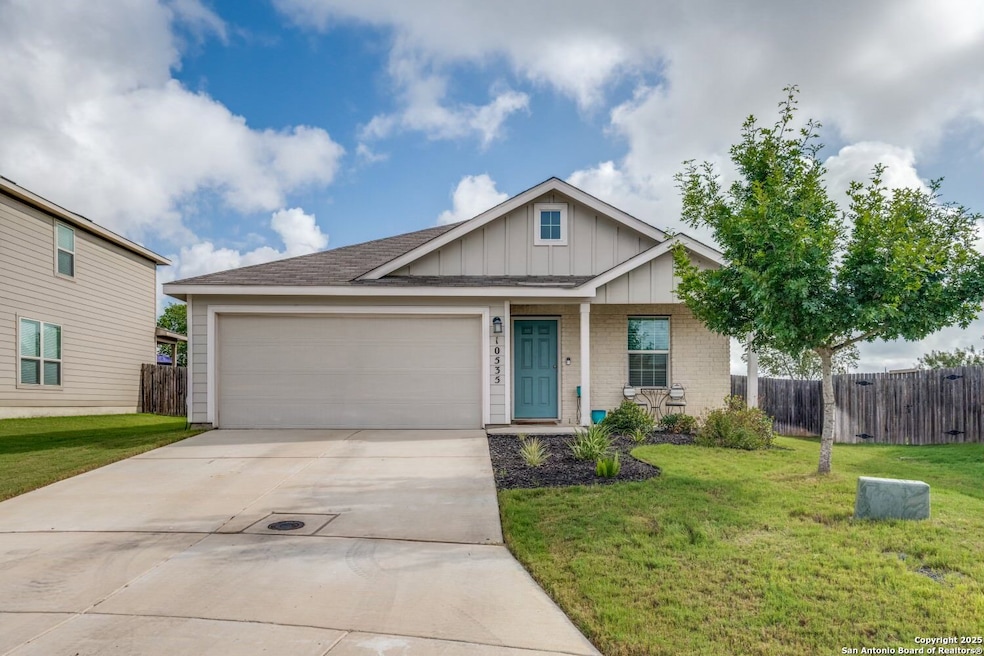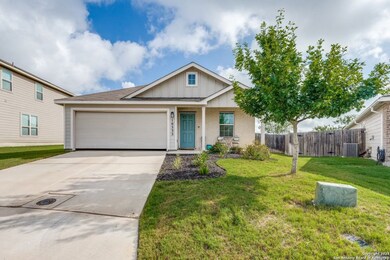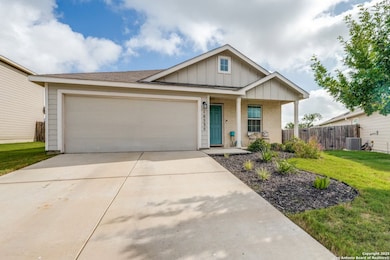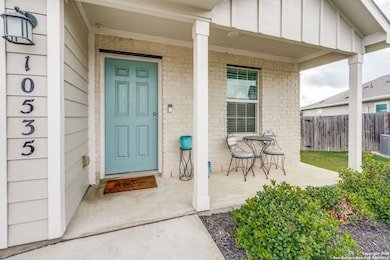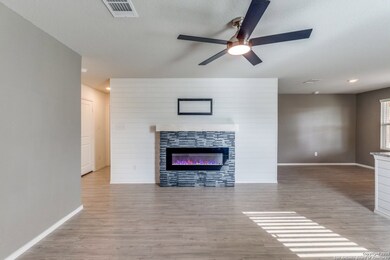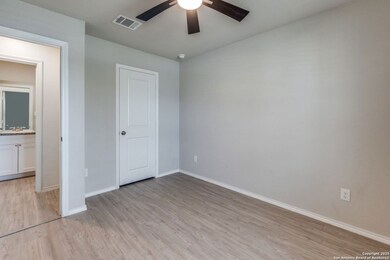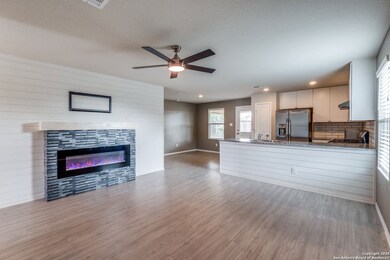10535 Hammock Hill Converse, TX 78109
Highlights
- Central Heating and Cooling System
- Carpet
- 1-Story Property
- Ceiling Fan
About This Home
This charming single-story home offers the perfect blend of comfort, style, and outdoor space - all nestled in a peaceful Converse community. From the moment you arrive, you're greeted by clean curb appeal, a welcoming front porch, updated interior. Step inside to an open-concept layout featuring modern wood-look flooring throughout, a sleek electric fireplace, and a kitchen that checks all the boxes: granite countertops, stainless steel appliances, subway tile backsplash, and white shaker cabinets. The spacious backyard is an entertainer's dream with a large custom-built covered patio - perfect for Texas BBQs, outdoor dining, or just lounging in the shade. Schedule your private tour today before it's gone! Washer, dryer, microwave, refrigerator, dishwasher stove Are included
Home Details
Home Type
- Single Family
Est. Annual Taxes
- $3,762
Year Built
- Built in 2020
Parking
- 2 Car Garage
Home Design
- Slab Foundation
- Composition Roof
Interior Spaces
- 1,211 Sq Ft Home
- 1-Story Property
- Ceiling Fan
- Window Treatments
Kitchen
- Stove
- Dishwasher
Flooring
- Carpet
- Vinyl
Bedrooms and Bathrooms
- 3 Bedrooms
- 2 Full Bathrooms
Laundry
- Dryer
- Washer
Schools
- John Glenn Elementary School
- Heritage Middle School
- E Central High School
Additional Features
- 6,621 Sq Ft Lot
- Central Heating and Cooling System
Community Details
- Summerhill Subdivision
Listing and Financial Details
- Assessor Parcel Number 176990060440
Map
Source: San Antonio Board of REALTORS®
MLS Number: 1879592
APN: 17699-006-0440
- 5730 Cicada Cir
- 5706 Cicada Cir
- 10319 Barbeque Bay
- 10427 Beachball Bend
- 10442 Canard Crest
- 5927 Poolside Park
- 10426 Beachball Bend
- 5926 Seaside Manor
- 10238 Midsummer Meadow
- 10230 Midsummer Meadow
- 5919 Sunshine Summit
- 6031 Snorkel Square
- 10252 Band Wagon
- 10206 Waverunner
- 6546 Cibolo Springs
- 10247 Band Wagon
- 10338 Glimmer
- 6564 Cibolo Springs
- 6814 Turnpike
- 10334 Big Four
- 10403 Midsummer Meadow
- 10423 Beachball Bend
- 10415 Beachball Bend
- 10523 Beachball Bend
- 6443 Cibolo Springs
- 10226 Barbeque Bay
- 5915 Frisbee Path
- 5907 Sunshine Summit
- 10235 Waverunner
- 6542 Cibolo Springs
- 10334 Big Four
- 6608 Runaway Row
- 10310 Short Haul
- 6830 Willow Landing
- 10707 Sweepback Trail
- 9918 Autumn Arch
- 10315 Red Iron Creek
- 6712 Laura Heights
- 9814 Autumn Arch
- 10415 Brisbane River
