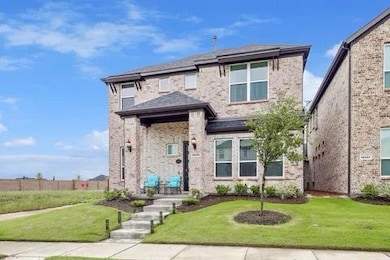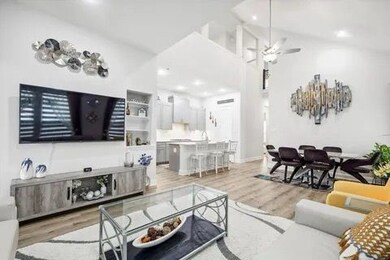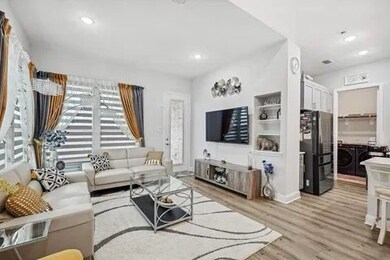10535 Prairie Rose Rd Frisco, TX 75035
East Frisco NeighborhoodHighlights
- Fitness Center
- Open Floorplan
- Granite Countertops
- Gunstream Elementary School Rated A
- Vaulted Ceiling
- Community Pool
About This Home
EAST Facing house in highly sought-after Lexington Community and zoned to the Prestigious Independent School District (FISD) ! Built in 2023, this residence boasts design and premium upgrades. Featuring 4 bedrooms and 3 Full Baths, a spacious living and dining area, a game room, 2-car garage, Covered Front Porch and Covered Back Patio - It offers an ideal layout for today's lifestyle. Enjoy Hardwood floors in the living area , ding area and Kitchen, beautiful countertops in the Kitchen and baths, upgraded tile backsplash, a gourmet appliance package and soft-close cabinets. Walkable distance to luxurious clubhouse with a fitness center, resort-style pool with a kiddie splash area and cabanas, event lawn, playgrounds, walking trails, and front yard maintenance provided by the HOA. This energy-efficient home includes ENERGY STAR appliances, a programmable thermostat, insulated corners, Fortiflash waterproof membrane around windows, PEX plumbing, low-E tinted glass windows, and a 15 SEER HVAC system, ensuring comfort and savings year-round. A beautiful, East-facing home in a vibrant community with top-notch schools—don’t miss out on this opportunity!
Listing Agent
Weichert Realtors/Property Partners Brokerage Phone: 214-550-2793 License #0833657 Listed on: 05/27/2025
Home Details
Home Type
- Single Family
Est. Annual Taxes
- $10,810
Year Built
- Built in 2023
Lot Details
- 4,400 Sq Ft Lot
- Wood Fence
- Back Yard
HOA Fees
- $175 Monthly HOA Fees
Parking
- 2 Car Attached Garage
- Rear-Facing Garage
- Garage Door Opener
Home Design
- Brick Exterior Construction
- Slab Foundation
- Composition Roof
Interior Spaces
- 2,158 Sq Ft Home
- 2-Story Property
- Open Floorplan
- Vaulted Ceiling
Kitchen
- Electric Oven
- Gas Cooktop
- Microwave
- Dishwasher
- Kitchen Island
- Granite Countertops
- Disposal
Flooring
- Carpet
- Ceramic Tile
Bedrooms and Bathrooms
- 4 Bedrooms
- Walk-In Closet
- 3 Full Bathrooms
Laundry
- Dryer
- Washer
Home Security
- Security System Owned
- Fire and Smoke Detector
Outdoor Features
- Rain Gutters
Schools
- Gunstream Elementary School
- Memorial High School
Utilities
- Central Heating and Cooling System
- Heating System Uses Natural Gas
- Vented Exhaust Fan
- Tankless Water Heater
- High Speed Internet
Listing and Financial Details
- Residential Lease
- Property Available on 6/1/25
- Tenant pays for association fees, all utilities, electricity, gas, repairs, water
- 12 Month Lease Term
- Legal Lot and Block 13B / D
- Assessor Parcel Number R1259400D013B1
Community Details
Overview
- Association fees include ground maintenance
- Sbb Management Company Association
- Lexington Parks Ph One Subdivision
Recreation
- Community Playground
- Fitness Center
- Community Pool
Pet Policy
- No Pets Allowed
Map
Source: North Texas Real Estate Information Systems (NTREIS)
MLS Number: 20948825
APN: R-12594-00D-013B-1
- 10571 Prairie Rose Rd
- Cooper Plan at Lexington - Impression 55's
- Bradley Plan at Lexington - Impression 55's
- Weston Plan at Lexington - Impression 55's
- Ranier Plan at Lexington - Impression 55's
- Sherwood Plan at Lexington - Impression 55's
- Harrington Plan at Lexington - Impression 55's
- Camden Plan at Lexington - Impression 55's
- Cooper Plan at Lexington - Estate 64's
- Westwood Plan at Lexington - Estate 64's
- Bentley Plan at Lexington - Estate 64's
- Corringham Plan at Lexington - Estate 64's
- Middleton Plan at Lexington - Estate 64's
- Richmond Plan at Lexington - Estate 64's
- Diana Plan at Lexington - Estate 64's
- Valerian Plan at Lexington - Estate 64's
- Symmetry D373 Plan at Lexington - Symmetry 37s
- Symmetry D376 Plan at Lexington - Symmetry 37s
- Symmetry D370 Plan at Lexington - Symmetry 37s
- Symmetry D377 Plan at Lexington - Symmetry 37s
- 10624 Coastal Violet Rd
- 10595 Downy Cup Dr
- 10792 Prairie Rose Rd
- 10538 Downy Cup Dr
- 10820 Tall Timbers Trail
- 12170 Compassplant Dr
- 11201 American Elm Way Unit 15102
- 12500 Live Oak Way
- 13173 Affirmed Ave
- 13298 Affirmed Ave
- 13056 Risen Star Rd
- 13101 Scissortail Dr
- 12455 Eldorado Pkwy
- 11330 Desert Willow Way Unit 9104
- 11330 Desert Willow Way Unit 9102
- 11444 Sugarlands Dr
- 10448 Smarty Jones St
- 12975 Cooper River Trail
- 11983 Del Rio Dr
- 11611 La Grange Dr







