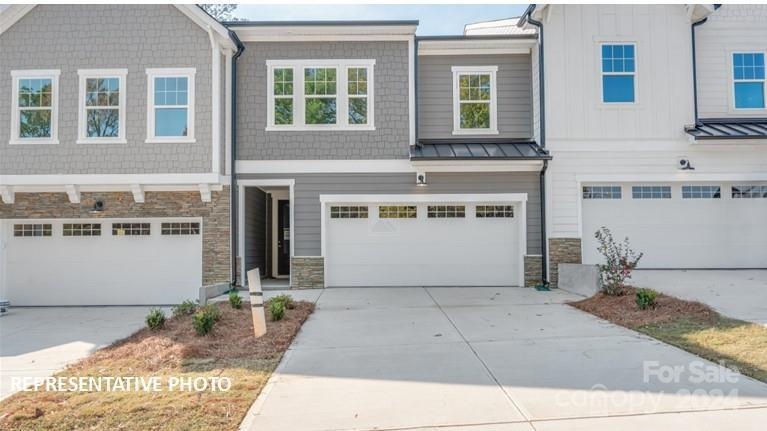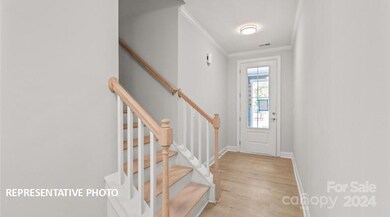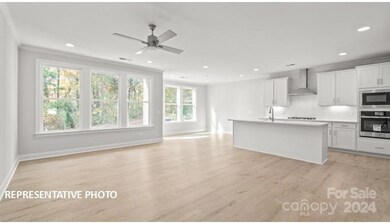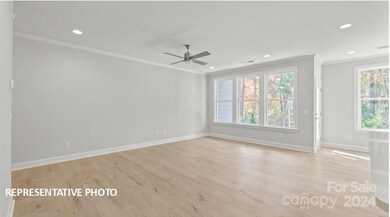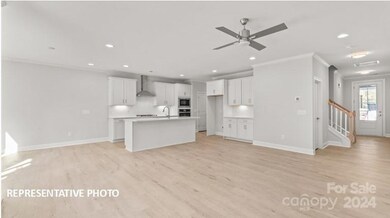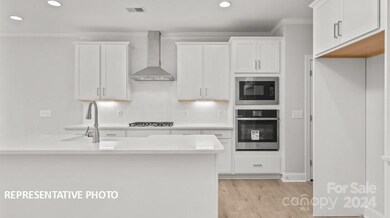
10536 Audubon Ridge Dr Unit 22 Cornelius, NC 28031
Highlights
- New Construction
- Open Floorplan
- Lawn
- Bailey Middle School Rated A-
- Traditional Architecture
- Rear Porch
About This Home
As of March 2025LAKE NORMAN is only 2.2 mile, a short 6 minute drive from this stunning 3 bedroom, 2.5 bath, 2 car garage townhome (new construction). It boasts a spacious and modern open floor plan perfect for entertaining guests or relaxing with family. Maintenance free backyard backs up to mature trees for privacy. You can still select your desired options for this wonderful home. On site agent every day Monday - Saturday from 11-6 & Sunday from 1-6. Come tour our decorated model. Ask the onsite agent about preferred lenders and closing cost incentives.
Last Agent to Sell the Property
BSI Builder Services Brokerage Email: lind.goodman@bsinewhomes.com License #206859 Listed on: 05/10/2024
Townhouse Details
Home Type
- Townhome
Year Built
- Built in 2025 | New Construction
HOA Fees
- $225 Monthly HOA Fees
Parking
- 2 Car Attached Garage
- Front Facing Garage
- Garage Door Opener
- Driveway
Home Design
- Traditional Architecture
- Slab Foundation
Interior Spaces
- 2-Story Property
- Open Floorplan
- Entrance Foyer
- Pull Down Stairs to Attic
- Washer and Electric Dryer Hookup
Kitchen
- Breakfast Bar
- Electric Range
- Microwave
- Plumbed For Ice Maker
- Dishwasher
- Kitchen Island
- Disposal
Flooring
- Tile
- Vinyl
Bedrooms and Bathrooms
- 3 Bedrooms
- Walk-In Closet
Schools
- J.V. Washam Elementary School
- Bailey Middle School
- William Amos Hough High School
Utilities
- Forced Air Zoned Heating and Cooling System
- Heating System Uses Natural Gas
- Underground Utilities
- Cable TV Available
Additional Features
- Rear Porch
- Lawn
Listing and Financial Details
- Assessor Parcel Number 005-092-68
Community Details
Overview
- Superior Association Management Association, Phone Number (704) 875-7299
- Built by Blue Heel, Developer
- Washam Potts Townhomes Subdivision, The Chestnut Floorplan
- Mandatory home owners association
Recreation
- Dog Park
Similar Homes in Cornelius, NC
Home Values in the Area
Average Home Value in this Area
Property History
| Date | Event | Price | Change | Sq Ft Price |
|---|---|---|---|---|
| 03/26/2025 03/26/25 | Sold | $537,750 | +7.6% | $237 / Sq Ft |
| 06/21/2024 06/21/24 | Pending | -- | -- | -- |
| 05/10/2024 05/10/24 | For Sale | $499,900 | -- | $221 / Sq Ft |
Tax History Compared to Growth
Agents Affiliated with this Home
-

Seller's Agent in 2025
Lind Goodman
BSI Builder Services
(704) 400-3845
304 Total Sales
-
A
Buyer's Agent in 2025
Ashley Henson
Nestlewood Realty, LLC
(864) 313-5821
23 Total Sales
Map
Source: Canopy MLS (Canopy Realtor® Association)
MLS Number: 4138367
- 10206 Washam Potts Rd
- 10416 Audubon Ridge Dr Unit 4
- 10306 Meadow Crossing Ln
- 19539 Denae Lynn Dr
- 10315 Washam Potts Rd
- 19416 Fridley Ln
- 9212 John Hawks Rd
- 19731 Denae Lynn Dr
- 19439 Fridley Ln
- 19333 Pocono Ln
- 10304 Squires Way
- 11023 Heritage Green Dr
- 9808 Washam Potts Rd
- 9232 Ducati Ln
- 10610 Washam Potts Rd
- 10104 Treetop Ln
- 11434 Heritage Green Dr
- 10213 Conistan Place
- 10606 Danesway Ln
- 10415 Danesway Ln
