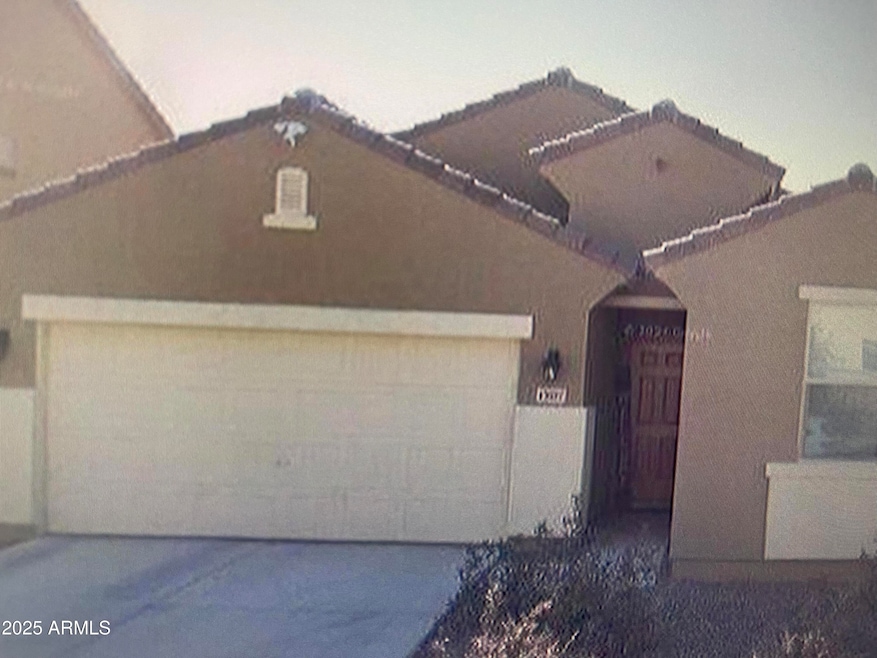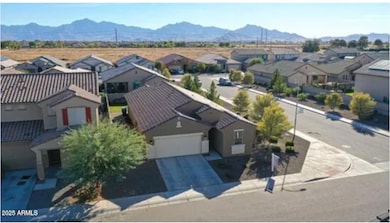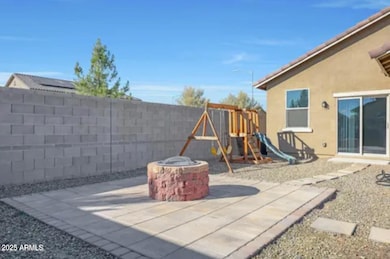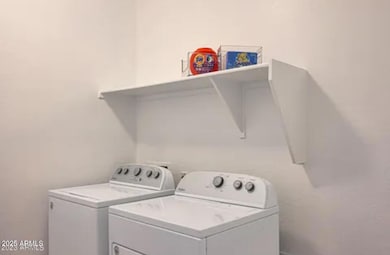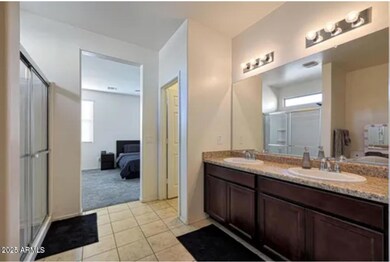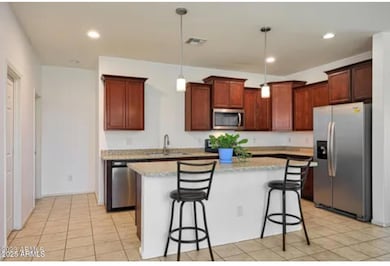10537 W Florence Ave Tolleson, AZ 85353
Estrella Village NeighborhoodEstimated payment $2,401/month
Highlights
- RV Gated
- Double Pane Windows
- Patio
- Eat-In Kitchen
- Dual Vanity Sinks in Primary Bathroom
- Community Playground
About This Home
Welcome to your ideal residence in Tolleson, Arizona! This beautiful home features 3 beds with a den 2 baths 1895 sqft a 10 foot functional RV gate with deep side yard for storage! You will love being a corner lot and only having 1 neighbor! Enjoy being 5 homes away from the community park for events and play ground equipment for the kids. The interior features fresh bright paint, open flowing layout, huge pantry and large walk-in master closet! Your kitchen will boast large upgraded 42 inch castle staggered cabinets and a large island to prepare food or socialize! Come by today and make this home yours!
Home Details
Home Type
- Single Family
Est. Annual Taxes
- $2,268
Year Built
- Built in 2020
Lot Details
- 5,763 Sq Ft Lot
- Desert faces the front and back of the property
- Block Wall Fence
- Sprinklers on Timer
- Grass Covered Lot
HOA Fees
- $53 Monthly HOA Fees
Parking
- 2 Car Garage
- RV Gated
Home Design
- Wood Frame Construction
- Tile Roof
Interior Spaces
- 1,895 Sq Ft Home
- 1-Story Property
- Double Pane Windows
- Washer and Dryer Hookup
Kitchen
- Eat-In Kitchen
- Built-In Microwave
- Kitchen Island
- Laminate Countertops
Flooring
- Carpet
- Tile
Bedrooms and Bathrooms
- 3 Bedrooms
- Primary Bathroom is a Full Bathroom
- 2 Bathrooms
- Dual Vanity Sinks in Primary Bathroom
Outdoor Features
- Patio
Schools
- Littleton Elementary School
- Tolleson Union High School
Utilities
- Central Air
- Heating unit installed on the ceiling
- High Speed Internet
- Cable TV Available
Listing and Financial Details
- Tax Lot 54
- Assessor Parcel Number 101-31-061
Community Details
Overview
- Association fees include ground maintenance, street maintenance
- Park Forest Association, Phone Number (480) 422-0882
- Built by GARRETT WALKER HOMES
- Park Forest Replat Subdivision
Recreation
- Community Playground
- Bike Trail
Map
Home Values in the Area
Average Home Value in this Area
Tax History
| Year | Tax Paid | Tax Assessment Tax Assessment Total Assessment is a certain percentage of the fair market value that is determined by local assessors to be the total taxable value of land and additions on the property. | Land | Improvement |
|---|---|---|---|---|
| 2025 | $2,769 | $18,351 | -- | -- |
| 2024 | $2,268 | $17,477 | -- | -- |
| 2023 | $2,268 | $29,570 | $5,910 | $23,660 |
| 2022 | $2,242 | $24,070 | $4,810 | $19,260 |
| 2021 | $2,187 | $21,880 | $4,370 | $17,510 |
| 2020 | $140 | $2,610 | $2,610 | $0 |
| 2019 | $137 | $1,335 | $1,335 | $0 |
Property History
| Date | Event | Price | List to Sale | Price per Sq Ft | Prior Sale |
|---|---|---|---|---|---|
| 10/14/2025 10/14/25 | Price Changed | $410,000 | -1.2% | $216 / Sq Ft | |
| 07/07/2025 07/07/25 | Price Changed | $415,000 | +2.5% | $219 / Sq Ft | |
| 07/05/2025 07/05/25 | For Sale | $405,000 | +5.2% | $214 / Sq Ft | |
| 12/21/2023 12/21/23 | Sold | $385,000 | 0.0% | $203 / Sq Ft | View Prior Sale |
| 12/03/2023 12/03/23 | Pending | -- | -- | -- | |
| 11/30/2023 11/30/23 | For Sale | $385,000 | +17.9% | $203 / Sq Ft | |
| 04/02/2021 04/02/21 | Sold | $326,500 | +2.0% | $172 / Sq Ft | View Prior Sale |
| 03/07/2021 03/07/21 | Pending | -- | -- | -- | |
| 03/05/2021 03/05/21 | For Sale | $320,000 | -- | $169 / Sq Ft |
Purchase History
| Date | Type | Sale Price | Title Company |
|---|---|---|---|
| Warranty Deed | $315,000 | First Integrity Ttl Agcy Of | |
| Special Warranty Deed | $505,600 | Thomas Title & Escrow | |
| Special Warranty Deed | $265,826 | Dhi Title |
Mortgage History
| Date | Status | Loan Amount | Loan Type |
|---|---|---|---|
| Open | $317,130 | VA | |
| Previous Owner | $2,742,400 | Construction | |
| Previous Owner | $239,243 | New Conventional |
Source: Arizona Regional Multiple Listing Service (ARMLS)
MLS Number: 6888975
APN: 101-31-061
- 10622 W Crown King Rd
- 10637 W Crown King Rd
- 3016 S 104th Ln
- 10429 W Miami St
- 10442 W Toronto Way
- 10544 W Magnolia St
- 10520 W Magnolia St
- 10302 W Superior Ave
- 3705 S 105th Dr
- 10245 W Florence Ave
- 10519 W Raymond St
- 10233 W Cordes Rd
- 10787 W Rio Vista Ln
- 10342 W Hammond Ln
- 10217 W Riverside Ave
- 3024 S 101st Ave
- 10519 W Atlantis Way
- 10536 W Encinas Ln
- 10347 W Odeum Ln
- 10032 W Kingman St
- 2934 S 104th Ln
- 10413 W Miami St
- 10406 W Miami St
- 10525 W Hughes Dr
- 10763 W Rio Vista Ln
- 10504 W Hughes Dr
- 10791 W Rio Vista Ln
- 10433 W Hammond Ln
- 10802 W Rio Vista Ln
- 10833 W Elm Ln
- 10146 W Cordes Rd
- 10971 W Rio Vista Ln
- 10518 W Atlantis Way
- 3023 S 101st Ave
- 2202 S 108th Ave
- 10027 W Payson Rd
- 4218 S 105th Dr
- 10006 W Miami St
- 4308 S 105th Dr
- 10625 W Pomo St
