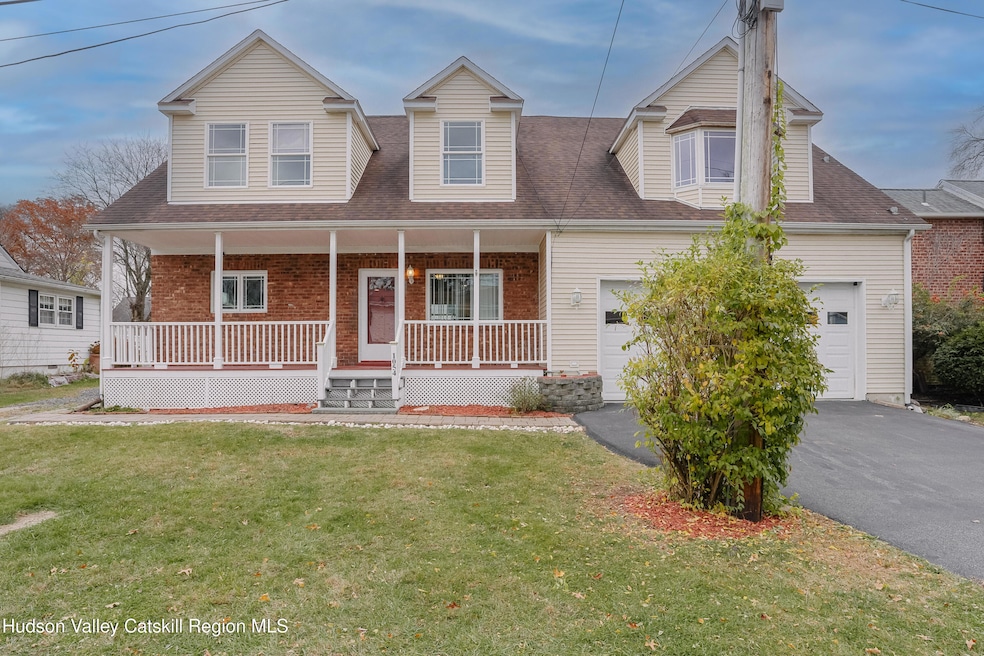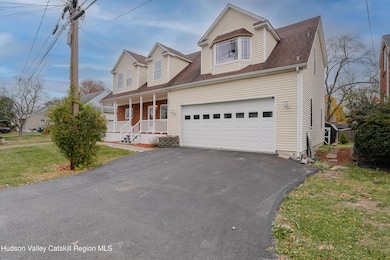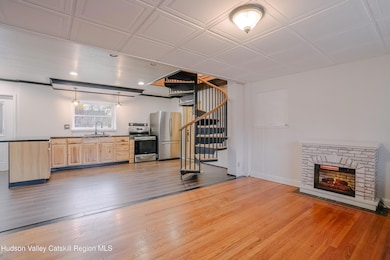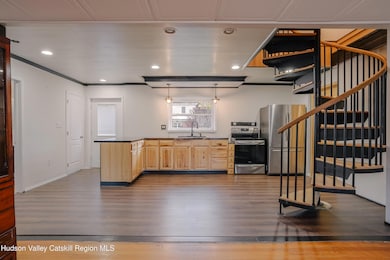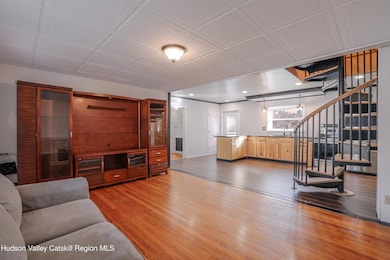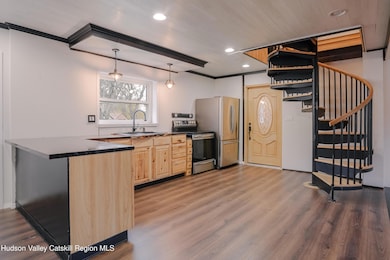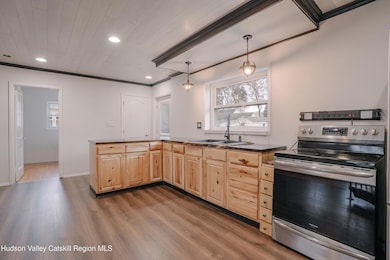1054 Columbia St Kingston, NY 12401
Estimated payment $3,287/month
Highlights
- Cape Cod Architecture
- Wood Flooring
- Game Room
- Kingston High School Rated A-
- No HOA
- Front Porch
About This Home
Welcome home to this well-maintained four-bedroom, two-and-a-half-bath Cape situated on a quiet dead-end road. Step onto the charming rocking-chair front porch—perfect for morning coffee or evening relaxation. Inside, the living room opens seamlessly into a spacious kitchen featuring stainless steel appliances, custom cabinetry, butcher block counters, and a breakfast bar. Convenient first-floor living is offered with a bedroom and a half bath located just off the kitchen. Two staircases provide access to the second level, creating an ideal layout for a potential mother-daughter setup. The second floor—an addition completed in 2012—features three generous bedrooms and a full bath, including the primary suite with a walk-in closet, double-sink vanity, and jetted jacuzzi tub. A spacious family/game room is also located on this level, accessed by either the spiral staircase or the main staircase.
The lower level is partially finished, offering flexibility for a home gym, storage, and includes the washer and dryer. Outside, enjoy a nicely sized backyard with a shed for storage and a firepit for cozy evenings. Additional highlights include an oversized two-car garage completed in 2012, off-street parking, and two driveways. Municipal water and sewer and a prime location close to major shopping, schools, restaurants, NYS thruway and more complete the package, come see for yourself! * Please note: Solar panels are leased through Tesla with approximately 8 years remaining at 85/month. Plumbing and electrical were updated in 1993*
Home Details
Home Type
- Single Family
Est. Annual Taxes
- $8,137
Year Built
- Built in 1951
Lot Details
- 6,534 Sq Ft Lot
- Landscaped
- Cleared Lot
- Back Yard Fenced and Front Yard
- Property is zoned 33
Parking
- 2 Car Attached Garage
- Front Facing Garage
- Driveway
- Off-Street Parking
Home Design
- Cape Cod Architecture
- Brick Exterior Construction
- Asphalt Roof
- Vinyl Siding
Interior Spaces
- 2,459 Sq Ft Home
- Ceiling Fan
- Living Room
- Game Room
Kitchen
- Eat-In Kitchen
- Breakfast Bar
- Range
Flooring
- Wood
- Carpet
- Laminate
Bedrooms and Bathrooms
- 4 Bedrooms
- Walk-In Closet
- Soaking Tub
Laundry
- Dryer
- Washer
Basement
- Basement Fills Entire Space Under The House
- Partial Basement
- Sump Pump
- Laundry in Basement
Home Security
- Carbon Monoxide Detectors
- Fire and Smoke Detector
Outdoor Features
- Shed
- Front Porch
Schools
- Chambers K-4 Elementary School
Utilities
- Central Air
- Heating System Uses Natural Gas
- Radiant Heating System
- Baseboard Heating
Community Details
- No Home Owners Association
Listing and Financial Details
- Legal Lot and Block 30 / 4
- Assessor Parcel Number 48.42
Map
Home Values in the Area
Average Home Value in this Area
Tax History
| Year | Tax Paid | Tax Assessment Tax Assessment Total Assessment is a certain percentage of the fair market value that is determined by local assessors to be the total taxable value of land and additions on the property. | Land | Improvement |
|---|---|---|---|---|
| 2024 | $9,362 | $159,500 | $19,900 | $139,600 |
| 2023 | $9,174 | $159,500 | $19,900 | $139,600 |
| 2022 | $9,330 | $159,500 | $19,900 | $139,600 |
| 2021 | $9,330 | $159,500 | $19,900 | $139,600 |
| 2020 | $7,610 | $159,500 | $19,900 | $139,600 |
| 2019 | $6,948 | $159,500 | $19,900 | $139,600 |
| 2018 | $6,818 | $159,500 | $19,900 | $139,600 |
| 2017 | $7,140 | $159,500 | $19,900 | $139,600 |
| 2016 | $6,941 | $159,500 | $19,900 | $139,600 |
| 2015 | -- | $159,500 | $19,900 | $139,600 |
| 2014 | -- | $159,500 | $19,900 | $139,600 |
Property History
| Date | Event | Price | List to Sale | Price per Sq Ft |
|---|---|---|---|---|
| 11/20/2025 11/20/25 | For Sale | $495,000 | -- | $201 / Sq Ft |
Purchase History
| Date | Type | Sale Price | Title Company |
|---|---|---|---|
| Deed | $59,508 | -- |
Source: Hudson Valley Catskills Region Multiple List Service
MLS Number: 20255764
APN: 5400-048.042-0004-030.000-0000
- 1089 Morton Blvd
- 1130 Mountain View Ct
- 70 Stahlman Place
- 931 Orlando St
- 106 Yarmouth St
- 95 Yarmouth St
- 620 Plainfield St
- 600 E Chester St
- 100 Harwich St
- 600 E East Chester St Unit 44
- 101 Hinsdale St
- 29 Harwich St
- 35 Amsterdam Ave
- 110 Harding Ave
- 0 Tbd Country Ln
- 49 Wrentham St
- TBD Country Ln
- 50 Lipton St
- 917 Flatbush Rd
- 94 Roosevelt Ave
- 1112 Morton Blvd Unit 1
- 45 Birch St
- 2000 Ulster Gardens Ct
- 33 Mary Ave
- 4 Saint James St Unit 1J
- 1 Main St Unit 2
- 500 Washington Ave
- 302 Wall St Unit 3rd Fl
- 2071 Ulster Ave Unit 11
- 86 Cedar St Unit 1st Floor
- 223 Skytop Dr
- 163 Hurley Ave
- 9 Dubois St Unit A
- 9 Millers Ln Unit 9
- 7 Johnston Ave Unit 2
- 160-180 W Chestnut St
- 305 Hurley Ave
- 91 Broadway Unit 2
- 87 W Pierpont St Unit 4
- 111 Hudson Valley Landing
